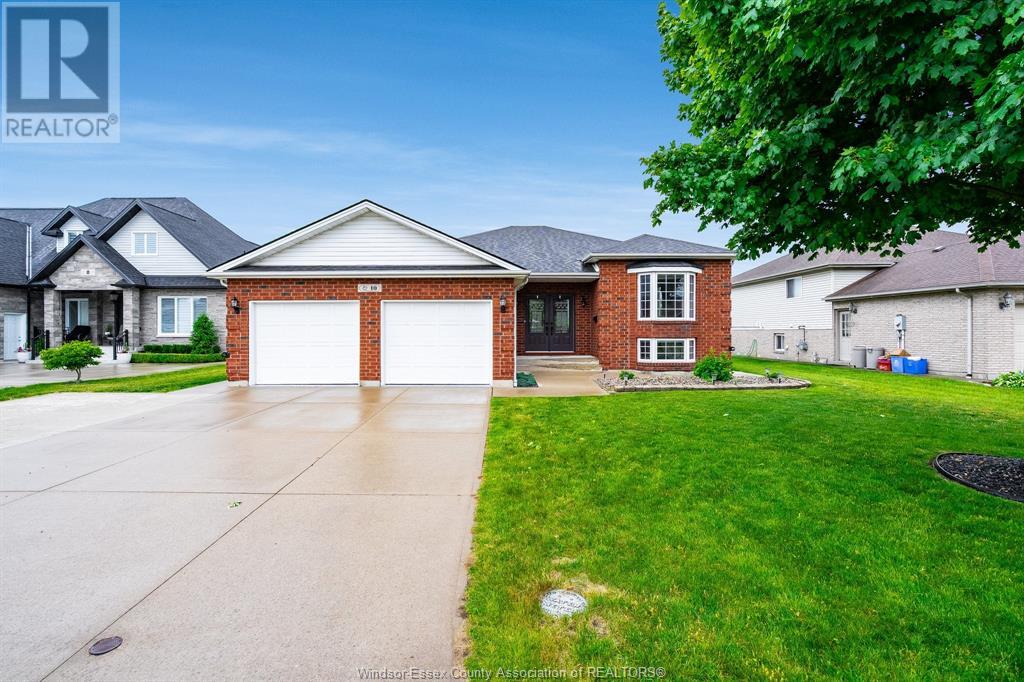4 Bedroom
2 Bathroom
Bi-Level, Raised Ranch
Fireplace
Inground Pool
Central Air Conditioning
Forced Air, Furnace, Heat Recovery Ventilation (Hrv)
Landscaped
$669,900
LOCATION! LOCATION! LOCATION! WELL CARED FOR 65' X 200' PROPERTY LOCATED IN DESIRABLE SANDY LAKE. THIS SPACIOUS 4 BEDROOM, 2 BATH HOME OFFERS A PRACTICAL LAYOUT OPEN CONCEPT LIVING ROOM/DINING ROOM. LARGE FAMILY ROOM WITH GAS FIREPLACE, KITCHEN WITH PATIO DOORS LEADING TO A COVERED DECK WITH PERGOLA.FULLY FINISHED LOWER LEVEL WITH A KITCHENNETTE, OFFERS ADDED FLEXIBILITY FOR MEAL PREP AND CONVENIENCE FOR EXTENDED FAMILY. ENRTY/EXIT DOOR FROM LOWER LEVEL LEADS TO A CONCRETE PATIO, BBQ GAS LINE HOOKUP, A 15' X 30' INGROUND HEATED SALTWATER POOL PERFECT FOR SUMMER DAYS AND ENTERTAINING.ADDITIONAL WORKSPACE IN A 11.5' X 13.5' WORKSHOP/OUTBUILDING, CEMENT FOUNDATION WITH HYDRO AND AIR COMPRESSOR, PERFECT FOR THE HOBBYIST AND ADDED STORAGE.IRRIGATION SYSTEM, DOUBLE CAR GARAGE & EXTRA WIDE DRIVEWAY, PARKING FOR SIX. LOCATED IN A QUIET NEIGHBOURHOOD,CLOSE TO SCHOOLS,SHOPPING,PARKS & TRAILS. (id:55983)
Property Details
|
MLS® Number
|
25015642 |
|
Property Type
|
Single Family |
|
Features
|
Double Width Or More Driveway, Concrete Driveway |
|
Pool Type
|
Inground Pool |
Building
|
Bathroom Total
|
2 |
|
Bedrooms Above Ground
|
2 |
|
Bedrooms Below Ground
|
2 |
|
Bedrooms Total
|
4 |
|
Appliances
|
Dishwasher, Dryer, Garburator, Refrigerator, Stove, Washer |
|
Architectural Style
|
Bi-level, Raised Ranch |
|
Constructed Date
|
2002 |
|
Cooling Type
|
Central Air Conditioning |
|
Exterior Finish
|
Aluminum/vinyl, Brick |
|
Fireplace Fuel
|
Gas |
|
Fireplace Present
|
Yes |
|
Fireplace Type
|
Insert |
|
Flooring Type
|
Carpeted, Ceramic/porcelain, Hardwood |
|
Foundation Type
|
Concrete |
|
Heating Fuel
|
Natural Gas |
|
Heating Type
|
Forced Air, Furnace, Heat Recovery Ventilation (hrv) |
|
Type
|
House |
Parking
Land
|
Acreage
|
No |
|
Landscape Features
|
Landscaped |
|
Size Irregular
|
65 X |
|
Size Total Text
|
65 X |
|
Zoning Description
|
Res |
Rooms
| Level |
Type |
Length |
Width |
Dimensions |
|
Lower Level |
Storage |
|
|
Measurements not available |
|
Lower Level |
4pc Bathroom |
|
|
Measurements not available |
|
Lower Level |
Bedroom |
|
|
Measurements not available |
|
Lower Level |
Bedroom |
|
|
Measurements not available |
|
Lower Level |
Laundry Room |
|
|
Measurements not available |
|
Lower Level |
Kitchen |
|
|
Measurements not available |
|
Lower Level |
Family Room |
|
|
Measurements not available |
|
Main Level |
4pc Ensuite Bath |
|
|
Measurements not available |
|
Main Level |
Primary Bedroom |
|
|
Measurements not available |
|
Main Level |
Bedroom |
|
|
Measurements not available |
|
Main Level |
Laundry Room |
|
|
Measurements not available |
|
Main Level |
Living Room/fireplace |
|
|
Measurements not available |
|
Main Level |
Dining Room |
|
|
Measurements not available |
|
Main Level |
Kitchen/dining Room |
|
|
Measurements not available |
|
Main Level |
Foyer |
|
|
Measurements not available |
https://www.realtor.ca/real-estate/28500764/10-carter-leamington

















































