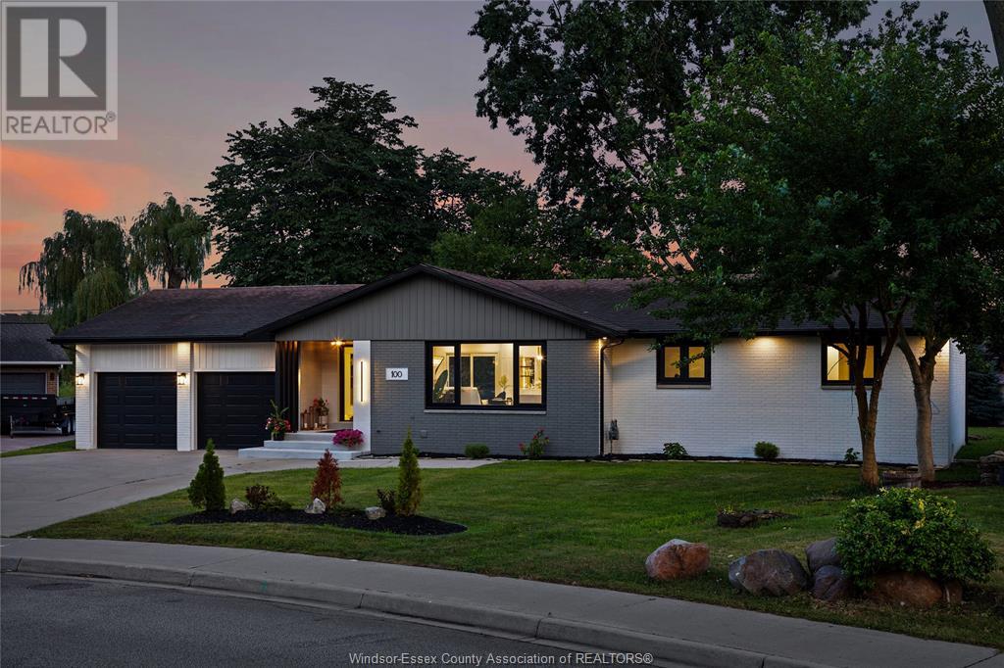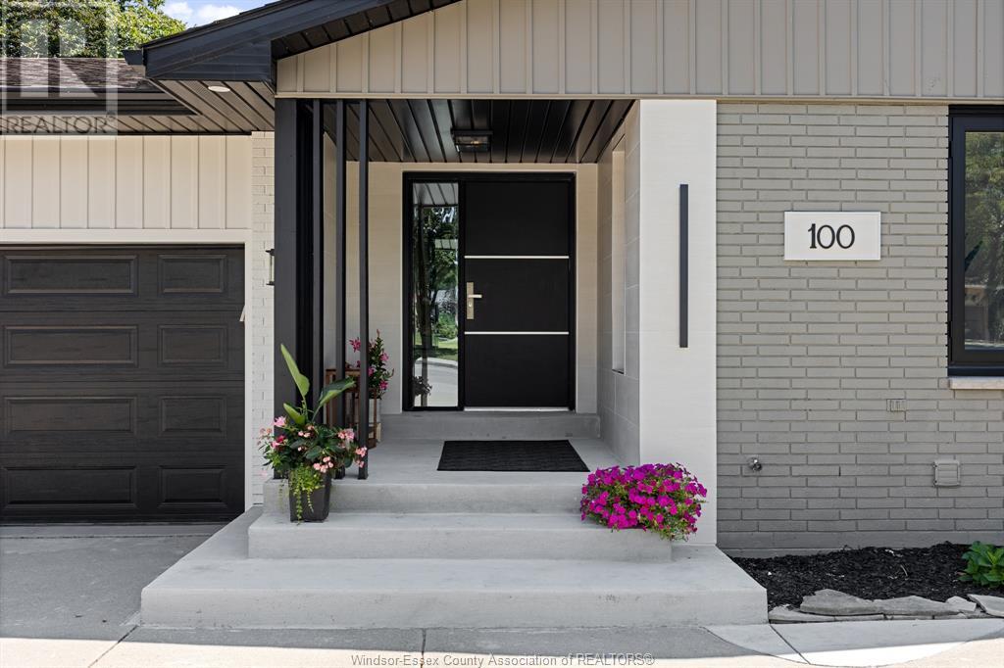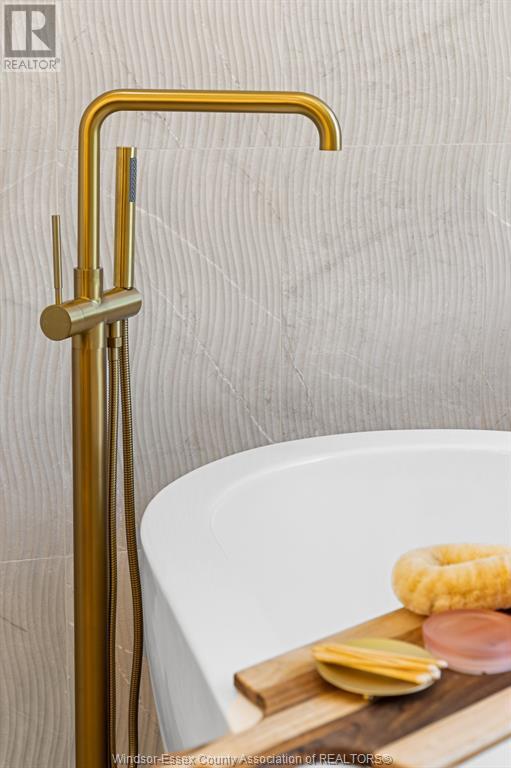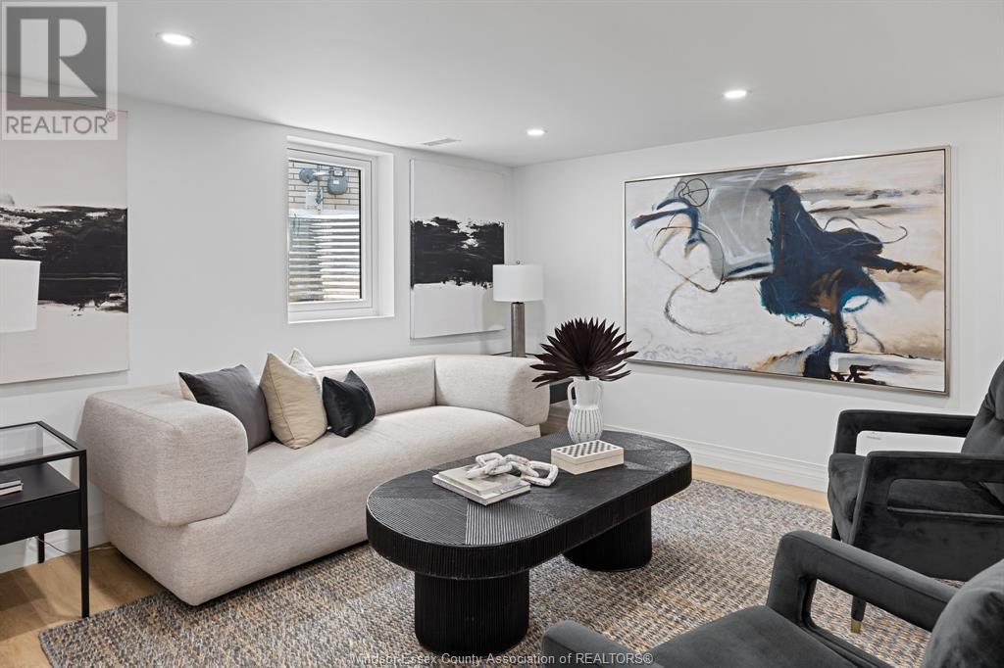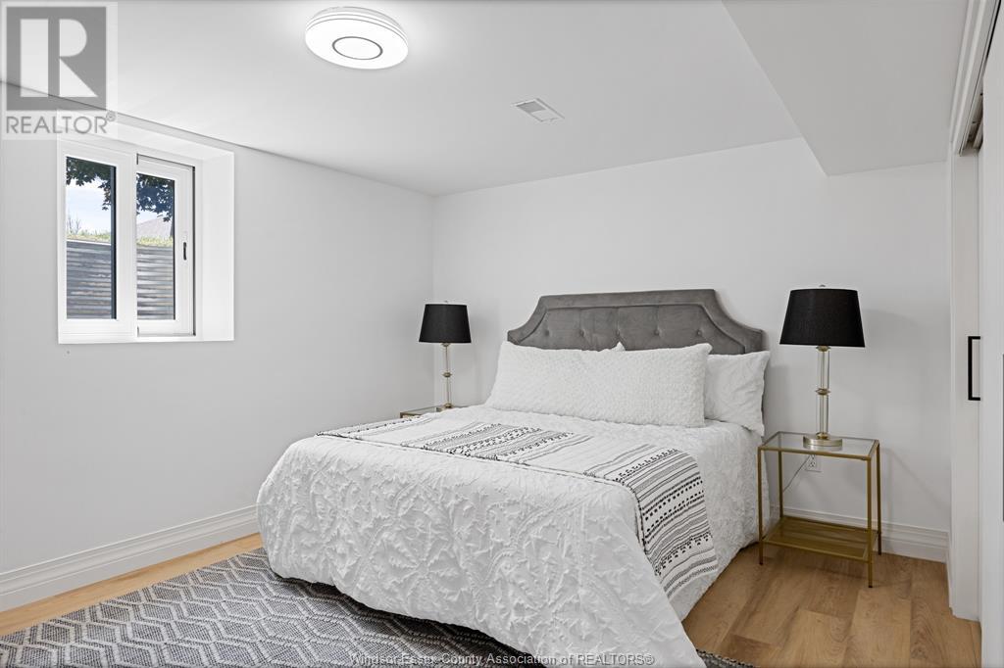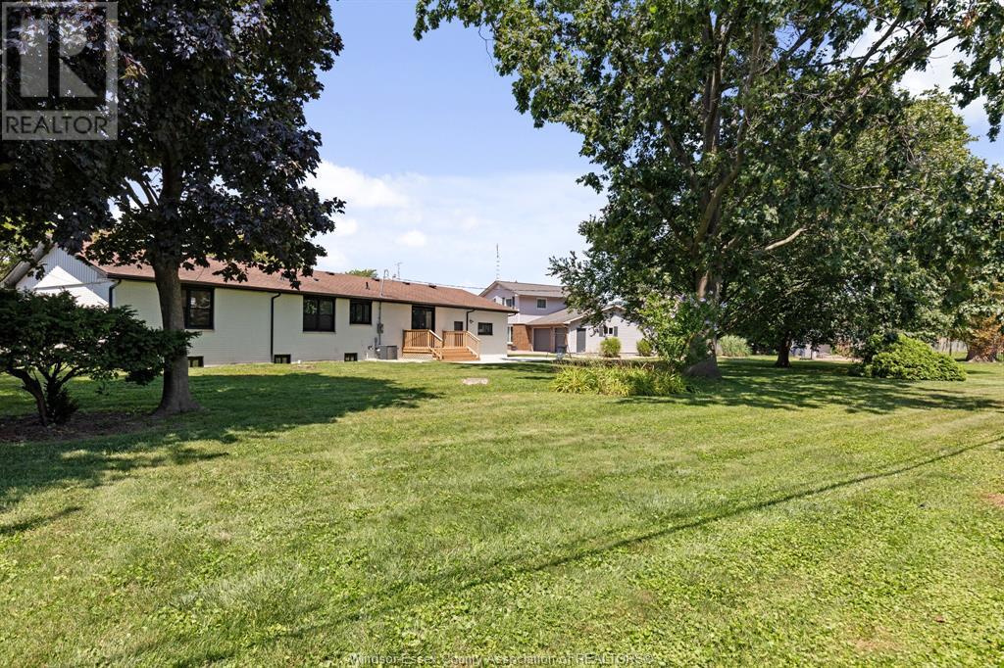The Real Group
100 Danforth Avenue, Leamington, Ontario N8H 2R2 (27736849)
100 Danforth Avenue Leamington, Ontario N8H 2R2
5 Bedroom
3 Bathroom
Ranch
Fireplace
Central Air Conditioning
Furnace
Waterfront Nearby
Landscaped
$1,199,000
Welcome to a stunning and thoughtfully designed space where functionality meets gorgeous style. This single level home features show-stopping: European oak chevron floors, bespoke built-ins, Blum hardware, LED lighting, custom stone work and more! Exquisite features can be found throughout, including the master ensuite and fully finished basement. Enjoy a spacious and serene backyard with sandy beaches, boardwalks, public parks, marina, shops, and recreational clubs only 5 minutes away by car. (id:55983)
Property Details
| MLS® Number | 24029409 |
| Property Type | Single Family |
| Features | Concrete Driveway |
| Water Front Type | Waterfront Nearby |
Building
| Bathroom Total | 3 |
| Bedrooms Above Ground | 3 |
| Bedrooms Below Ground | 2 |
| Bedrooms Total | 5 |
| Appliances | Cooktop, Microwave, Oven |
| Architectural Style | Ranch |
| Constructed Date | 1970 |
| Construction Style Attachment | Detached |
| Cooling Type | Central Air Conditioning |
| Exterior Finish | Brick, Steel |
| Fireplace Fuel | Electric |
| Fireplace Present | Yes |
| Fireplace Type | Insert |
| Flooring Type | Ceramic/porcelain, Hardwood, Other |
| Foundation Type | Block |
| Heating Fuel | Natural Gas |
| Heating Type | Furnace |
| Stories Total | 1 |
| Type | House |
Parking
| Attached Garage | |
| Garage |
Land
| Acreage | No |
| Landscape Features | Landscaped |
| Size Irregular | 51.83x |
| Size Total Text | 51.83x |
| Zoning Description | R1 |
Rooms
| Level | Type | Length | Width | Dimensions |
|---|---|---|---|---|
| Lower Level | 3pc Bathroom | Measurements not available | ||
| Lower Level | Recreation Room | Measurements not available | ||
| Lower Level | Laundry Room | Measurements not available | ||
| Lower Level | Bedroom | Measurements not available | ||
| Lower Level | Bedroom | Measurements not available | ||
| Lower Level | Family Room | Measurements not available | ||
| Lower Level | Storage | Measurements not available | ||
| Main Level | 5pc Ensuite Bath | Measurements not available | ||
| Main Level | 3pc Bathroom | Measurements not available | ||
| Main Level | Bedroom | Measurements not available | ||
| Main Level | Bedroom | Measurements not available | ||
| Main Level | Primary Bedroom | Measurements not available | ||
| Main Level | Dining Room | Measurements not available | ||
| Main Level | Kitchen | Measurements not available | ||
| Main Level | Living Room/fireplace | Measurements not available | ||
| Main Level | Foyer | Measurements not available |
https://www.realtor.ca/real-estate/27736849/100-danforth-avenue-leamington
Contact Us
Contact us for more information
