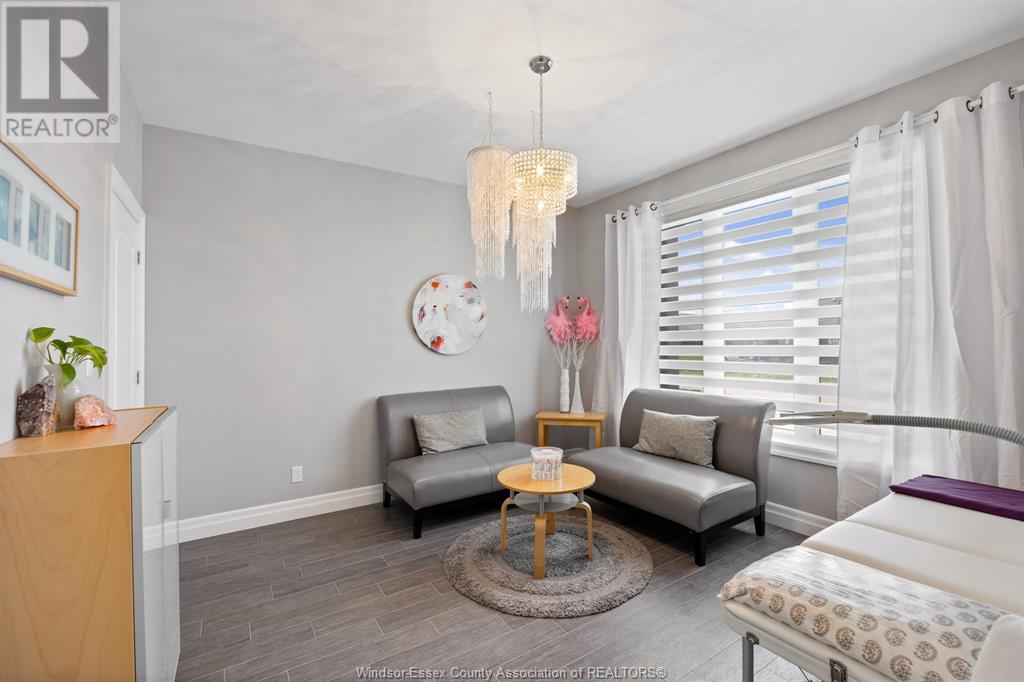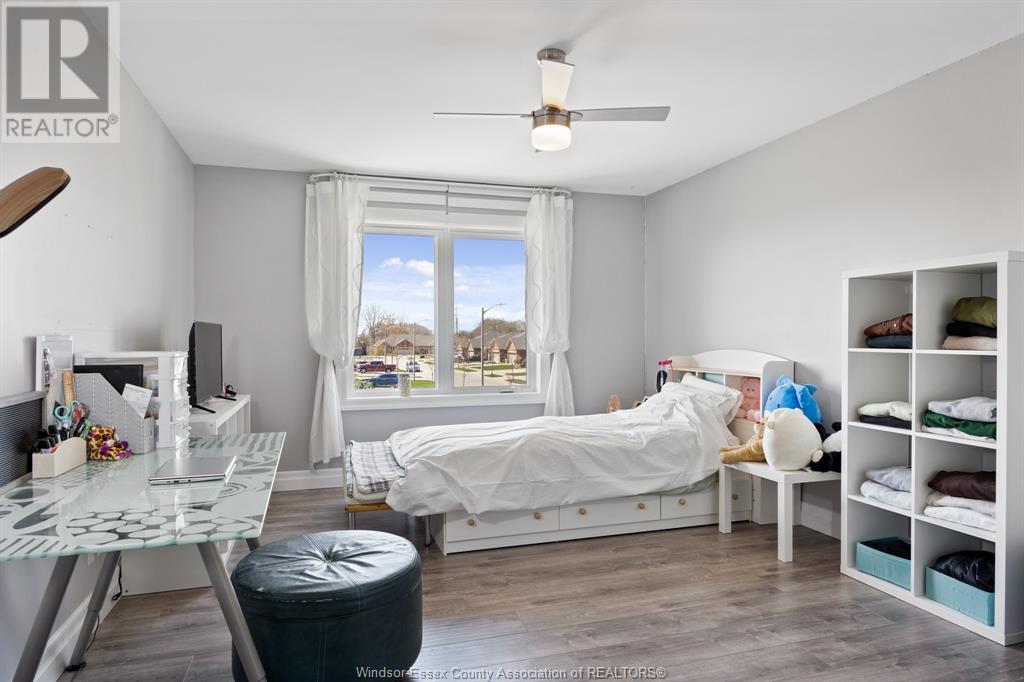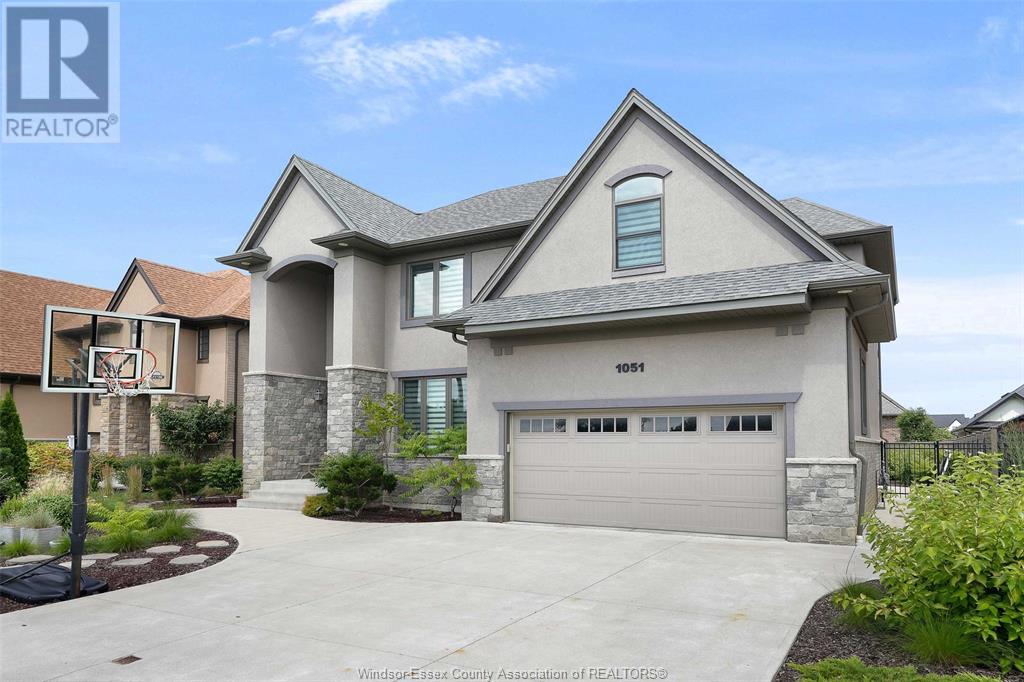5 Bedroom
3 Bathroom
Central Air Conditioning
Forced Air, Furnace, Heat Recovery Ventilation (Hrv)
Landscaped
$1,229,000
Gorgeous & Spacious, 7yr New Beauty! Tastefully done 5 brm, XL 2sty(just under 3000') 2.5bath Bright roomy foyer & wide open mn flr with 9ft ceilings. Custom XL quartz kit, b-in s/s Appls, com/grade fan & quartz b/splash to ceiling, lrg working island, lap top station, mn flr laundry, walkin day closet, 2pc powder bath, den/5th brm. Designer lights, LED p/lites, prem plumb fixts, all h/wood x-wide plank floors thruout( no carpet), Rad/Top windows & front dr w/side lites, Bold Grande millwork/trim, Cust hwood/glass staircase&tall bright window to upr Kid's lounge/computer Loft, XX-wide hall to 4 great size brms.Super spacious Master:dbl walkins, pampering Ensuite:dbl vanities, cust tile/glass shower & soaker tub. 8' patio dr to ""trex"" vinyl deck, full concrete patio/walk +""matching all 3 sides"" vinyl privacy fence! Basmnt has 6th brm drywalled, r-in bath +more! Stately Stone/Brick/Stucco & detailed accents, XL cover porch,driveway,landscaped & ""always perfect"" Artificial Grass! (id:55983)
Property Details
|
MLS® Number
|
24016221 |
|
Property Type
|
Single Family |
|
Features
|
Double Width Or More Driveway, Concrete Driveway, Finished Driveway, Front Driveway |
Building
|
BathroomTotal
|
3 |
|
BedroomsAboveGround
|
5 |
|
BedroomsTotal
|
5 |
|
Appliances
|
Cooktop, Dishwasher, Dryer, Microwave, Refrigerator, Stove, Washer |
|
ConstructedDate
|
2017 |
|
ConstructionStyleAttachment
|
Detached |
|
CoolingType
|
Central Air Conditioning |
|
ExteriorFinish
|
Brick, Stone, Concrete/stucco |
|
FlooringType
|
Ceramic/porcelain, Hardwood |
|
FoundationType
|
Concrete |
|
HalfBathTotal
|
1 |
|
HeatingFuel
|
Natural Gas |
|
HeatingType
|
Forced Air, Furnace, Heat Recovery Ventilation (hrv) |
|
StoriesTotal
|
2 |
|
Type
|
House |
Parking
Land
|
Acreage
|
No |
|
FenceType
|
Fence |
|
LandscapeFeatures
|
Landscaped |
|
SizeIrregular
|
62.4xirreg |
|
SizeTotalText
|
62.4xirreg |
|
ZoningDescription
|
Res |
Rooms
| Level |
Type |
Length |
Width |
Dimensions |
|
Second Level |
5pc Bathroom |
|
|
Measurements not available |
|
Second Level |
5pc Ensuite Bath |
|
|
Measurements not available |
|
Second Level |
Games Room |
|
|
Measurements not available |
|
Second Level |
Primary Bedroom |
|
|
Measurements not available |
|
Second Level |
Bedroom |
|
|
Measurements not available |
|
Second Level |
Bedroom |
|
|
Measurements not available |
|
Second Level |
Bedroom |
|
|
Measurements not available |
|
Lower Level |
Storage |
|
|
Measurements not available |
|
Lower Level |
Utility Room |
|
|
Measurements not available |
|
Main Level |
2pc Bathroom |
|
|
Measurements not available |
|
Main Level |
Laundry Room |
|
|
Measurements not available |
|
Main Level |
Bedroom |
|
|
Measurements not available |
|
Main Level |
Dining Room |
|
|
Measurements not available |
|
Main Level |
Eating Area |
|
|
Measurements not available |
|
Main Level |
Kitchen |
|
|
Measurements not available |
|
Main Level |
Living Room |
|
|
Measurements not available |
|
Main Level |
Foyer |
|
|
Measurements not available |
https://www.realtor.ca/real-estate/27163146/1051-mia-anne-street-lasalle














































