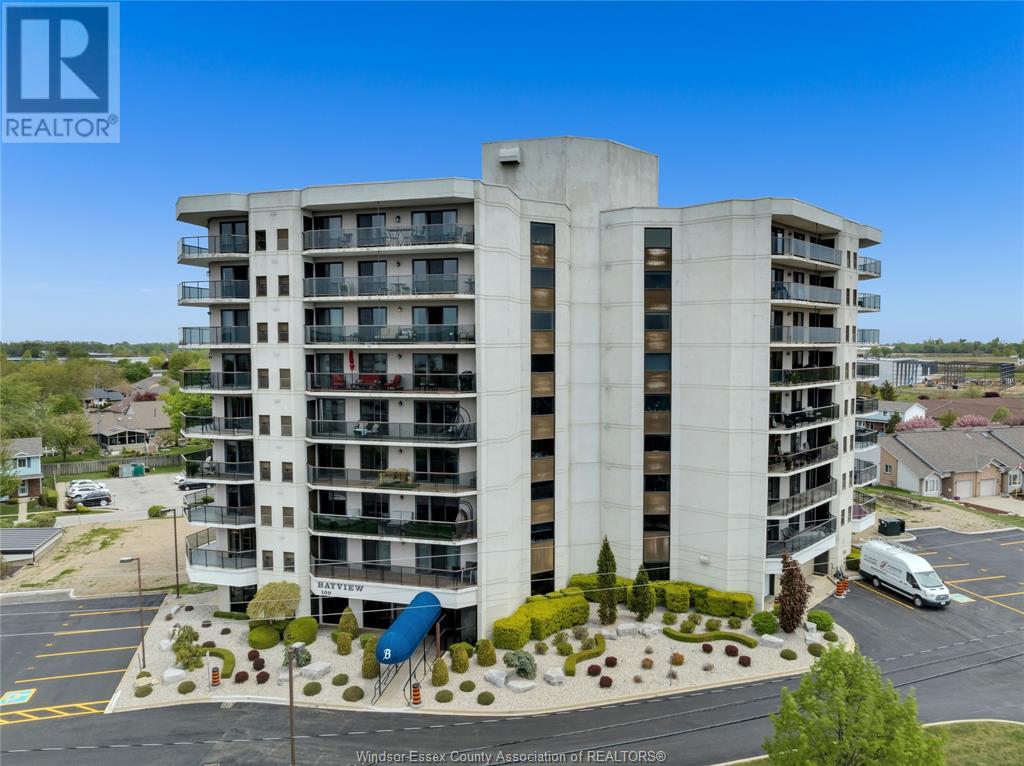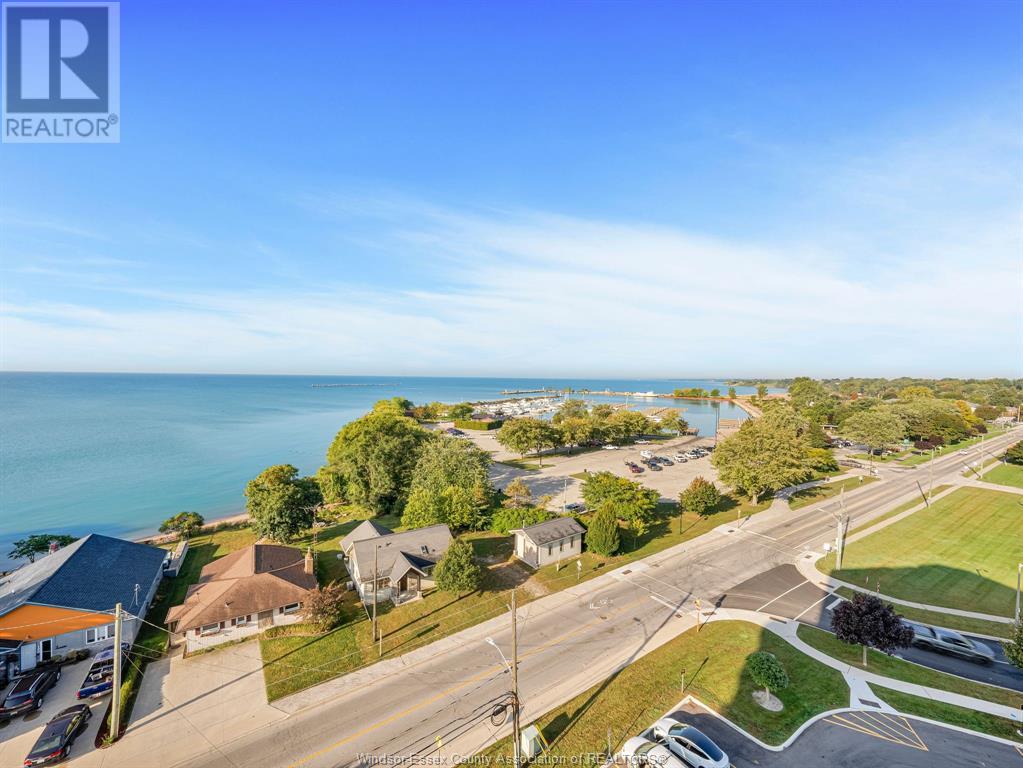The Real Group
109 Robson Road Unit# 404, Leamington, Ontario N8H 3V4 (26522077)
109 Robson Road Unit# 404 Leamington, Ontario N8H 3V4
$1,399,000Maintenance, Exterior Maintenance, Ground Maintenance, Property Management
$863 Monthly
Maintenance, Exterior Maintenance, Ground Maintenance, Property Management
$863 MonthlyWelcome to this exquisitely renovated waterfront, MOVE-IN-READY condo suite. All furnishings & lighting are included in the sale price. This meticulously designed residence offers a seamless blend of style, comfort and convenience. Breathtaking views from the wrap-around balcony of Lake Erie and the marina. Enjoy walks along the lakefront or beach at Seacliff Park. Short drive to the greens of Erie Shores Golf Course. The gourmet kitchen is a chef’s dream featuring all top-of-the-line GAGGENAU appliances. Stunning cabinetry and luxurious countertops. Unleash your inner chef and create culinary masterpieces for family and friends. Two lavish primary suites offering a private oasis complete with spa-like amenities too many to mention. Perfect for relaxing and unwinding after a long day. No detail was spared. Don’t miss your chance to own this exceptional home in one of the most sought-after neighborhoods. (id:55983)
Property Details
| MLS® Number | 24002769 |
| Property Type | Single Family |
| View Type | Waterfront - South |
| Water Front Type | Waterfront |
Building
| Bathroom Total | 2 |
| Bedrooms Above Ground | 2 |
| Bedrooms Total | 2 |
| Constructed Date | 1988 |
| Cooling Type | Central Air Conditioning |
| Exterior Finish | Stucco |
| Fireplace Fuel | Electric |
| Fireplace Present | Yes |
| Fireplace Type | Insert |
| Flooring Type | Ceramic/porcelain |
| Foundation Type | Concrete |
| Heating Fuel | Electric |
| Heating Type | Forced Air, Furnace |
| Size Interior | 1840 Sqft |
| Total Finished Area | 1840 Sqft |
| Type | Apartment |
Parking
| Open | |
| Underground | 2 |
Land
| Acreage | No |
| Landscape Features | Landscaped |
| Size Irregular | 0x |
| Size Total Text | 0x |
| Zoning Description | Res |
Rooms
| Level | Type | Length | Width | Dimensions |
|---|---|---|---|---|
| Main Level | 4pc Ensuite Bath | Measurements not available | ||
| Main Level | 4pc Ensuite Bath | Measurements not available | ||
| Main Level | Utility Room | Measurements not available | ||
| Main Level | Laundry Room | Measurements not available | ||
| Main Level | Bedroom | Measurements not available | ||
| Main Level | Primary Bedroom | Measurements not available | ||
| Main Level | Dining Room | Measurements not available | ||
| Main Level | Kitchen | Measurements not available | ||
| Main Level | Living Room/fireplace | Measurements not available | ||
| Main Level | Foyer | Measurements not available |
https://www.realtor.ca/real-estate/26522077/109-robson-road-unit-404-leamington
Interested?
Contact us for more information















































