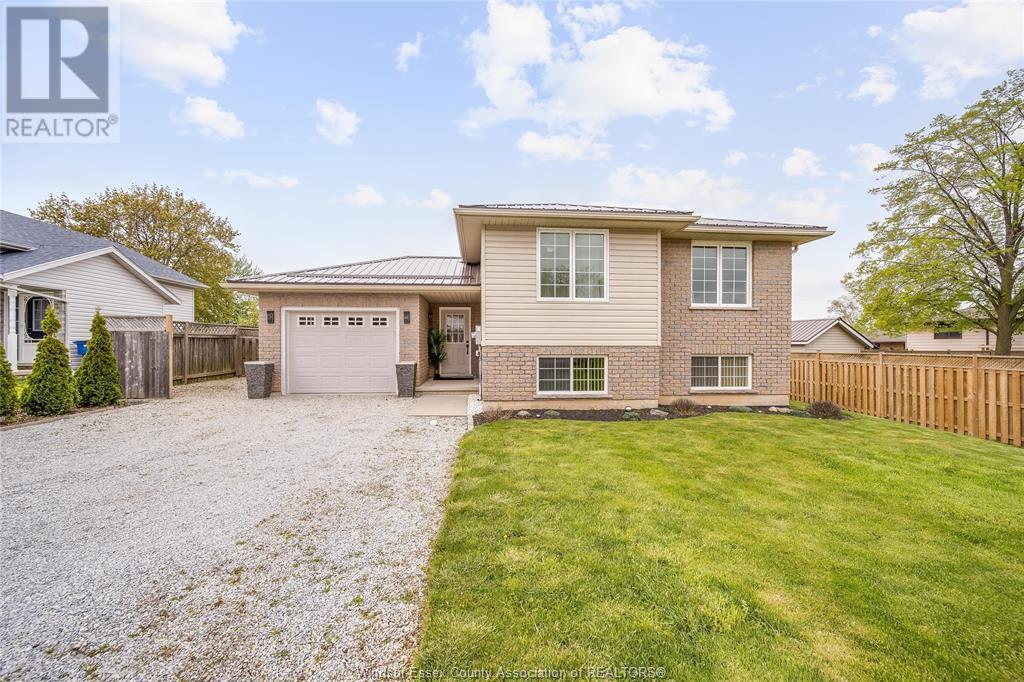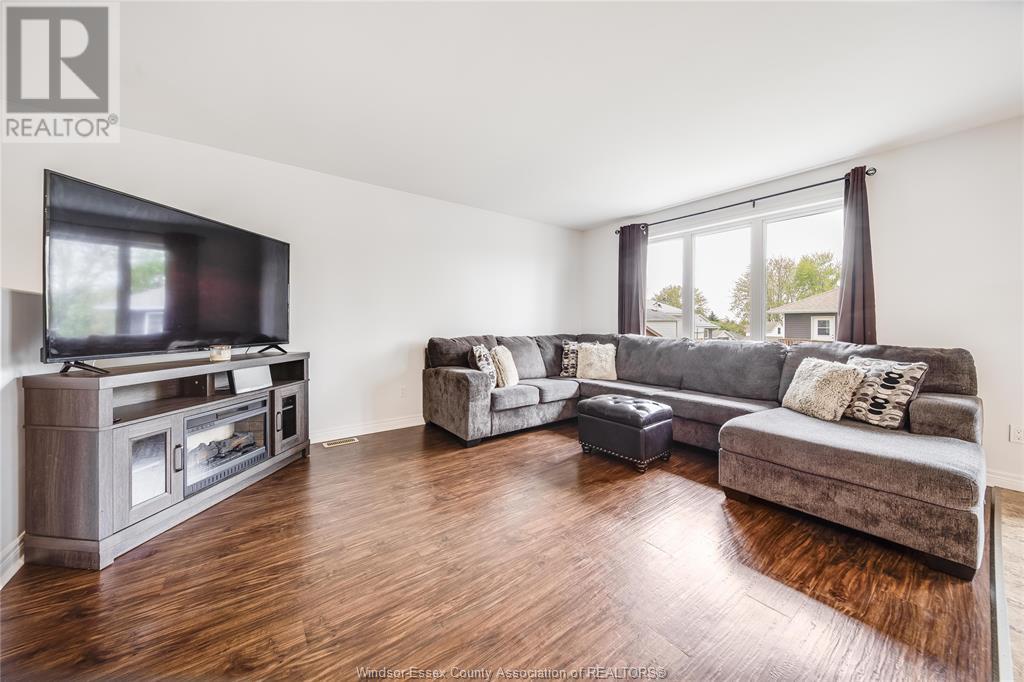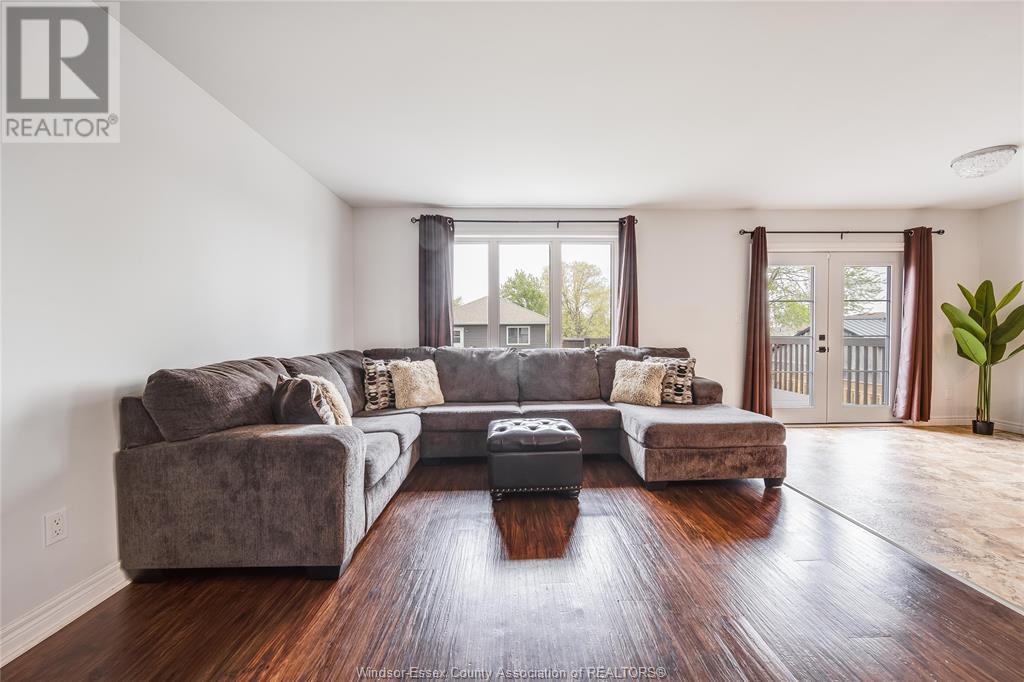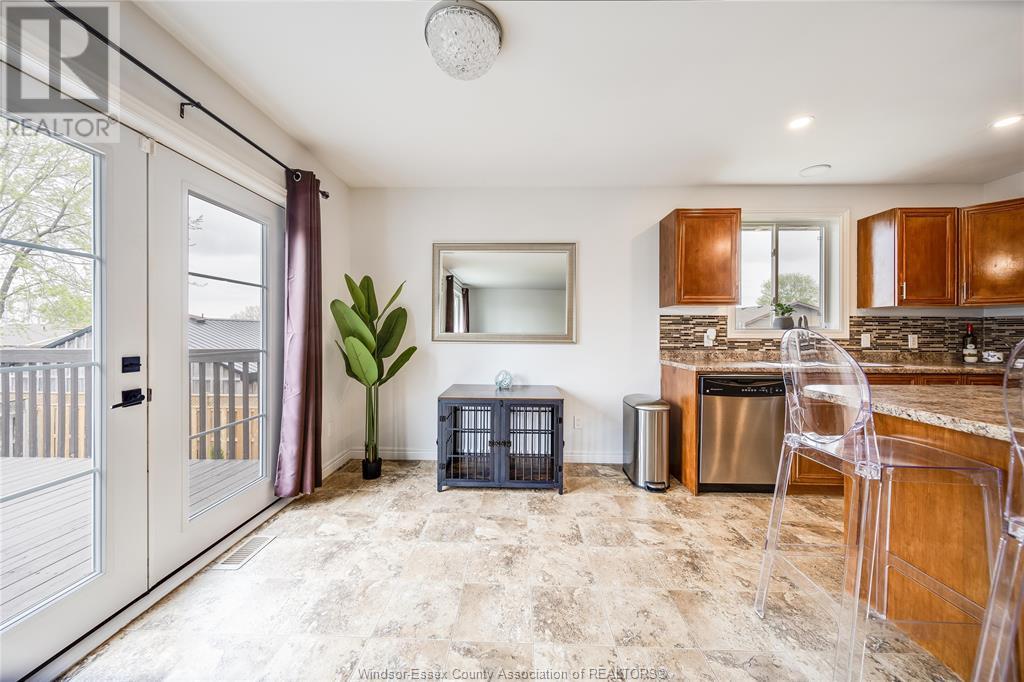3 Bedroom
2 Bathroom
Raised Ranch
Central Air Conditioning
Forced Air, Furnace
Landscaped
$499,000
Stylish, spacious, and move-in ready! Fully updated and located on a quiet cul-de-sac, this turnkey home features modern interiors with an open-concept kitchen, breakfast island, 3 good-sized bedrooms, and 2 full bathrooms. Recent upgrades include newer windows, a brand new metal roof over the insulated garage (2024), a newer furnace (under 5 years), and a new owned hot water tank (2024). Enjoy a fully finished basement, updated hardware, walk-incloset, 200 amp electrical service, and parking for 3 cars. Outside, the fully fenced backyard, large deck, and landscaped lot offer the perfect space to relax or entertain. This home checks all the boxes — don’t miss your chance! (id:55983)
Property Details
|
MLS® Number
|
25011806 |
|
Property Type
|
Single Family |
|
Features
|
Cul-de-sac, Double Width Or More Driveway, Front Driveway, Gravel Driveway |
Building
|
Bathroom Total
|
2 |
|
Bedrooms Above Ground
|
2 |
|
Bedrooms Below Ground
|
1 |
|
Bedrooms Total
|
3 |
|
Appliances
|
Dishwasher, Dryer, Refrigerator, Stove, Washer |
|
Architectural Style
|
Raised Ranch |
|
Constructed Date
|
2008 |
|
Construction Style Attachment
|
Detached |
|
Cooling Type
|
Central Air Conditioning |
|
Exterior Finish
|
Aluminum/vinyl, Brick |
|
Flooring Type
|
Ceramic/porcelain, Hardwood, Cushion/lino/vinyl |
|
Foundation Type
|
Concrete |
|
Heating Fuel
|
Natural Gas |
|
Heating Type
|
Forced Air, Furnace |
|
Type
|
House |
Parking
Land
|
Acreage
|
No |
|
Fence Type
|
Fence |
|
Landscape Features
|
Landscaped |
|
Size Irregular
|
0x69.76 Ft X 124.13 Ft, 73.47 Ft X 124.47 Ft |
|
Size Total Text
|
0x69.76 Ft X 124.13 Ft, 73.47 Ft X 124.47 Ft |
|
Zoning Description
|
R2 |
Rooms
| Level |
Type |
Length |
Width |
Dimensions |
|
Lower Level |
Laundry Room |
|
|
Measurements not available |
|
Lower Level |
Bedroom |
|
|
Measurements not available |
|
Lower Level |
3pc Bathroom |
|
|
Measurements not available |
|
Lower Level |
Family Room |
|
|
Measurements not available |
|
Main Level |
4pc Bathroom |
|
|
Measurements not available |
|
Main Level |
Living Room |
|
|
Measurements not available |
|
Main Level |
Bedroom |
|
|
Measurements not available |
|
Main Level |
Kitchen/dining Room |
|
|
Measurements not available |
|
Main Level |
Playroom |
|
|
Measurements not available |
|
Main Level |
Foyer |
|
|
Measurements not available |
https://www.realtor.ca/real-estate/28298652/113-anger-street-blenheim







































