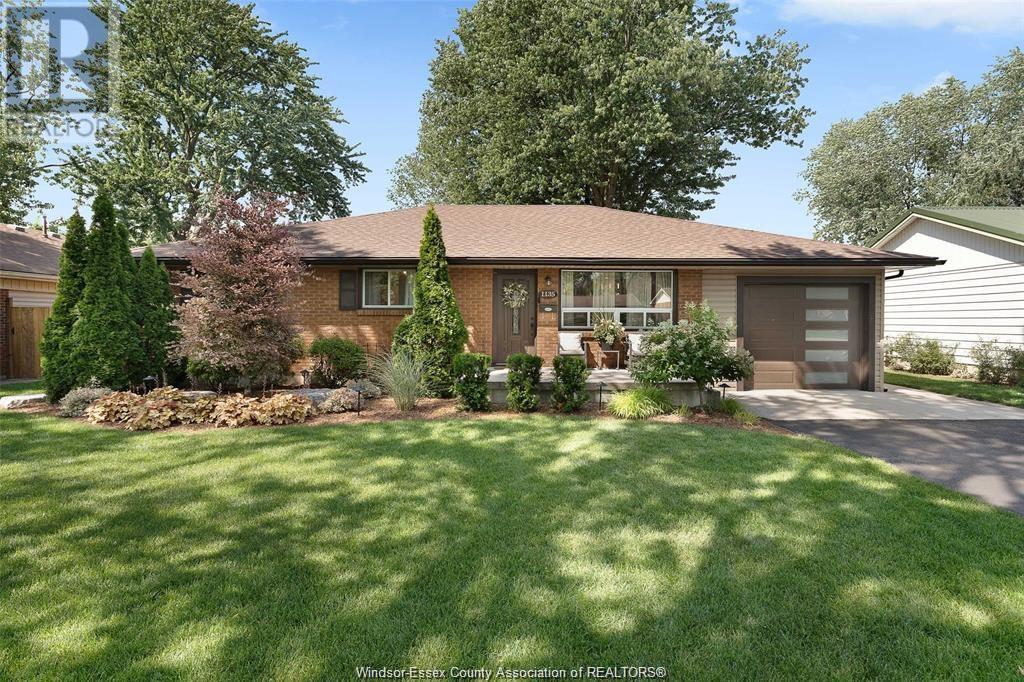The Real Group
1135 Stuart Boulevard, LaSalle, Ontario N9J 1Y3 (28579784)
1135 Stuart Boulevard Lasalle, Ontario N9J 1Y3
$599,900
Welcome to this beautifully updated brick ranch, ideally located on a picturesque tree lined street in sought after Lasalle neighbourhood. Renovated from top to bottom, (2019) this home blends charm with a clean, modern design. Inside, you’ll find 3 generously sized bedrooms and 2 full bathrooms, including a stunning primary bedroom featuring a spa like ensuite with a soaker tub and a spacious walk-in closet. The open concept layout is perfect for both everyday living and entertaining, featuring a large island with gorgeous quartz countertops that anchors the space beautifully. Outside, enjoy professional landscaping (2022) in both the front and back yards, along with a custom built Euro shed for extra storage. The tandem garage features a rear door and is heated—ideal for added convenience. A truly turnkey property in a fantastic location, just steps away from peaceful walking trails, Ojibway Nature Centre, waterfront, shopping, restaurants, top rated schools, and parks and more, Everything you need is right at your doorstep, just move in and enjoy! (id:55983)
Open House
This property has open houses!
1:00 pm
Ends at:3:00 pm
Property Details
| MLS® Number | 25017398 |
| Property Type | Single Family |
| Features | Double Width Or More Driveway, Concrete Driveway, Finished Driveway, Front Driveway |
Building
| Bathroom Total | 2 |
| Bedrooms Above Ground | 3 |
| Bedrooms Total | 3 |
| Appliances | Dishwasher, Dryer, Refrigerator, Stove, Washer |
| Architectural Style | Ranch |
| Construction Style Attachment | Detached |
| Cooling Type | Central Air Conditioning |
| Exterior Finish | Aluminum/vinyl, Brick |
| Fireplace Fuel | Electric |
| Fireplace Present | Yes |
| Fireplace Type | Insert |
| Flooring Type | Ceramic/porcelain, Cushion/lino/vinyl |
| Foundation Type | Block |
| Heating Fuel | Natural Gas |
| Heating Type | Forced Air, Furnace |
| Stories Total | 1 |
| Type | House |
Parking
| Attached Garage | |
| Garage | |
| Heated Garage | |
| Inside Entry |
Land
| Acreage | No |
| Fence Type | Fence |
| Landscape Features | Landscaped |
| Size Irregular | 67.18 X 115.46 / 0 Ac |
| Size Total Text | 67.18 X 115.46 / 0 Ac |
| Zoning Description | Res |
Rooms
| Level | Type | Length | Width | Dimensions |
|---|---|---|---|---|
| Main Level | 4pc Ensuite Bath | Measurements not available | ||
| Main Level | Primary Bedroom | Measurements not available | ||
| Main Level | 3pc Bathroom | Measurements not available | ||
| Main Level | Bedroom | Measurements not available | ||
| Main Level | Bedroom | Measurements not available | ||
| Main Level | Utility Room | Measurements not available | ||
| Main Level | Laundry Room | Measurements not available | ||
| Main Level | Family Room/fireplace | Measurements not available | ||
| Main Level | Kitchen/dining Room | Measurements not available |
https://www.realtor.ca/real-estate/28579784/1135-stuart-boulevard-lasalle
Contact Us
Contact us for more information































