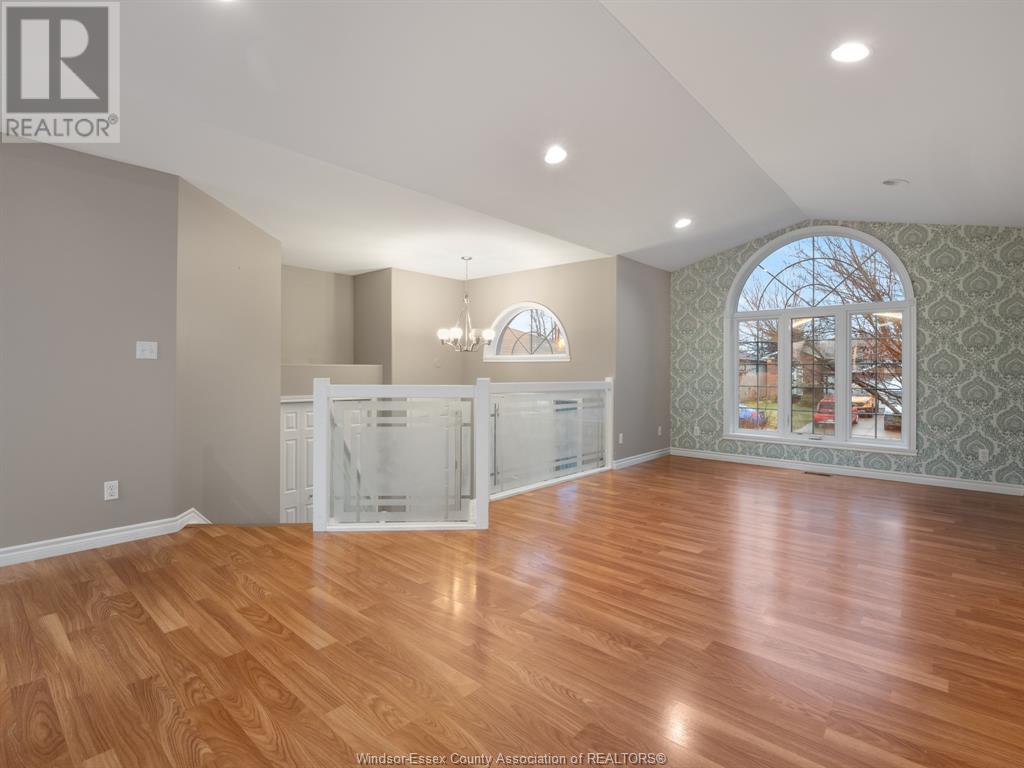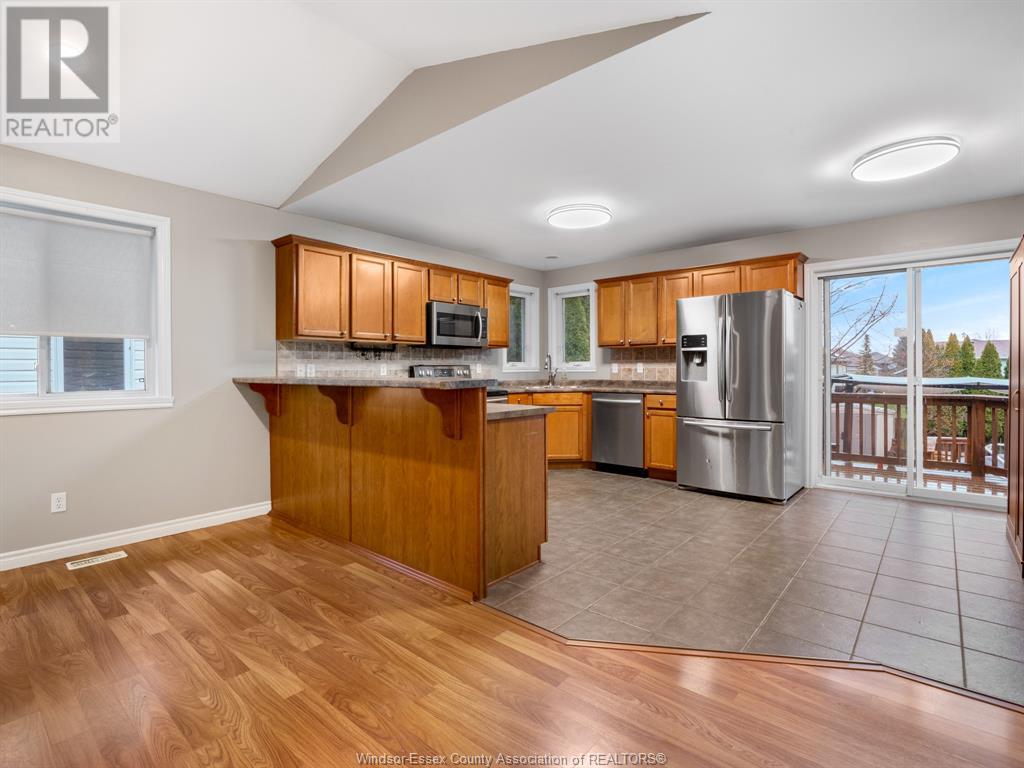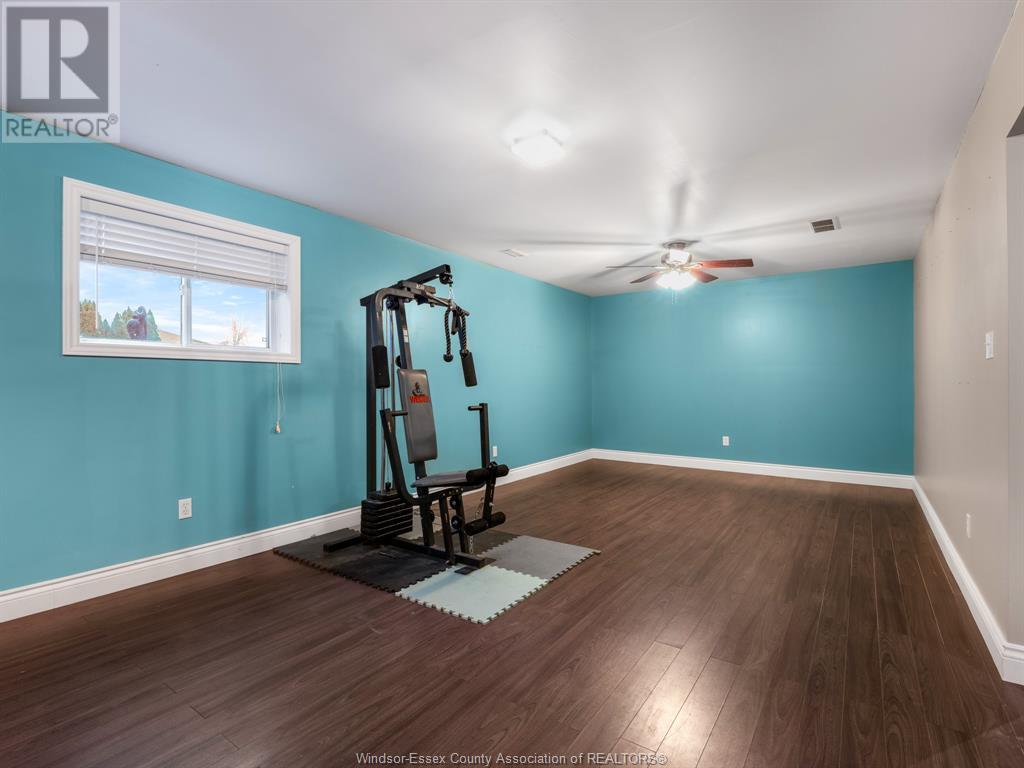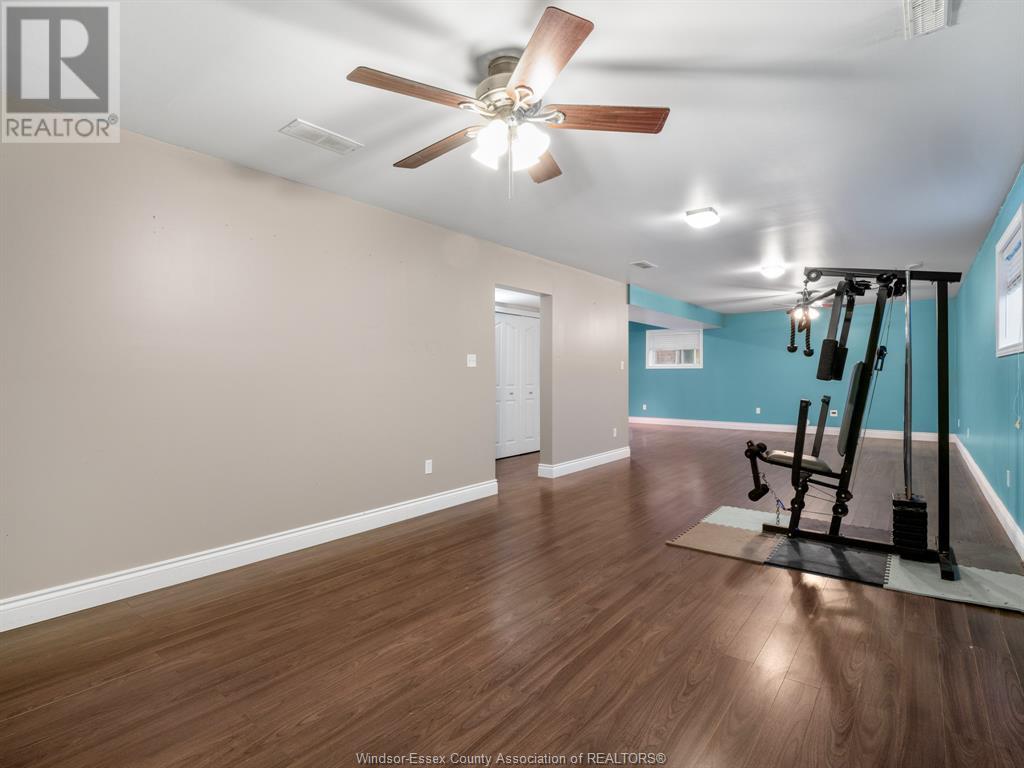The Real Group
116 Higgins Crescent, Amherstburg, Ontario N9V 4C6 (27740433)
116 Higgins Crescent Amherstburg, Ontario N9V 4C6
4 Bedroom
2 Bathroom
Raised Ranch
Fireplace
Above Ground Pool
Central Air Conditioning
Forced Air, Furnace
Landscaped
$569,000
Welcome to 116 Higgins where you will find a spacious raised ranch in a desirable, family-friendly neighbourhood! Features 3+1 bedrooms, 2 full baths, and an attached double garage. The open-concept main floor boasts a bright kitchen and living room, perfect for entertaining. Enjoy summer days in the above ground pool and the convenience of nearby amenities. A fantastic home for growing families — don’t miss out! Call our Team today! (id:55983)
Property Details
| MLS® Number | 24029461 |
| Property Type | Single Family |
| Features | Double Width Or More Driveway, Concrete Driveway, Finished Driveway |
| PoolType | Above Ground Pool |
Building
| BathroomTotal | 2 |
| BedroomsAboveGround | 3 |
| BedroomsBelowGround | 1 |
| BedroomsTotal | 4 |
| Appliances | Dishwasher, Dryer, Refrigerator, Stove, Washer |
| ArchitecturalStyle | Raised Ranch |
| ConstructedDate | 2005 |
| ConstructionStyleAttachment | Detached |
| CoolingType | Central Air Conditioning |
| ExteriorFinish | Brick |
| FireplaceFuel | Gas |
| FireplacePresent | Yes |
| FireplaceType | Direct Vent |
| FlooringType | Carpeted, Ceramic/porcelain, Laminate |
| FoundationType | Block |
| HeatingFuel | Natural Gas |
| HeatingType | Forced Air, Furnace |
| Type | House |
Parking
| Attached Garage | |
| Garage | |
| Inside Entry |
Land
| Acreage | No |
| FenceType | Fence |
| LandscapeFeatures | Landscaped |
| SizeIrregular | 50x145.01 |
| SizeTotalText | 50x145.01 |
| ZoningDescription | Res |
Rooms
| Level | Type | Length | Width | Dimensions |
|---|---|---|---|---|
| Lower Level | 3pc Bathroom | 6'6 x 8'5 | ||
| Lower Level | Laundry Room | 10'1 x 12'5 | ||
| Lower Level | Family Room/fireplace | 37'10 x 21'6 | ||
| Lower Level | Bedroom | 10'4 x 12'8 | ||
| Main Level | 4pc Bathroom | 12'1 x 7'9 | ||
| Main Level | Primary Bedroom | 11'4 x 15'9 | ||
| Main Level | Bedroom | 10'2 x 10'4 | ||
| Main Level | Bedroom | 9'11 x 9'7 | ||
| Main Level | Eating Area | Measurements not available | ||
| Main Level | Kitchen | 15'10 x 12'1 | ||
| Main Level | Living Room | 15'1 x 25'6 | ||
| Main Level | Foyer | 8'7 x 9'5 |
https://www.realtor.ca/real-estate/27740433/116-higgins-crescent-amherstburg
Interested?
Contact us for more information
































