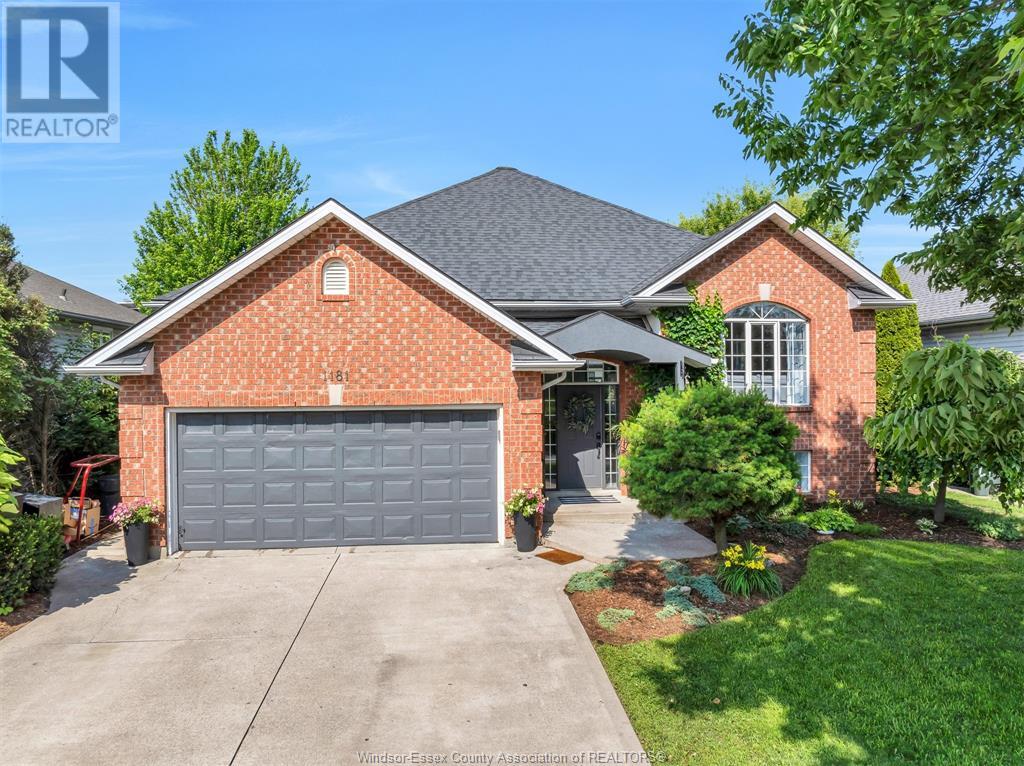The Real Group
1181 Bellagio, Windsor, Ontario N8P 1J6 (28537055)
1181 Bellagio Windsor, Ontario N8P 1J6
5 Bedroom
3 Bathroom
Raised Ranch
Fireplace
Inground Pool
Central Air Conditioning
Forced Air, Furnace
Landscaped
$699,900
BEAUTIFUL EAST RIVERSIDE RAISED RANCH OVER 1,500 SQ FT ON THE MAIN LEVEL AND FULLY FINISHED LOWER LEVEL. PLENTY OF ROOM FOR A FAMILY TO MAKE THIS THEIR HOME. MAIN FLOOR HAS 3 GOOD SIZED BEDROOMS, MASTER WITH ENSUITE, UPDATED EAT IN KITCHEN AND GREAT FLOWING LIVING ROOM AND DINING ROOM. THE LOWER LEVEL HAS A WIDE OPEN FAMILY ROOM WITH GAS FIREPLACE, 2 ADDITIONAL BEDROOMS, A FULL BATHROOM AND THE LAUNDRY AREA. REAR YARD HAS A BEAUTIFUL INGROUND POOL AND FULLY FENCED. JUST MINUTES AWAY FORM SCHOOLS, PARKS, SHOPPING AND DINING! SCHEDULE YOUR PRIVATE SHOWING TODAY! (id:55983)
Property Details
| MLS® Number | 25016073 |
| Property Type | Single Family |
| Neigbourhood | East Riverside |
| Features | Finished Driveway, Front Driveway |
| Pool Features | Pool Equipment |
| Pool Type | Inground Pool |
Building
| Bathroom Total | 3 |
| Bedrooms Above Ground | 3 |
| Bedrooms Below Ground | 2 |
| Bedrooms Total | 5 |
| Appliances | Dishwasher |
| Architectural Style | Raised Ranch |
| Constructed Date | 1999 |
| Construction Style Attachment | Detached |
| Cooling Type | Central Air Conditioning |
| Exterior Finish | Aluminum/vinyl, Brick |
| Fireplace Fuel | Gas |
| Fireplace Present | Yes |
| Fireplace Type | Direct Vent |
| Flooring Type | Ceramic/porcelain, Hardwood, Cushion/lino/vinyl |
| Foundation Type | Concrete |
| Heating Fuel | Natural Gas |
| Heating Type | Forced Air, Furnace |
| Type | House |
Parking
| Garage |
Land
| Acreage | No |
| Fence Type | Fence |
| Landscape Features | Landscaped |
| Size Irregular | 56 X 118 |
| Size Total Text | 56 X 118 |
| Zoning Description | Res |
Rooms
| Level | Type | Length | Width | Dimensions |
|---|---|---|---|---|
| Second Level | 4pc Bathroom | Measurements not available | ||
| Second Level | 3pc Ensuite Bath | Measurements not available | ||
| Second Level | Bedroom | Measurements not available | ||
| Second Level | Bedroom | Measurements not available | ||
| Second Level | Primary Bedroom | Measurements not available | ||
| Second Level | Kitchen | Measurements not available | ||
| Second Level | Dining Room | Measurements not available | ||
| Second Level | Living Room | Measurements not available | ||
| Lower Level | 4pc Bathroom | Measurements not available | ||
| Lower Level | Laundry Room | Measurements not available | ||
| Lower Level | Bedroom | Measurements not available | ||
| Lower Level | Bedroom | Measurements not available | ||
| Lower Level | Family Room | Measurements not available | ||
| Main Level | Foyer | Measurements not available |
https://www.realtor.ca/real-estate/28537055/1181-bellagio-windsor
Contact Us
Contact us for more information











































