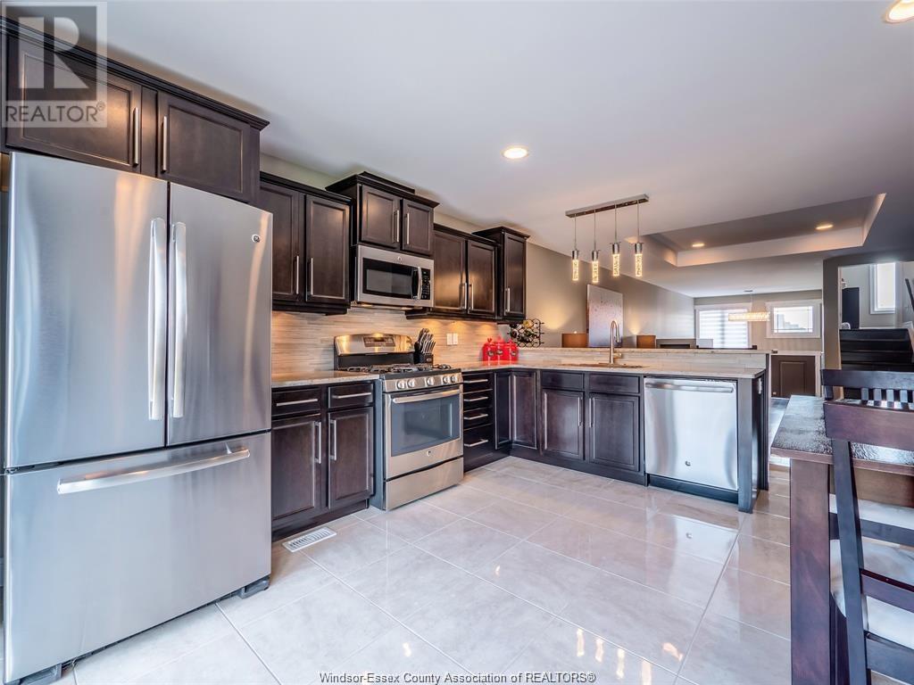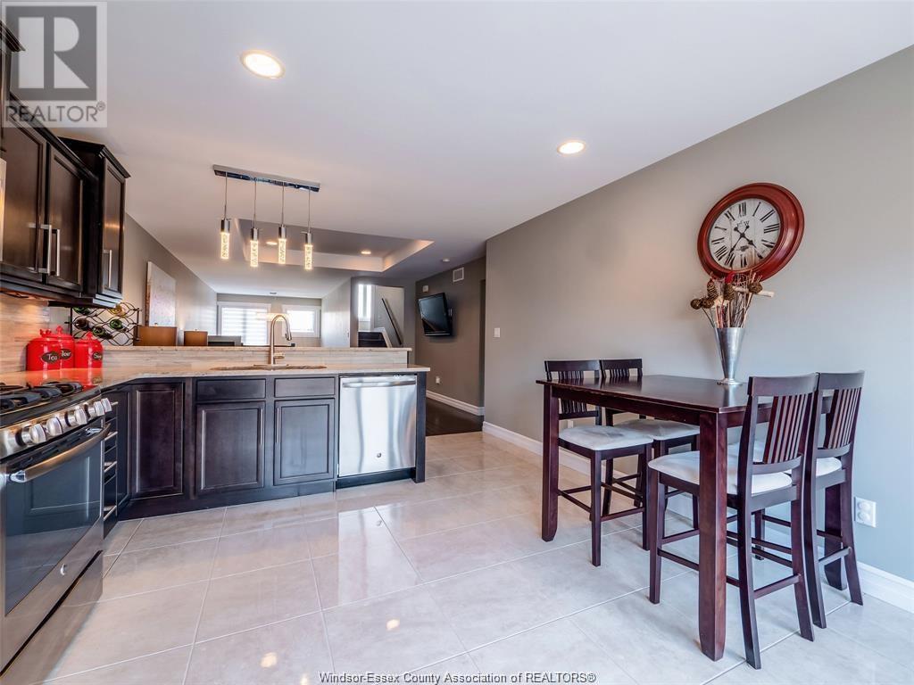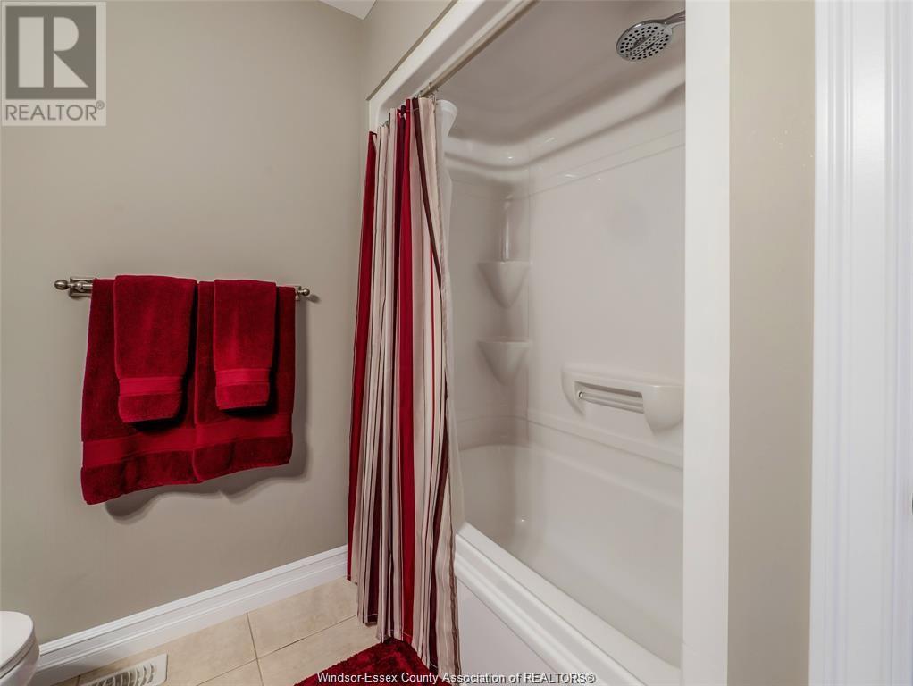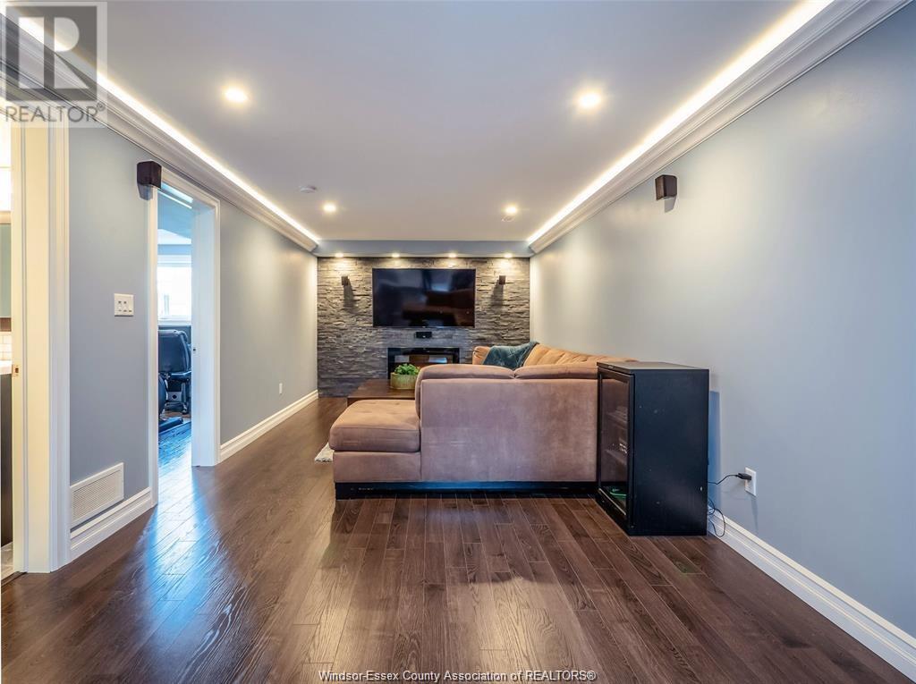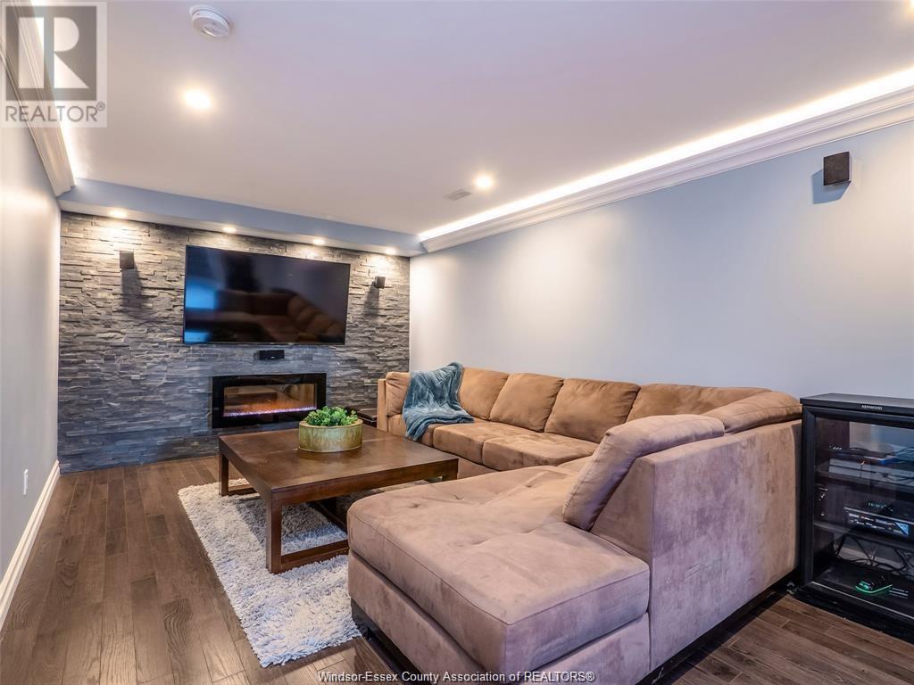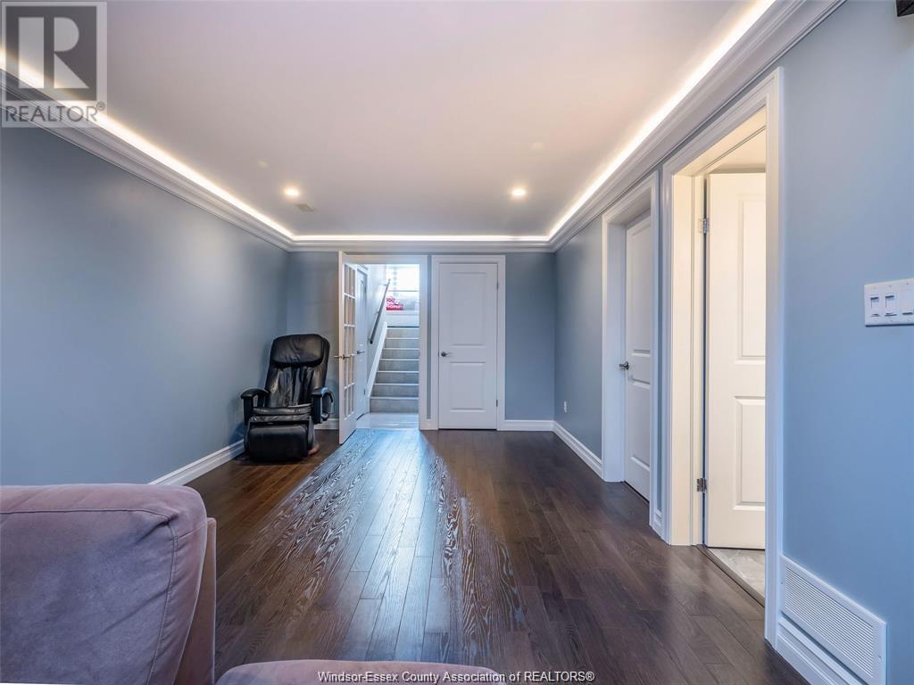3 Bedroom
3 Bathroom
Raised Ranch, Raised Ranch W/ Bonus Room
Fireplace
Central Air Conditioning
Forced Air, Furnace
Landscaped
$599,999
Stunning 8-year-old raised ranch with a bonus room in a highly coveted East Windsor neighborhood. This townhome is beautifully finished both upstairs and downstairs, offering 3 bedrooms and 3 full baths. The home features hardwood, laminate, and ceramic flooring throughout—no carpet. The open-concept eat-in kitchen boasts a breakfast bar, granite countertops, and includes all appliances, with a brand new washer and dryer. Large patio doors lead out to a sundeck, perfect for outdoor relaxation. The master bedroom includes trayed ceilings, a walk-in closet, and an ensuite bath with a glass shower (please note: body sprays are not functioning). The fully finished basement adds a third bedroom and a third full bath, along with a family room that features a stone accent wall and a fireplace. The property also includes a 1.5-car garage. Ideally located near Blue Heron Lake, Riverside waterfront, walking trails, shopping, and restaurants. No association fees. (id:55983)
Property Details
|
MLS® Number
|
24023942 |
|
Property Type
|
Single Family |
|
Features
|
Double Width Or More Driveway, Paved Driveway, Concrete Driveway, Finished Driveway, Front Driveway |
Building
|
BathroomTotal
|
3 |
|
BedroomsAboveGround
|
2 |
|
BedroomsBelowGround
|
1 |
|
BedroomsTotal
|
3 |
|
Appliances
|
Dishwasher, Dryer, Refrigerator, Stove |
|
ArchitecturalStyle
|
Raised Ranch, Raised Ranch W/ Bonus Room |
|
ConstructedDate
|
2015 |
|
ConstructionStyleAttachment
|
Attached |
|
CoolingType
|
Central Air Conditioning |
|
ExteriorFinish
|
Aluminum/vinyl, Brick |
|
FireplaceFuel
|
Electric |
|
FireplacePresent
|
Yes |
|
FireplaceType
|
Insert |
|
FlooringType
|
Ceramic/porcelain, Hardwood, Laminate |
|
FoundationType
|
Concrete |
|
HeatingFuel
|
Natural Gas |
|
HeatingType
|
Forced Air, Furnace |
|
Type
|
Row / Townhouse |
Parking
|
Attached Garage
|
|
|
Garage
|
|
|
Inside Entry
|
|
Land
|
Acreage
|
No |
|
LandscapeFeatures
|
Landscaped |
|
SizeIrregular
|
23.75x98.43 |
|
SizeTotalText
|
23.75x98.43 |
|
ZoningDescription
|
Res |
Rooms
| Level |
Type |
Length |
Width |
Dimensions |
|
Second Level |
4pc Ensuite Bath |
|
|
Measurements not available |
|
Second Level |
Primary Bedroom |
|
|
Measurements not available |
|
Lower Level |
Storage |
|
|
Measurements not available |
|
Lower Level |
Utility Room |
|
|
Measurements not available |
|
Lower Level |
Bedroom |
|
|
Measurements not available |
|
Lower Level |
Living Room |
|
|
Measurements not available |
|
Main Level |
Bedroom |
|
|
Measurements not available |
|
Main Level |
Kitchen |
|
|
Measurements not available |
|
Main Level |
Dining Room |
|
|
Measurements not available |
|
Main Level |
Living Room |
|
|
Measurements not available |
|
Main Level |
Foyer |
|
|
Measurements not available |
https://www.realtor.ca/real-estate/27511046/11918-thistledown-avenue-windsor










