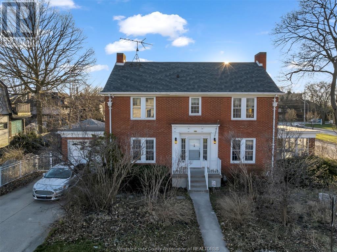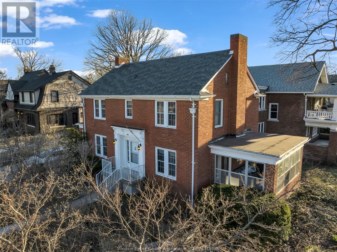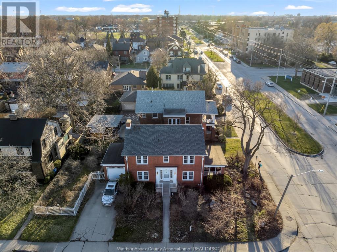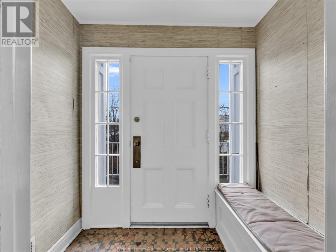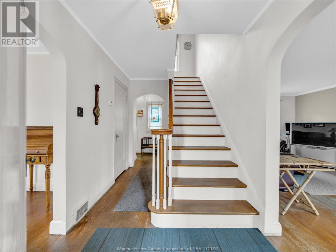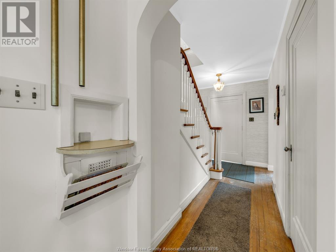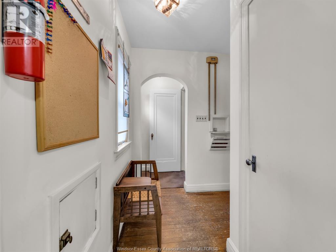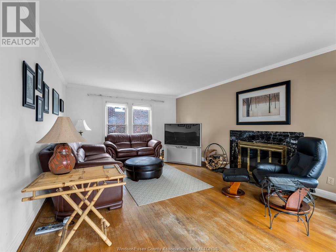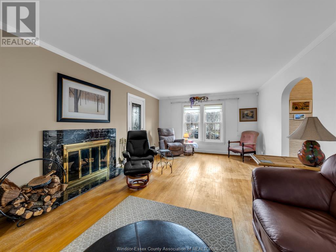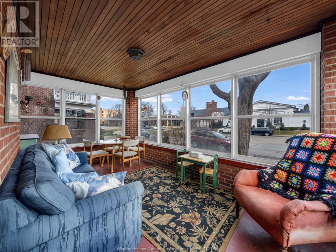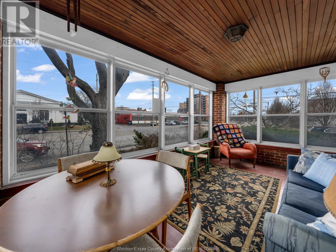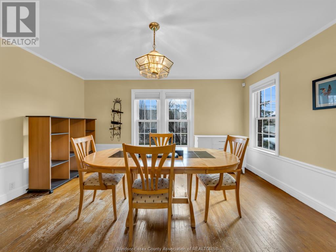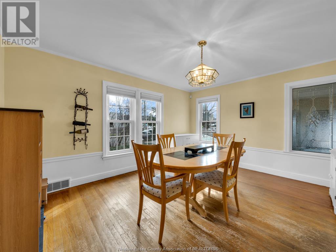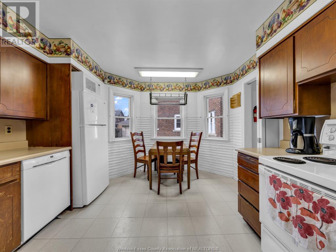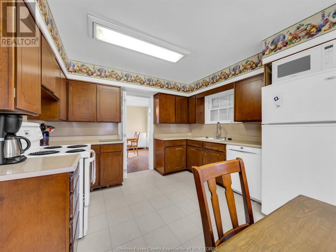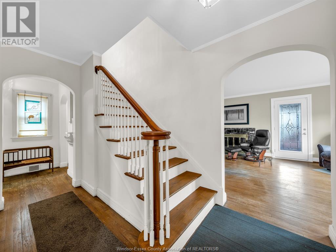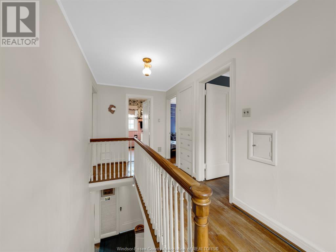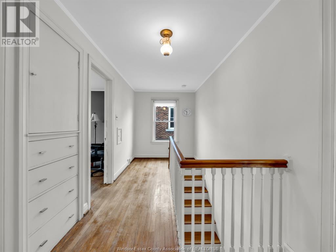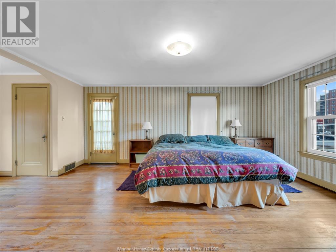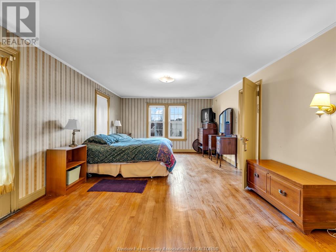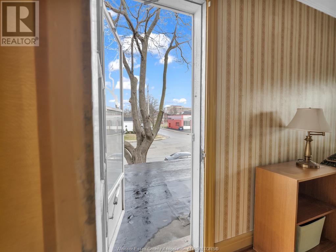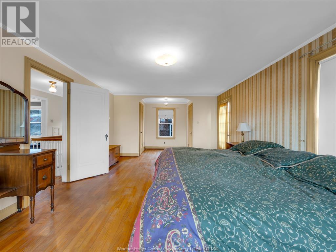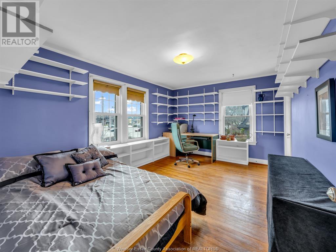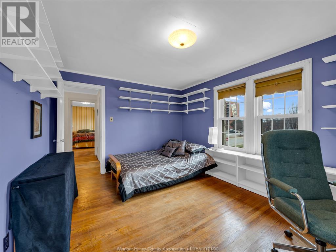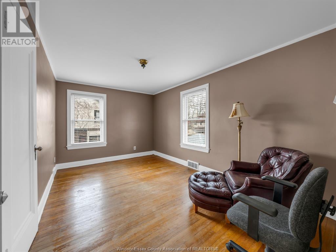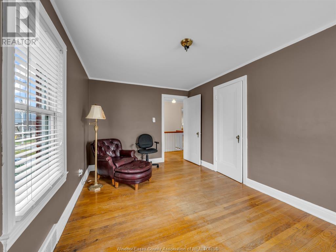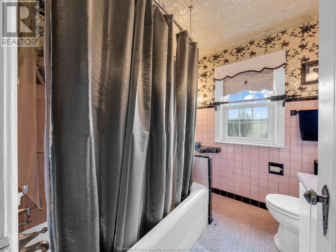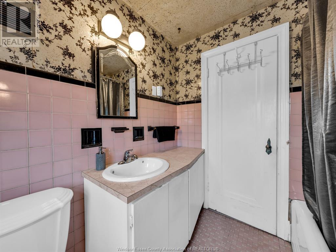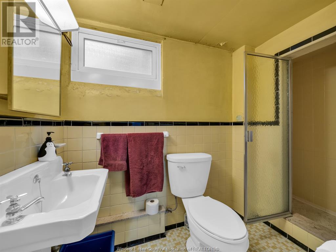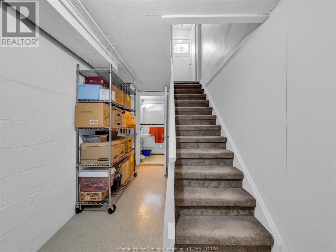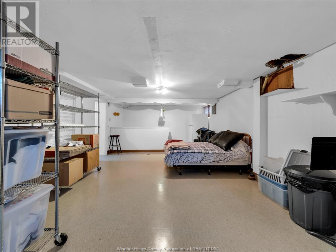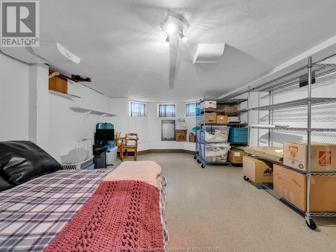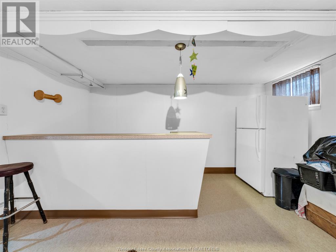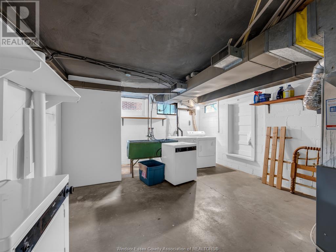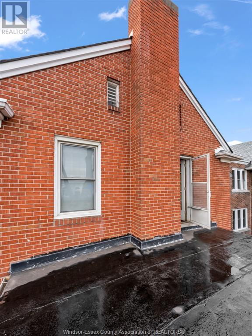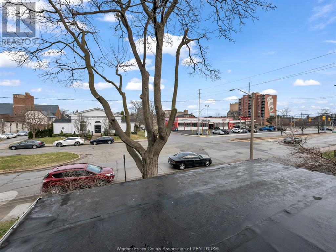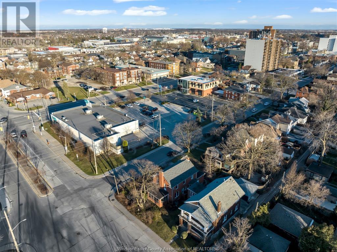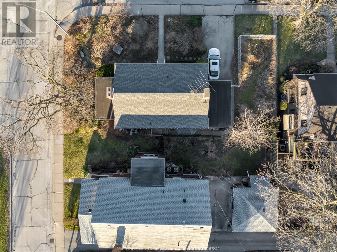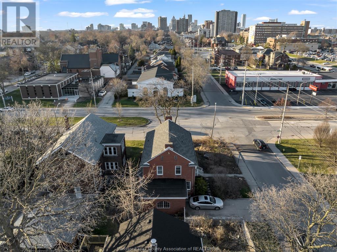The Real Group
1201 Pelissier, Windsor, Ontario N8X 1M2 (26788007)
1201 Pelissier Windsor, Ontario N8X 1M2
$564,900
Fully tuck-pointed, 2 stry, brick, century home with centre-hall plan that is walking distance to the downtown core. Main floor features large living room with woodburning fireplace, three season sunroom, formal dining room, and cozy kitchen with breakfast nook. Centre-Hall staircase leads to 2nd floor & offers built in hall cupboards & drawers, 3 spacious bdrms, & 4pc bath. Full, partially finished basement includes family room with kitchenette/bar, 3pc bath, laundry, and pantry. Arched doors throughout. Newer steel doors (garage/back door/3 season sunroom) & roof (2011). Alarm system. Single car attached garage with double width concrete drive. Tuck-pointed in 2010. Fenced side yard, lockable gate. Yard is a naturalized habitat for wild birds & butterflies. Close to public transit, shopping, restaurants, schools, waterfront, Jackson Park & more. “Priced to sell” (id:55983)
Open House
This property has open houses!
2:00 pm
Ends at:4:00 pm
Property Details
| MLS® Number | 24008432 |
| Property Type | Single Family |
| Equipment Type | Air Conditioner, Furnace |
| Features | Double Width Or More Driveway, Concrete Driveway, Finished Driveway, Front Driveway |
| Rental Equipment Type | Air Conditioner, Furnace |
Building
| Bathroom Total | 2 |
| Bedrooms Above Ground | 3 |
| Bedrooms Total | 3 |
| Appliances | Dishwasher, Dryer, Garburator, Microwave, Stove, Washer |
| Construction Style Attachment | Detached |
| Cooling Type | Central Air Conditioning |
| Exterior Finish | Brick |
| Fireplace Fuel | Wood |
| Fireplace Present | Yes |
| Fireplace Type | Conventional |
| Flooring Type | Hardwood |
| Foundation Type | Block |
| Heating Fuel | Natural Gas |
| Heating Type | Forced Air, Furnace |
| Stories Total | 2 |
| Type | House |
Parking
| Attached Garage | |
| Garage |
Land
| Acreage | No |
| Landscape Features | Landscaped |
| Size Irregular | 99x47 |
| Size Total Text | 99x47 |
| Zoning Description | Rd2.1 |
Rooms
| Level | Type | Length | Width | Dimensions |
|---|---|---|---|---|
| Second Level | 4pc Bathroom | Measurements not available | ||
| Second Level | Bedroom | Measurements not available | ||
| Second Level | Bedroom | Measurements not available | ||
| Second Level | Bedroom | Measurements not available | ||
| Basement | 3pc Bathroom | Measurements not available | ||
| Basement | Family Room | Measurements not available | ||
| Main Level | Sunroom | Measurements not available | ||
| Main Level | Living Room/fireplace | Measurements not available | ||
| Main Level | Kitchen | Measurements not available | ||
| Main Level | Dining Room | Measurements not available | ||
| Main Level | Foyer | Measurements not available |
https://www.realtor.ca/real-estate/26788007/1201-pelissier-windsor
Interested?
Contact us for more information
