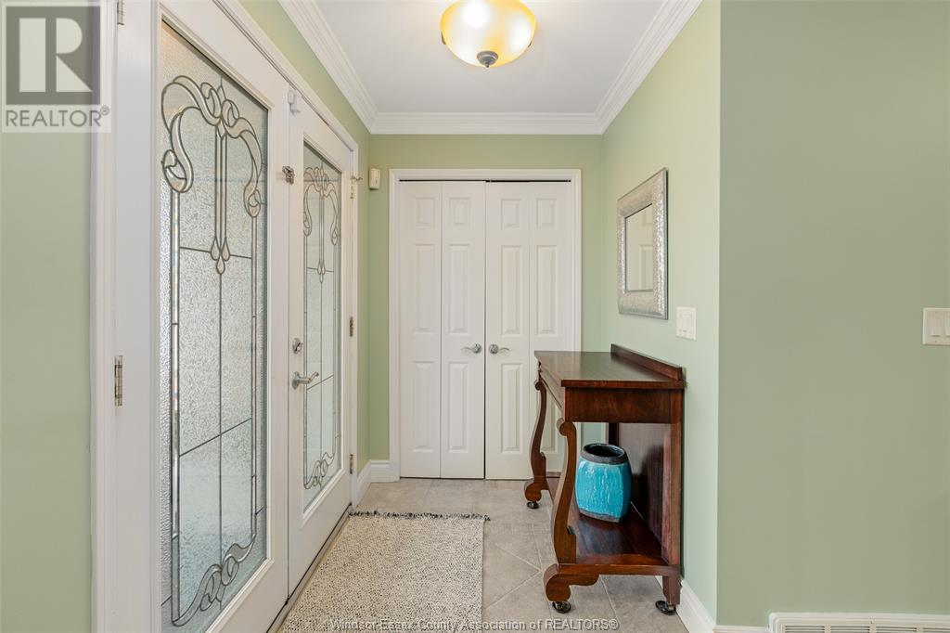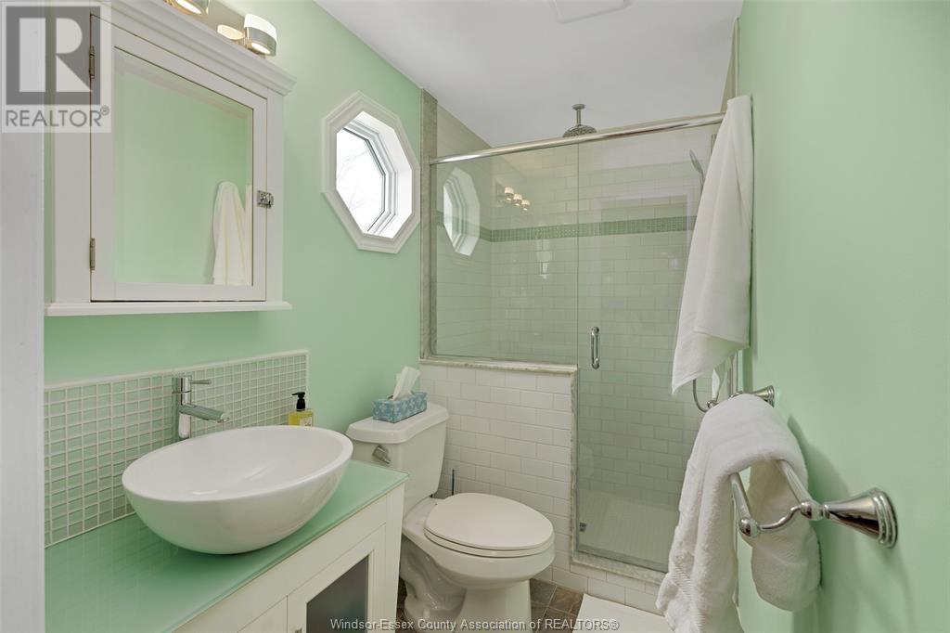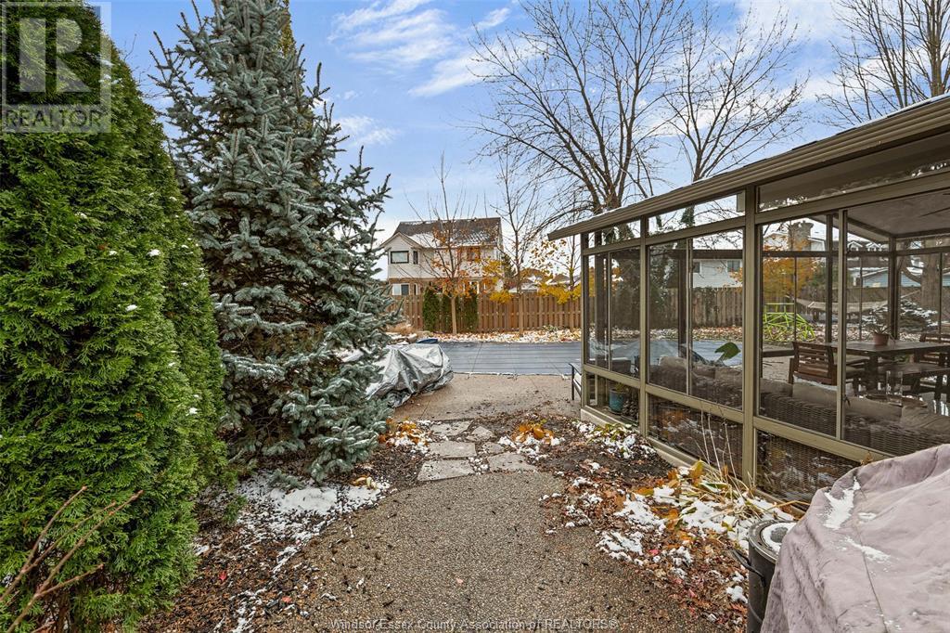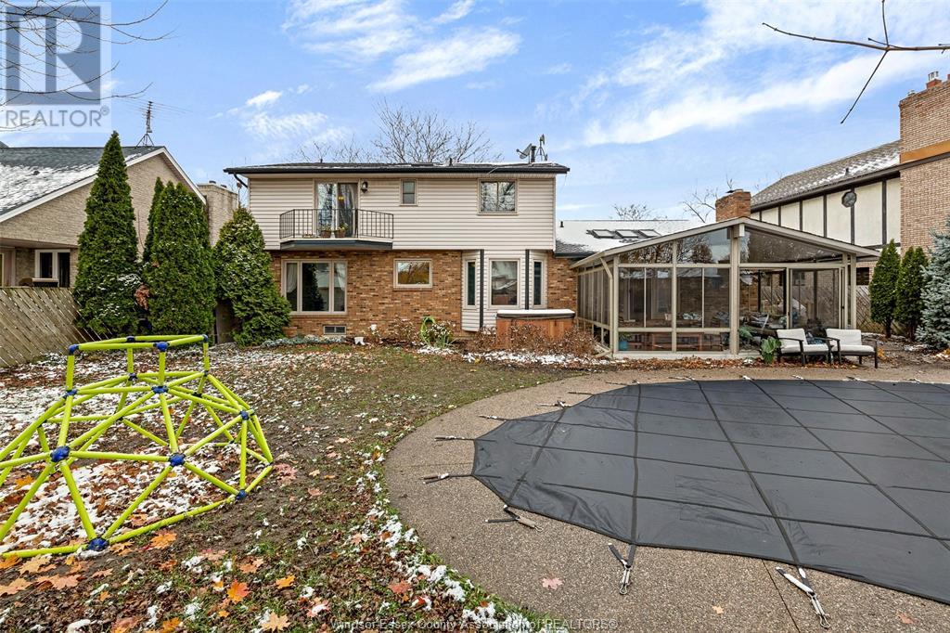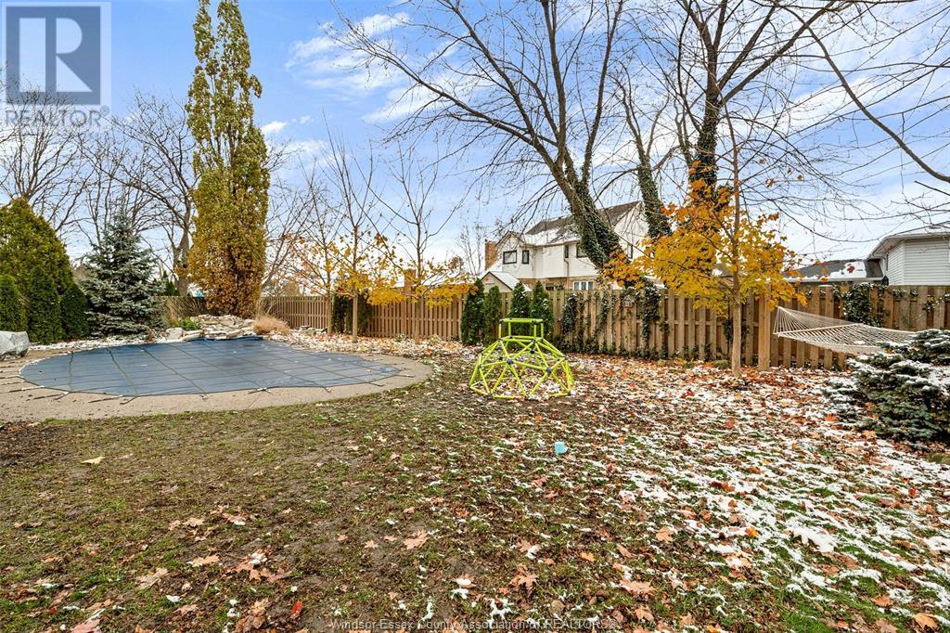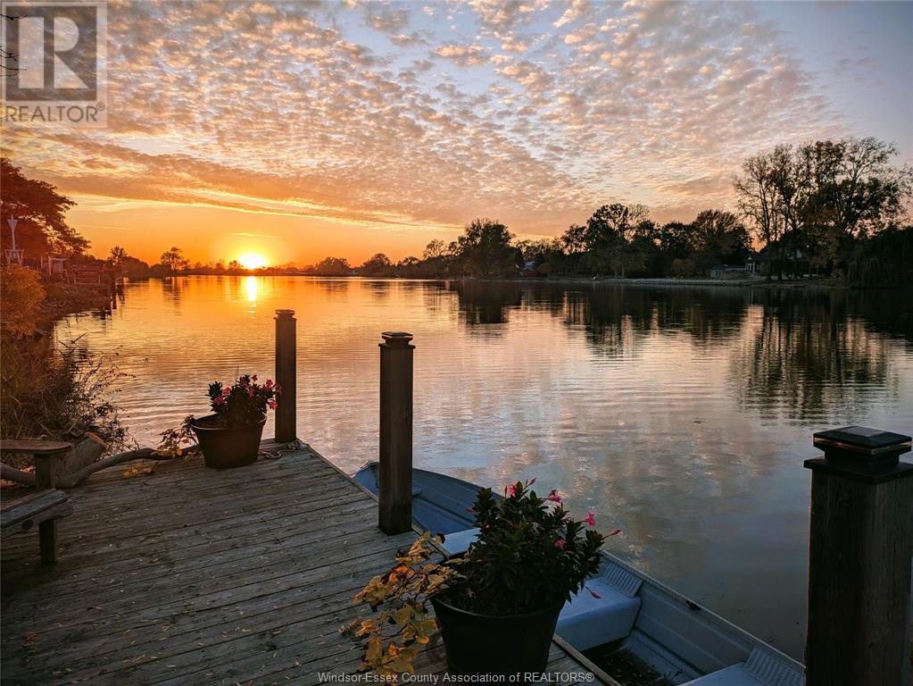The Real Group
121 South Riverview, Amherstburg, Ontario N9V 3R3 (27700370)
121 South Riverview Amherstburg, Ontario N9V 3R3
$999,000
RARELY DOES A LARGE 2 STORY WATERFRONT FAMILY HOME COME UP ON BEAUTIFULL RIVER CANARD! APPROX 68 F OF WATERFRONT WITH DOCK TO ENJOY WATER ACTIVITIES OR JUST RELAX AND SOAK UP THE SUN W/ EXCEPTIONAL VIEWS. THIS STUNNING PROPERTY HAS BEEN BEAUTIFULLY MAINTAINED W/NEWER GORGEOUS SALT WATER POOL W/WATERFALL & SUN ROOM ADDED IN (2019). THIS BEAUTIFULL HOME FEATURES 4 SPACIOUS BEDROOMS (INCL MASTER W/BALCONY & ENSUITE) & 3.5 BATHS. OPEN CONCEPT KITCHEN W/UPSCALE STAINLESS STEEL APPLIANCES & GRANITE COUNTERTOPS, DUCANA WINDOWS & DOORS. MAIN FLOOR FAM ROOM W/LOADS OF NATURAL LIGHT FROM SKYLIGHTS W/A COZY WOOD BURNING FIREPLACE. FRONT FORMAL LIVING & DINING ROOMS OFFER SPECTACULAR VIEWS OF THE RIVER AND FRONT GARDENS. LWR LVL FINISHED W/OFFICE, 3RD FULL BATH AND REC RM W/GAS FIREPLACE, NEW CARPET & LOTS OF STORAGE. FULLY FENCED YARD W/TONS OF PRIVACY & INCREDIBLE VIEWS. DON'T MISS YOUR OPPORTUNITY, THIS IS A ONE OF A KIND CHANCE. NOTHING TO DO BUT MOVE IN! CONTACT L/S FOR YOUR PRIVATE VIEWING. (id:55983)
Property Details
| MLS® Number | 24028714 |
| Property Type | Single Family |
| Features | Double Width Or More Driveway, Finished Driveway, Front Driveway, Interlocking Driveway |
| PoolFeatures | Pool Equipment |
| PoolType | Inground Pool |
| WaterFrontType | Waterfront |
Building
| BathroomTotal | 4 |
| BedroomsAboveGround | 4 |
| BedroomsBelowGround | 1 |
| BedroomsTotal | 5 |
| Appliances | Central Vacuum, Dishwasher, Dryer, Microwave Range Hood Combo, Refrigerator, Stove, Washer |
| ConstructedDate | 1979 |
| ConstructionStyleAttachment | Detached |
| CoolingType | Central Air Conditioning |
| ExteriorFinish | Aluminum/vinyl, Brick |
| FireplaceFuel | Wood,gas |
| FireplacePresent | Yes |
| FireplaceType | Conventional,insert |
| FlooringType | Carpeted, Ceramic/porcelain, Hardwood, Laminate |
| FoundationType | Block |
| HalfBathTotal | 1 |
| HeatingFuel | Natural Gas |
| HeatingType | Forced Air, Furnace |
| StoriesTotal | 2 |
| Type | House |
Parking
| Attached Garage | |
| Garage | |
| Inside Entry |
Land
| Acreage | No |
| FenceType | Fence |
| LandscapeFeatures | Landscaped |
| SizeIrregular | 65.26xirreg |
| SizeTotalText | 65.26xirreg |
| ZoningDescription | R1 Wc |
Rooms
| Level | Type | Length | Width | Dimensions |
|---|---|---|---|---|
| Second Level | 3pc Bathroom | Measurements not available | ||
| Second Level | 4pc Bathroom | Measurements not available | ||
| Second Level | Bedroom | Measurements not available | ||
| Second Level | Bedroom | Measurements not available | ||
| Second Level | Bedroom | Measurements not available | ||
| Second Level | Primary Bedroom | Measurements not available | ||
| Lower Level | 3pc Bathroom | Measurements not available | ||
| Lower Level | Living Room | Measurements not available | ||
| Lower Level | Family Room/fireplace | Measurements not available | ||
| Lower Level | Office | Measurements not available | ||
| Main Level | 2pc Bathroom | Measurements not available | ||
| Main Level | Sunroom/fireplace | Measurements not available | ||
| Main Level | Eating Area | Measurements not available | ||
| Main Level | Foyer | Measurements not available | ||
| Main Level | Laundry Room | Measurements not available | ||
| Main Level | Dining Room | Measurements not available | ||
| Main Level | Living Room/fireplace | Measurements not available | ||
| Main Level | Living Room | Measurements not available | ||
| Main Level | Kitchen | Measurements not available |
https://www.realtor.ca/real-estate/27700370/121-south-riverview-amherstburg
Interested?
Contact us for more information




