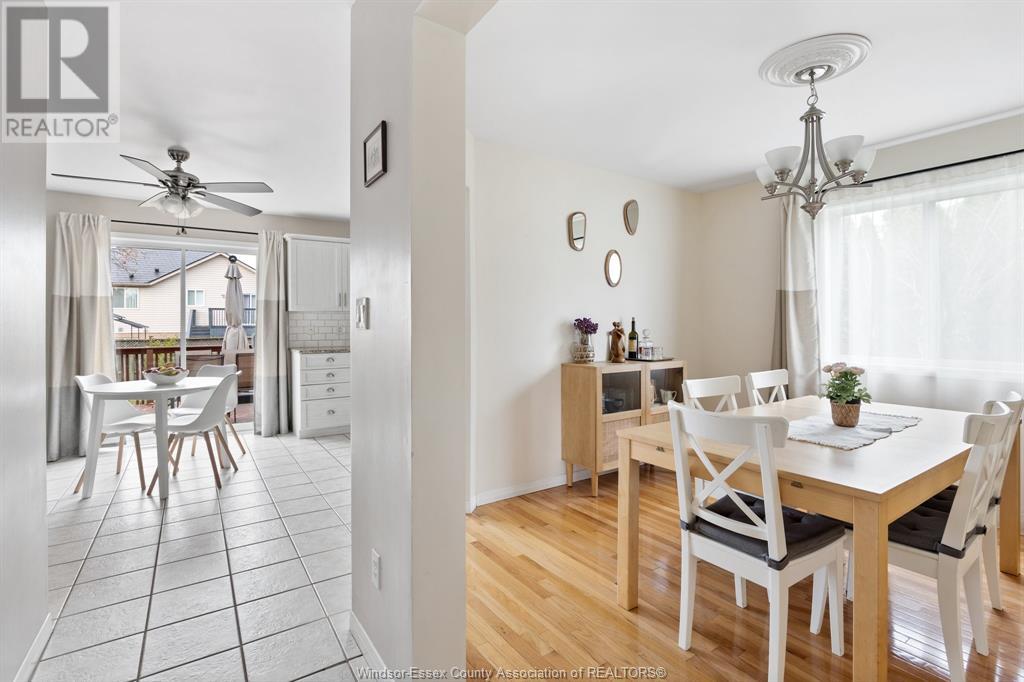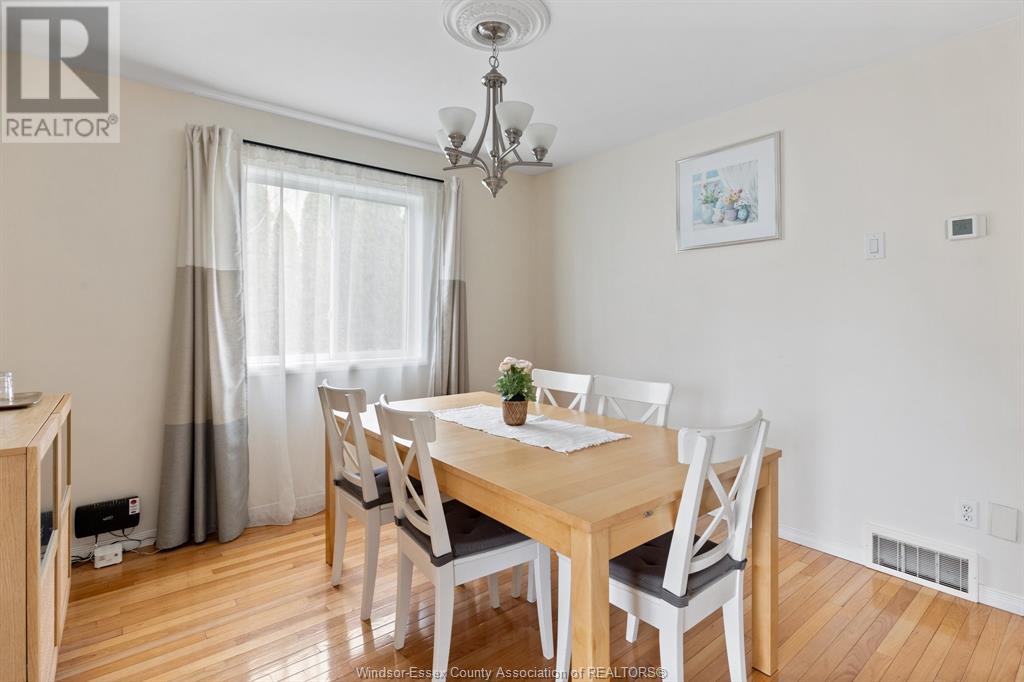4 Bedroom
4 Bathroom
2021 sqft
Fireplace
Central Air Conditioning
Forced Air, Furnace
$779,900
Gorgeous 2-storey, in a great Tecumseh neighbourhood. Plenty of space for your family with 4 Bedrooms (all hardwood floors and walk-in closets), 3.5 Baths (including primary ensuite). MAIN FLR: Fantastic Family Room with gas fireplace; bright front Office; Kitchen with granite countertops, and open eating area; Dining Room; 2-piece Powder Room; and patio door access to rear deck. 2nd FLR: 4 Bedrooms; 5-piece Main Bath; and 4-piece primary ensuite. Spacious basement features recently updated Rec Room; Hobby Room; Laundry, Storage and Utilities. Large backyard has fence on 3 sides and trees on the 4th; storage shed. 2-car attached, insulated garage; large cement driveway. Updated Roof; A/C (2021) & Furnace (2020), Tankless Water Heater (2021) Dishwasher (2021), Garage Insulation (2020). Call today! (id:55983)
Property Details
|
MLS® Number
|
25000233 |
|
Property Type
|
Single Family |
|
Features
|
Double Width Or More Driveway, Concrete Driveway, Finished Driveway, Front Driveway |
Building
|
BathroomTotal
|
4 |
|
BedroomsAboveGround
|
4 |
|
BedroomsTotal
|
4 |
|
Appliances
|
Dishwasher, Dryer, Refrigerator, Stove, Washer |
|
ConstructedDate
|
2001 |
|
ConstructionStyleAttachment
|
Detached |
|
CoolingType
|
Central Air Conditioning |
|
ExteriorFinish
|
Aluminum/vinyl, Brick |
|
FireplaceFuel
|
Gas |
|
FireplacePresent
|
Yes |
|
FireplaceType
|
Direct Vent |
|
FlooringType
|
Carpeted, Ceramic/porcelain, Hardwood, Cushion/lino/vinyl |
|
FoundationType
|
Block |
|
HalfBathTotal
|
1 |
|
HeatingFuel
|
Natural Gas |
|
HeatingType
|
Forced Air, Furnace |
|
StoriesTotal
|
2 |
|
SizeInterior
|
2021 Sqft |
|
TotalFinishedArea
|
2021 Sqft |
|
Type
|
House |
Parking
|
Attached Garage
|
|
|
Garage
|
|
|
Inside Entry
|
|
Land
|
Acreage
|
No |
|
SizeIrregular
|
60.28x127.37 |
|
SizeTotalText
|
60.28x127.37 |
|
ZoningDescription
|
Residentia |
Rooms
| Level |
Type |
Length |
Width |
Dimensions |
|
Second Level |
4pc Ensuite Bath |
|
|
Measurements not available |
|
Second Level |
5pc Bathroom |
|
|
Measurements not available |
|
Second Level |
Bedroom |
|
|
Measurements not available |
|
Second Level |
Bedroom |
|
|
Measurements not available |
|
Second Level |
Bedroom |
|
|
Measurements not available |
|
Second Level |
Primary Bedroom |
|
|
Measurements not available |
|
Basement |
3pc Bathroom |
|
|
Measurements not available |
|
Basement |
Storage |
|
|
Measurements not available |
|
Basement |
Utility Room |
|
|
Measurements not available |
|
Basement |
Laundry Room |
|
|
Measurements not available |
|
Basement |
Hobby Room |
|
|
Measurements not available |
|
Basement |
Recreation Room |
|
|
Measurements not available |
|
Main Level |
2pc Bathroom |
|
|
Measurements not available |
|
Main Level |
Office |
|
|
Measurements not available |
|
Main Level |
Family Room/fireplace |
|
|
Measurements not available |
|
Main Level |
Dining Room |
|
|
Measurements not available |
|
Main Level |
Eating Area |
|
|
Measurements not available |
|
Main Level |
Kitchen |
|
|
Measurements not available |
|
Main Level |
Foyer |
|
|
Measurements not available |
https://www.realtor.ca/real-estate/27768223/12105-emma-maria-crescent-tecumseh




































