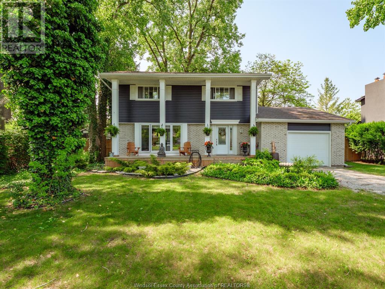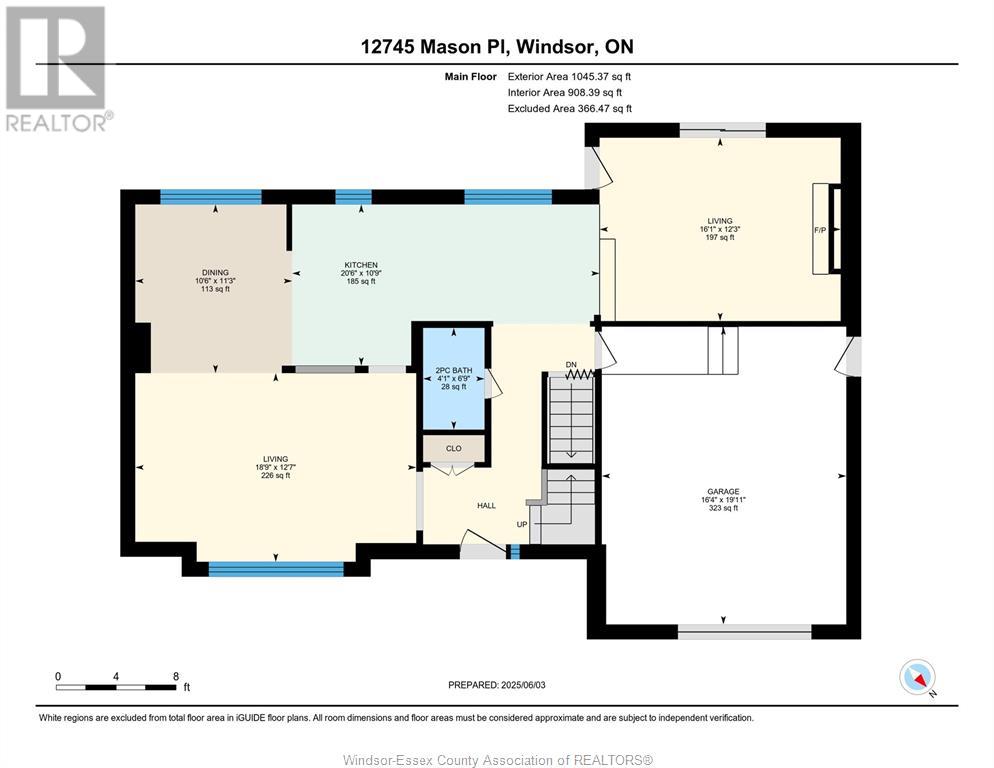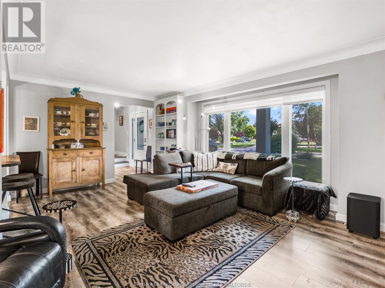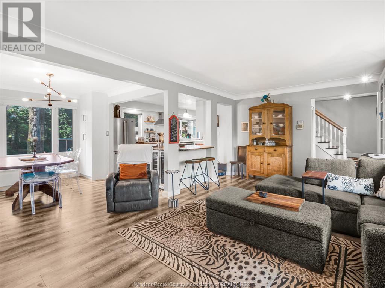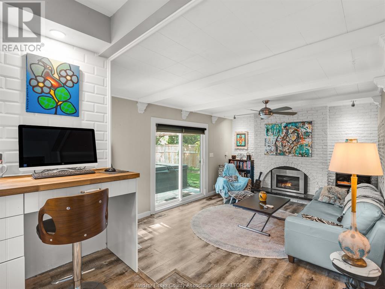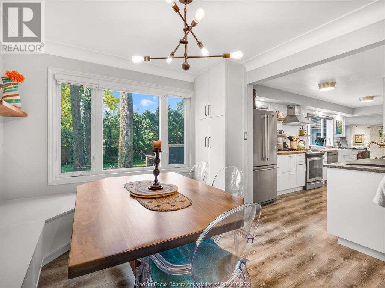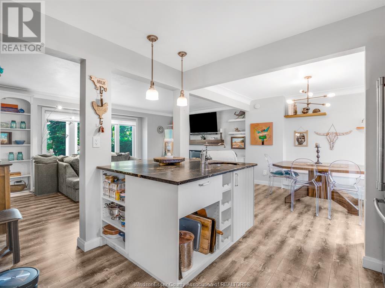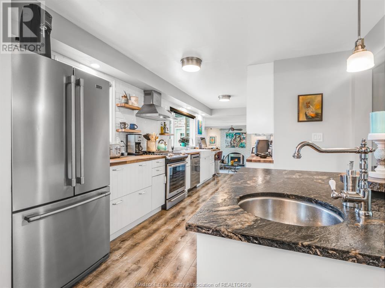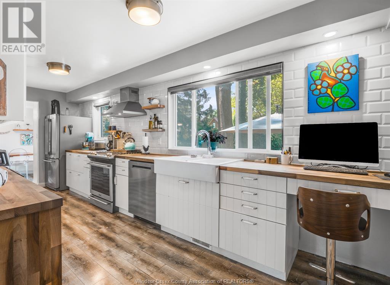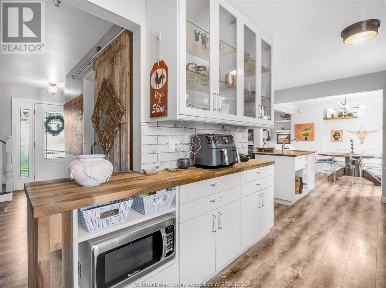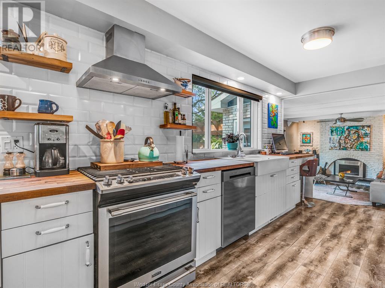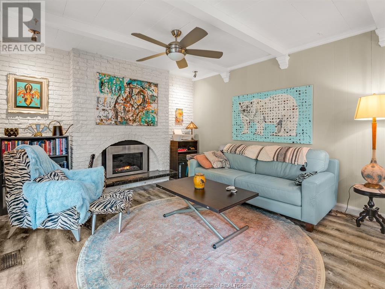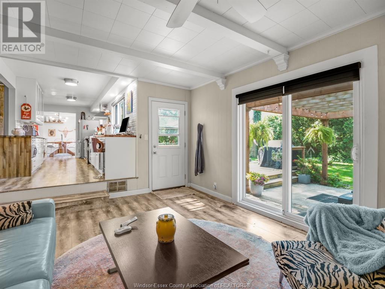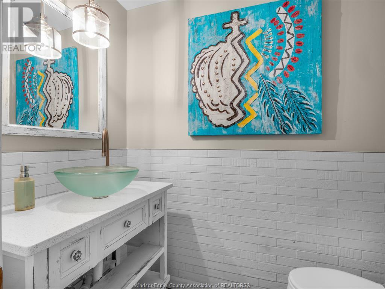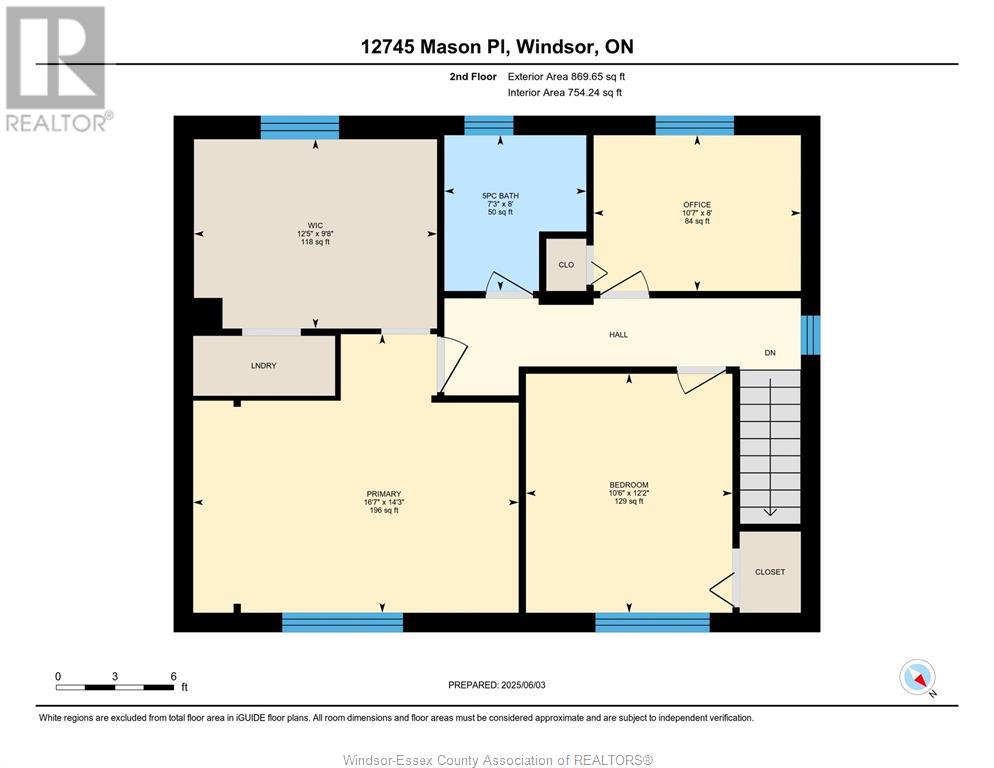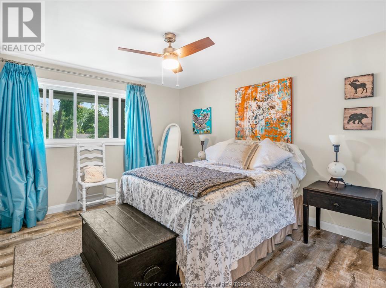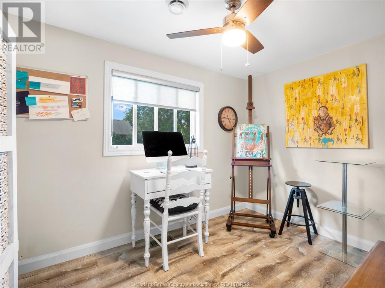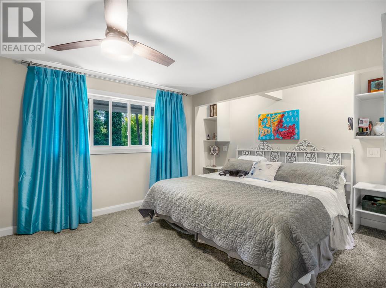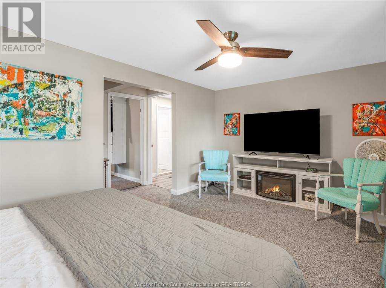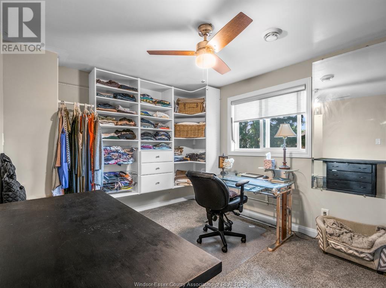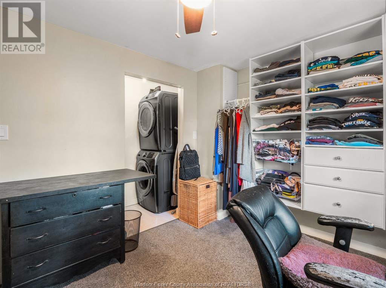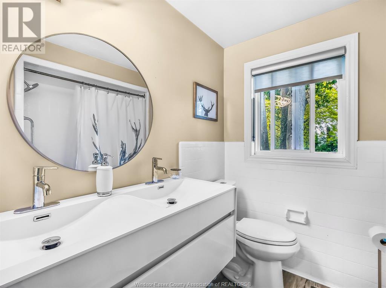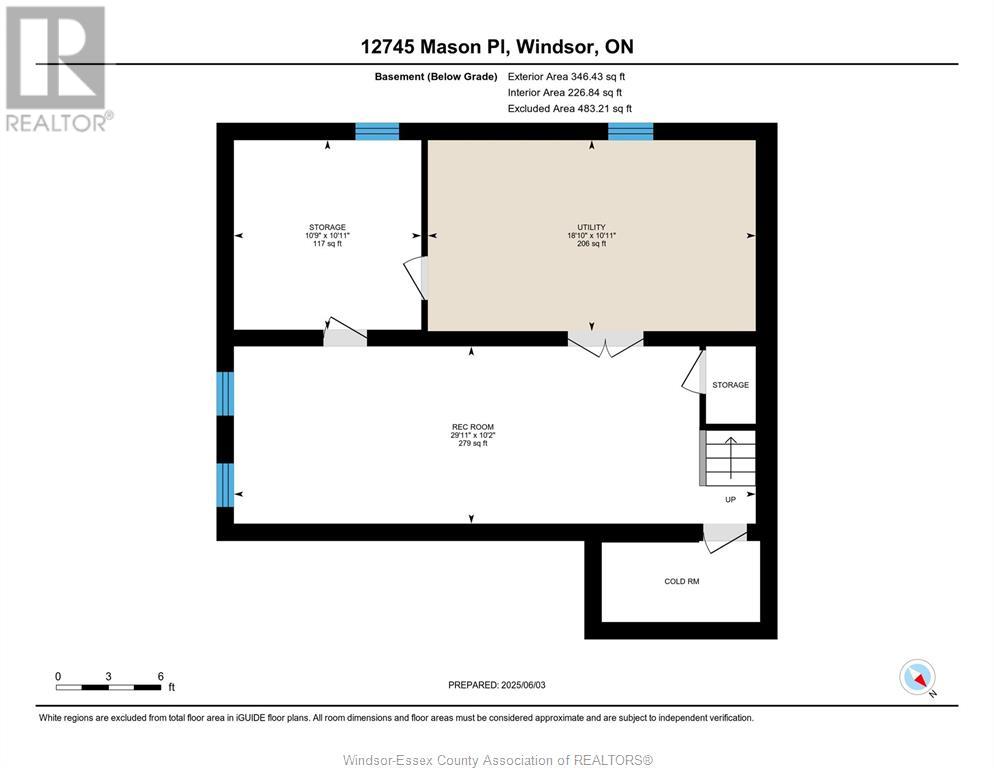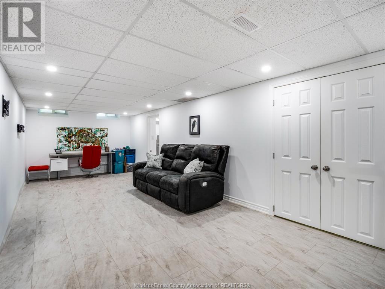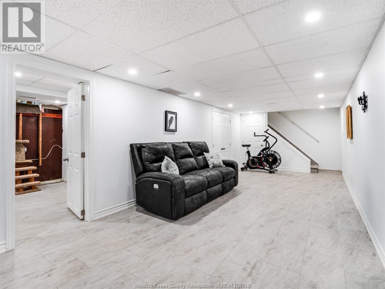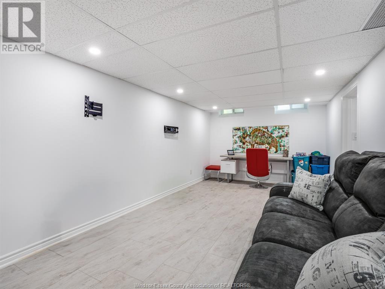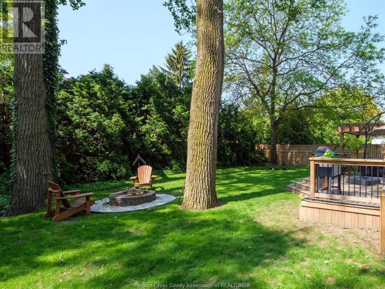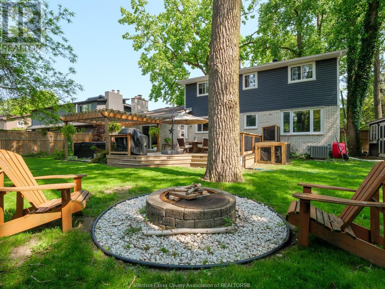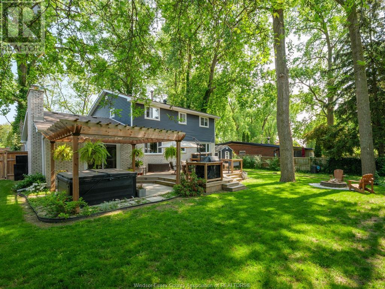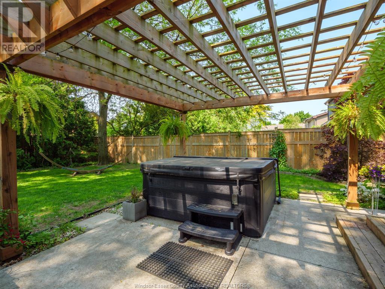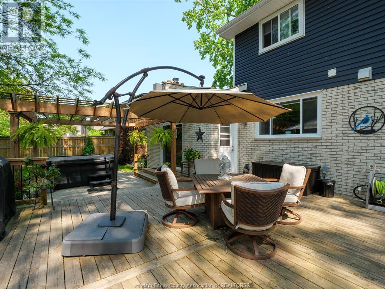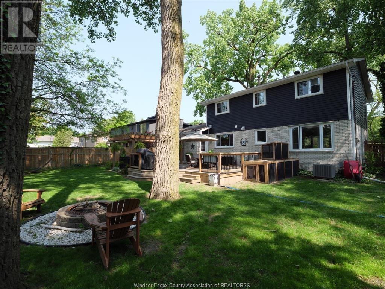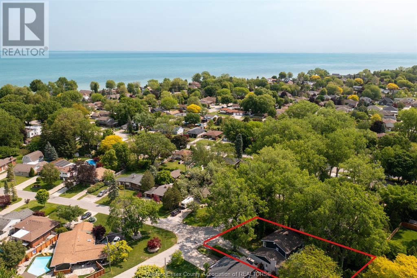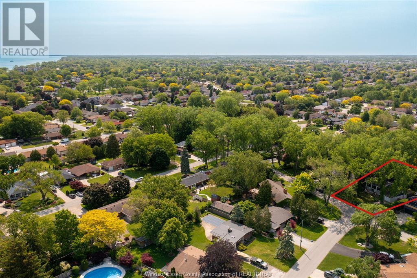4 Bedroom
2 Bathroom
Fireplace
Central Air Conditioning
Forced Air
Landscaped
$729,017
A rare opportunity you won’t want to miss! Homes like this are seldom available, especially on one of Tecumseh’s most sought-after, mature, tree-lined streets. This will be a dream come true for your family to settle in this prime location! Designed for entertaining, this home features a bright, open-concept layout that’s flooded with natural light. The cozy family room, complete with a charming fireplace, offers a perfect view of the private backyard. With 4 bedrooms and 1.5 baths, this home offers flexibility for growing families or those needing extra space. One bedroom is currently being used as a walk-in closet, and the convenient second-floor laundry adds to the practicality. Every room has been thoughtfully updated — no detail has been overlooked. Major upgrades include newer windows throughout, ensuring efficiency and style. Step outside to your beautifully landscaped backyard oasis, complete with a pergola and hot tub — perfect for relaxing or entertaining guests. Located just minutes from all the amenities Tecumseh has to offer, this move-in ready home is available just in time for the new school year. (id:55983)
Property Details
|
MLS® Number
|
25014100 |
|
Property Type
|
Single Family |
|
Features
|
Double Width Or More Driveway, Gravel Driveway |
Building
|
Bathroom Total
|
2 |
|
Bedrooms Above Ground
|
4 |
|
Bedrooms Total
|
4 |
|
Appliances
|
Dishwasher, Dryer, Refrigerator, Stove, Washer |
|
Cooling Type
|
Central Air Conditioning |
|
Exterior Finish
|
Aluminum/vinyl, Brick |
|
Fireplace Fuel
|
Gas,electric |
|
Fireplace Present
|
Yes |
|
Fireplace Type
|
Insert,direct Vent |
|
Flooring Type
|
Ceramic/porcelain, Hardwood, Laminate |
|
Half Bath Total
|
1 |
|
Heating Fuel
|
Natural Gas |
|
Heating Type
|
Forced Air |
|
Stories Total
|
2 |
|
Type
|
House |
Parking
|
Attached Garage
|
|
|
Garage
|
|
|
Inside Entry
|
|
Land
|
Acreage
|
No |
|
Fence Type
|
Fence |
|
Landscape Features
|
Landscaped |
|
Size Irregular
|
80x123 Ft |
|
Size Total Text
|
80x123 Ft |
|
Zoning Description
|
Res |
Rooms
| Level |
Type |
Length |
Width |
Dimensions |
|
Second Level |
5pc Bathroom |
|
|
Measurements not available |
|
Second Level |
Bedroom |
|
|
Measurements not available |
|
Second Level |
Primary Bedroom |
|
|
Measurements not available |
|
Second Level |
Bedroom |
|
|
Measurements not available |
|
Second Level |
Bedroom |
|
|
Measurements not available |
|
Lower Level |
Cold Room |
|
|
Measurements not available |
|
Lower Level |
Utility Room |
|
|
Measurements not available |
|
Lower Level |
Storage |
|
|
Measurements not available |
|
Lower Level |
Recreation Room |
|
|
Measurements not available |
|
Main Level |
2pc Bathroom |
|
|
Measurements not available |
|
Main Level |
Family Room/fireplace |
|
|
Measurements not available |
|
Main Level |
Kitchen |
|
|
Measurements not available |
|
Main Level |
Dining Room |
|
|
Measurements not available |
|
Main Level |
Living Room/fireplace |
|
|
Measurements not available |
https://www.realtor.ca/real-estate/28414243/12745-mason-place-tecumseh

