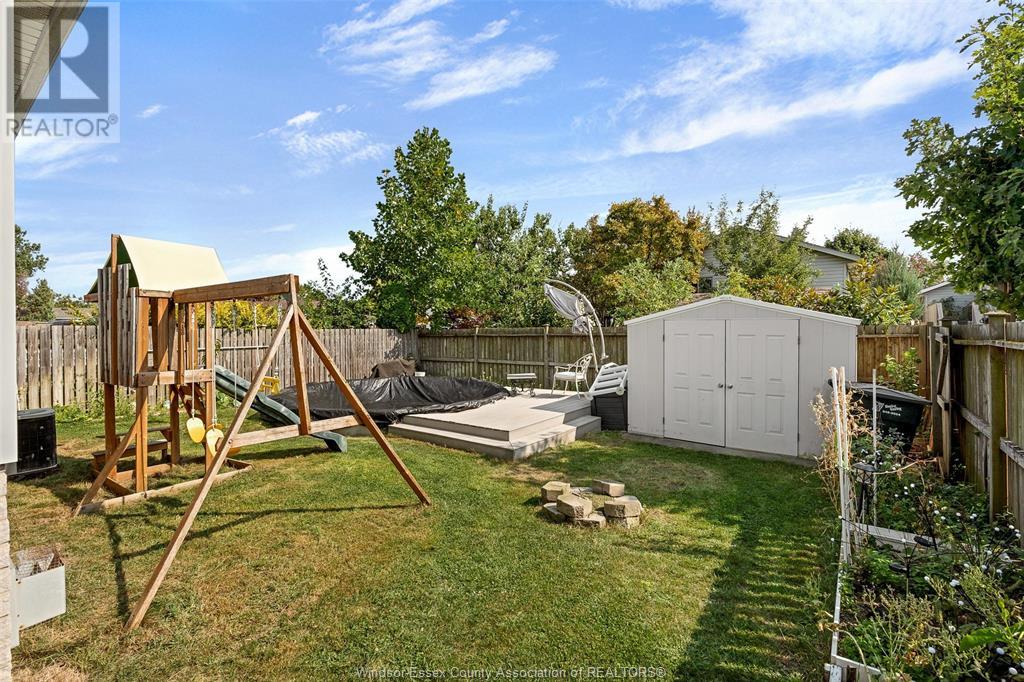6 Bedroom
2 Bathroom
4 Level
Fireplace
Above Ground Pool
Furnace
$595,000
THIS ONE WON'T LAST LONG.A VERY GENEROUS SIZE 4 LVL BACK SPLIT BOASTING 3 SUPER ROOMY BDRMS, 2 FULL BATHS. A BIG BRIGHT KITCHEN, APPLIANCES (APPLIANCES ARE ABOUT ONE YEAR OLD) INCL. TO PATIO SPACE AND A DROP-DOWN FAMILY AREA, LAUNDRY RM , YOUR 2ND BATH AND GOOD SIZE ROOM WITH FIREPLACE ARD 2ND BEDROOM. 4TH LVL IS FINISHED & OFFERS 2ND KITCHEN, 2 GENEROUS SIZE BEDROOMS WITH COOLER ROOM AND GOOD SIZE COOLER ROOM FOR STORAGE. ROOF 2011, FURNACE 2017 (OWNRD), LWR BATH 2013. 4TH LEVEL IS NEWLY RENOVATED. FULLY PRIVACY FENCED YARD WITH A NICE SIZE POOL & NEWLY BUILT DECK (POOL INSTALLED 2022). NEWLY INSTALLED AWNING FOR MORE COMFORT IN HOT DAYS AS WELL AS PRIVATE DRIVEWAY. WITH EASY ACCESS TO WALKER RD & EC ROW, THIS GEM IS LOCATED IN GREAT NEIGHBOURHOOD. (id:55983)
Property Details
|
MLS® Number
|
24024970 |
|
Property Type
|
Single Family |
|
Features
|
Concrete Driveway |
|
PoolType
|
Above Ground Pool |
Building
|
BathroomTotal
|
2 |
|
BedroomsAboveGround
|
3 |
|
BedroomsBelowGround
|
3 |
|
BedroomsTotal
|
6 |
|
Appliances
|
Central Vacuum, Dishwasher, Dryer, Washer, Two Stoves |
|
ArchitecturalStyle
|
4 Level |
|
ConstructedDate
|
1997 |
|
ConstructionStyleAttachment
|
Detached |
|
ConstructionStyleSplitLevel
|
Backsplit |
|
ExteriorFinish
|
Aluminum/vinyl, Brick |
|
FireplaceFuel
|
Gas |
|
FireplacePresent
|
Yes |
|
FireplaceType
|
Insert |
|
FlooringType
|
Ceramic/porcelain, Laminate, Cushion/lino/vinyl |
|
FoundationType
|
Unknown |
|
HeatingFuel
|
Natural Gas |
|
HeatingType
|
Furnace |
Parking
Land
|
Acreage
|
No |
|
SizeIrregular
|
41.01x101.71 |
|
SizeTotalText
|
41.01x101.71 |
|
ZoningDescription
|
Res |
Rooms
| Level |
Type |
Length |
Width |
Dimensions |
|
Second Level |
4pc Bathroom |
|
|
Measurements not available |
|
Second Level |
Bedroom |
|
|
Measurements not available |
|
Second Level |
Bedroom |
|
|
Measurements not available |
|
Second Level |
Primary Bedroom |
|
|
Measurements not available |
|
Third Level |
3pc Bathroom |
|
|
Measurements not available |
|
Third Level |
Bedroom |
|
|
Measurements not available |
|
Third Level |
Bedroom |
|
|
Measurements not available |
|
Third Level |
Laundry Room |
|
|
Measurements not available |
|
Third Level |
Family Room |
|
|
Measurements not available |
|
Fourth Level |
Cold Room |
|
|
Measurements not available |
|
Fourth Level |
Utility Room |
|
|
Measurements not available |
|
Fourth Level |
Storage |
|
|
Measurements not available |
|
Fourth Level |
Kitchen |
|
|
Measurements not available |
|
Fourth Level |
Bedroom |
|
|
Measurements not available |
|
Fourth Level |
Bedroom |
|
|
Measurements not available |
|
Main Level |
Kitchen |
|
|
Measurements not available |
|
Main Level |
Living Room |
|
|
Measurements not available |
|
Main Level |
Foyer |
|
|
Measurements not available |
https://www.realtor.ca/real-estate/27566346/1329-foster-avenue-windsor







































