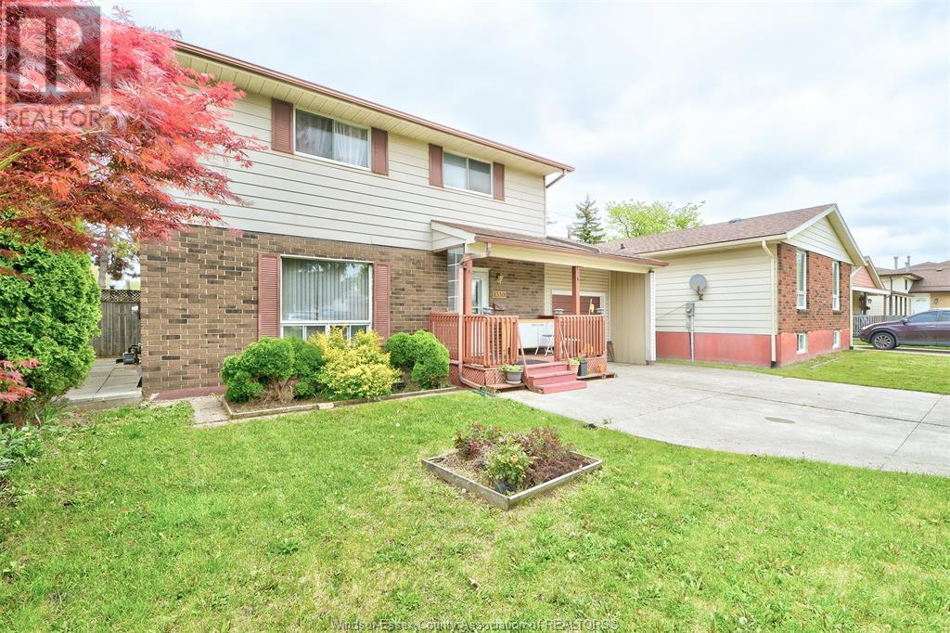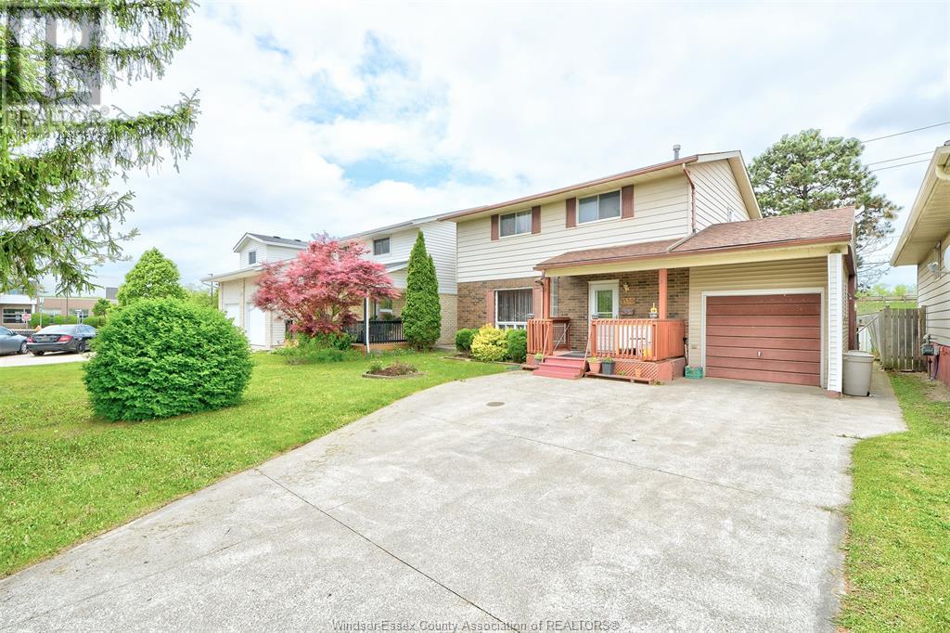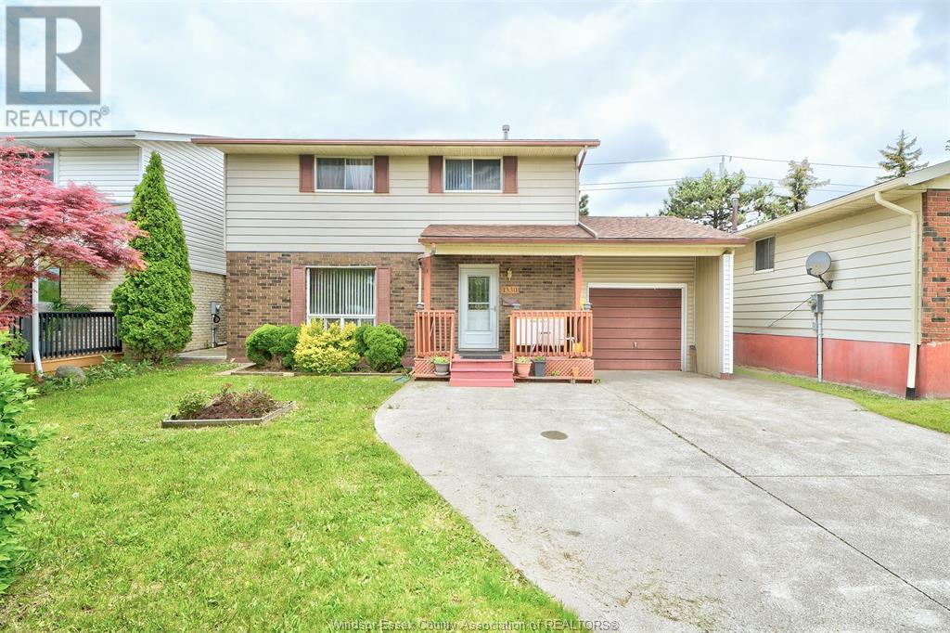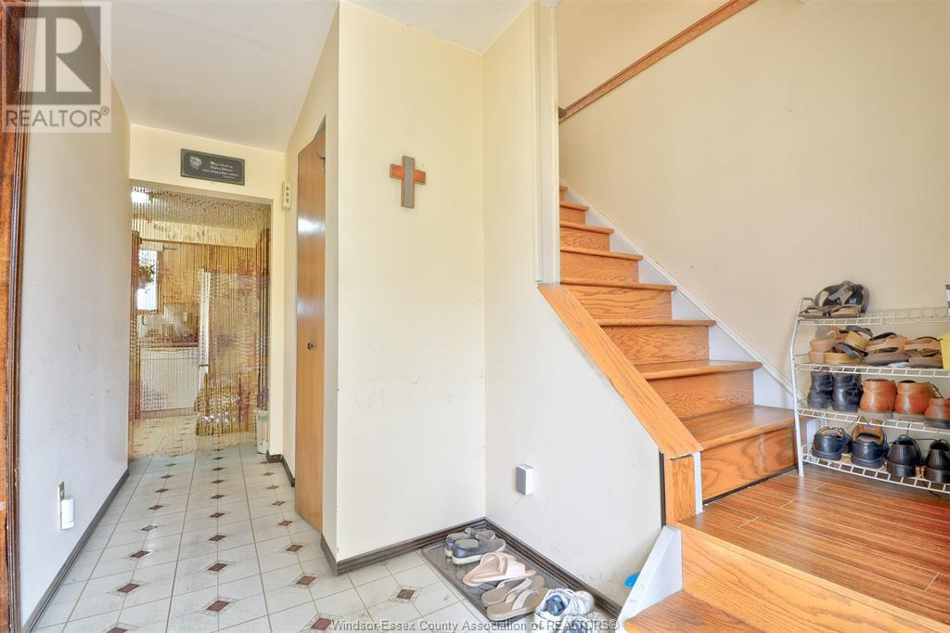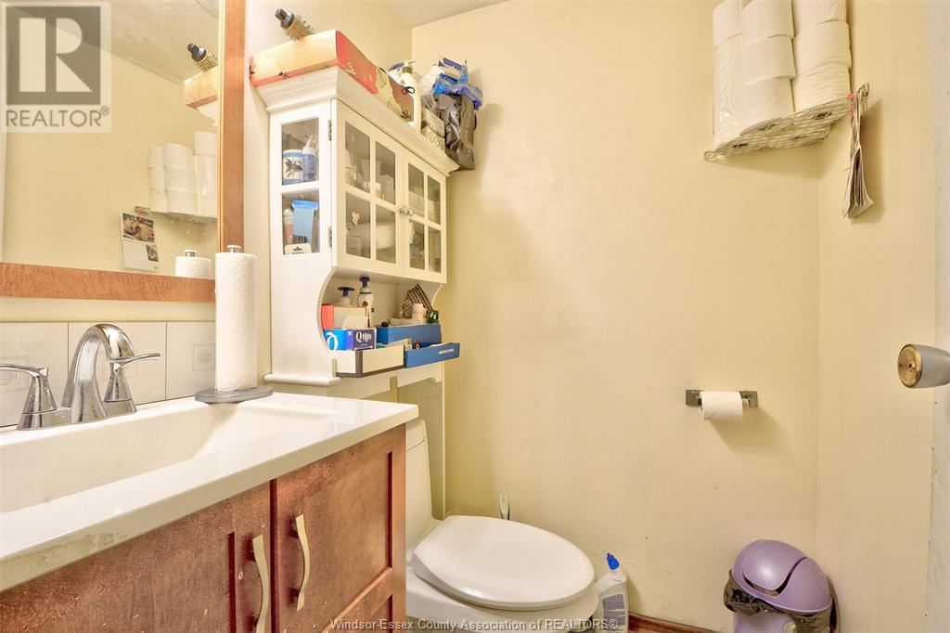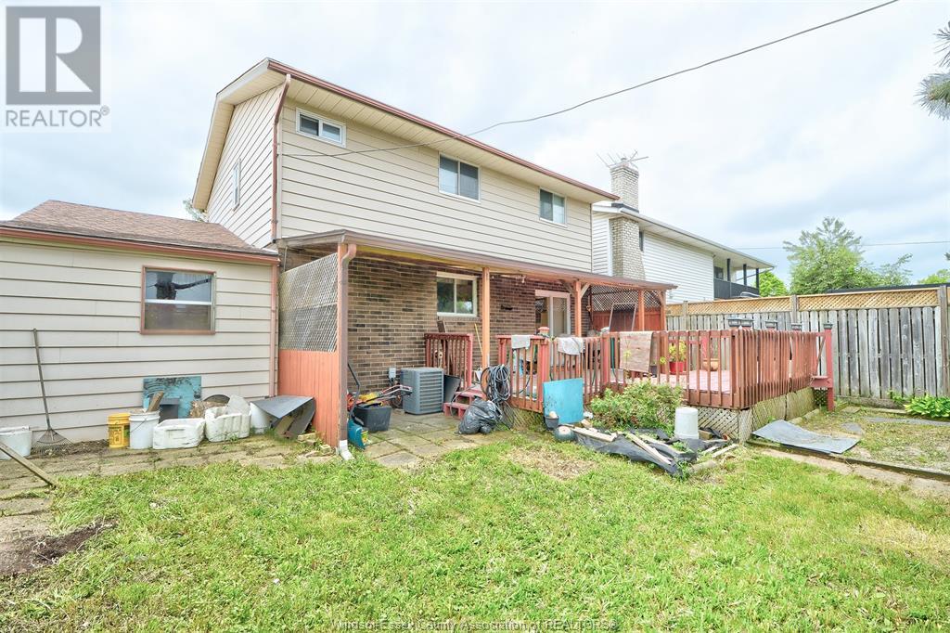4 Bedroom
2 Bathroom
Central Air Conditioning
Forced Air, Furnace
Landscaped
$449,999
Welcome to 1330 Hallmark – The Perfect Blend of Space, Comfort & Location! Just steps from Devonshire Mall, this impressive and spacious 2-storey home offers everything a growing family needs and more. Boasting 4 generously sized bedrooms, a formal living and dining room, and a large eat-in kitchen, this home is designed with both everyday living and entertaining in mind. The finished lower level adds incredible versatility with a cozy family room and a fifth bedroom—ideal for guests, a home office, or extended family. Enjoy the convenience of a 1-car garage with automatic opener and the peace of mind that comes from living in a well-established, family-friendly neighborhood. Whether you're hosting holiday dinners or relaxing after a busy day, there's room for everyone in this beautifully laid out home. Don't miss this rare opportunity—perfect for large families or anyone looking for space to grow. (id:55983)
Property Details
|
MLS® Number
|
25012263 |
|
Property Type
|
Single Family |
|
Neigbourhood
|
Devonshire |
|
Features
|
Concrete Driveway, Finished Driveway, Front Driveway |
Building
|
Bathroom Total
|
2 |
|
Bedrooms Above Ground
|
4 |
|
Bedrooms Total
|
4 |
|
Appliances
|
Dryer, Refrigerator, Stove, Washer |
|
Construction Style Attachment
|
Detached |
|
Cooling Type
|
Central Air Conditioning |
|
Exterior Finish
|
Aluminum/vinyl, Brick |
|
Flooring Type
|
Ceramic/porcelain, Laminate |
|
Foundation Type
|
Block |
|
Heating Fuel
|
Natural Gas |
|
Heating Type
|
Forced Air, Furnace |
|
Stories Total
|
2 |
|
Type
|
House |
Parking
Land
|
Acreage
|
No |
|
Landscape Features
|
Landscaped |
|
Size Irregular
|
45x |
|
Size Total Text
|
45x |
|
Zoning Description
|
Res |
Rooms
| Level |
Type |
Length |
Width |
Dimensions |
|
Second Level |
4pc Bathroom |
|
|
Measurements not available |
|
Second Level |
Bedroom |
|
|
Measurements not available |
|
Second Level |
Bedroom |
|
|
Measurements not available |
|
Second Level |
Bedroom |
|
|
Measurements not available |
|
Second Level |
Bedroom |
|
|
Measurements not available |
|
Lower Level |
Utility Room |
|
|
Measurements not available |
|
Lower Level |
Bedroom |
|
|
Measurements not available |
|
Lower Level |
Family Room |
|
|
Measurements not available |
|
Main Level |
4pc Bathroom |
|
|
Measurements not available |
|
Main Level |
Kitchen |
|
|
Measurements not available |
|
Main Level |
Dining Room |
|
|
Measurements not available |
|
Main Level |
Living Room |
|
|
Measurements not available |
|
Main Level |
Foyer |
|
|
Measurements not available |
https://www.realtor.ca/real-estate/28319279/1330-hallmark-windsor
