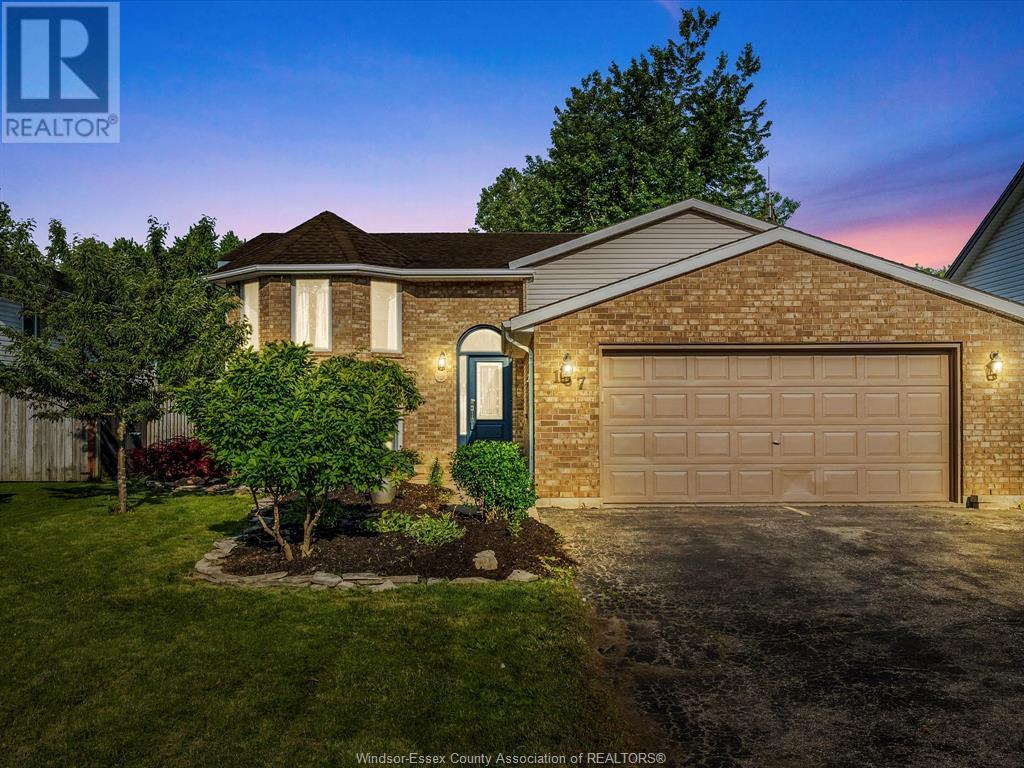4 Bedroom
2 Bathroom
Raised Ranch
Above Ground Pool
Fully Air Conditioned
Forced Air, Furnace
Deeded Water Access
Landscaped
$549,999
Welcome to this beautifully updated raised ranch just steps from the lake! Featuring 3+1 bedrooms, this spacious and sun-filled home offers the perfect blend of comfort, style, and location. The fully fenced backyard is a private oasis, complete with a heated pool, hot tub, and a charming gazebo—ideal for relaxing or entertaining. Inside, you'll find recent updates throughout, adding a fresh, modern feel to the home. Located in the heart of wine country + convenient sandy beach access located at the end of the rear laneway - this home offers year-round vacation vibes. Whether you're looking to unwind by the water or host memorable gatherings, this property has it all. (id:55983)
Property Details
|
MLS® Number
|
25015088 |
|
Property Type
|
Single Family |
|
Features
|
Paved Driveway |
|
Pool Features
|
Pool Equipment |
|
Pool Type
|
Above Ground Pool |
|
Water Front Type
|
Deeded Water Access |
Building
|
Bathroom Total
|
2 |
|
Bedrooms Above Ground
|
3 |
|
Bedrooms Below Ground
|
1 |
|
Bedrooms Total
|
4 |
|
Appliances
|
Hot Tub, Dishwasher, Dryer, Microwave Range Hood Combo, Refrigerator, Stove, Washer |
|
Architectural Style
|
Raised Ranch |
|
Constructed Date
|
1996 |
|
Construction Style Attachment
|
Detached |
|
Cooling Type
|
Fully Air Conditioned |
|
Exterior Finish
|
Brick |
|
Flooring Type
|
Ceramic/porcelain, Cushion/lino/vinyl |
|
Foundation Type
|
Concrete |
|
Heating Fuel
|
Natural Gas |
|
Heating Type
|
Forced Air, Furnace |
|
Type
|
House |
Parking
Land
|
Acreage
|
No |
|
Fence Type
|
Fence |
|
Landscape Features
|
Landscaped |
|
Size Irregular
|
52.4 X 142.95 / 0.172 Ac |
|
Size Total Text
|
52.4 X 142.95 / 0.172 Ac |
|
Zoning Description
|
Res |
Rooms
| Level |
Type |
Length |
Width |
Dimensions |
|
Lower Level |
Utility Room |
|
|
9.2 x 3.8 |
|
Lower Level |
3pc Bathroom |
|
|
8.10 x 7 |
|
Lower Level |
Laundry Room |
|
|
7.5 x 11.4 |
|
Lower Level |
Bedroom |
|
|
16.11 x 8.3 |
|
Lower Level |
Recreation Room |
|
|
22.9 x 26.5 |
|
Main Level |
4pc Ensuite Bath |
|
|
10 x 5 |
|
Main Level |
Bedroom |
|
|
11.7 x 9.8 |
|
Main Level |
Bedroom |
|
|
13.6 x 9.8 |
|
Main Level |
Primary Bedroom |
|
|
14.10 x 12.1 |
|
Main Level |
Kitchen |
|
|
14.4 x 9.8 |
|
Main Level |
Living Room |
|
|
14.8 x 17.4 |
https://www.realtor.ca/real-estate/28474652/137-roseann-drive-harrow












































