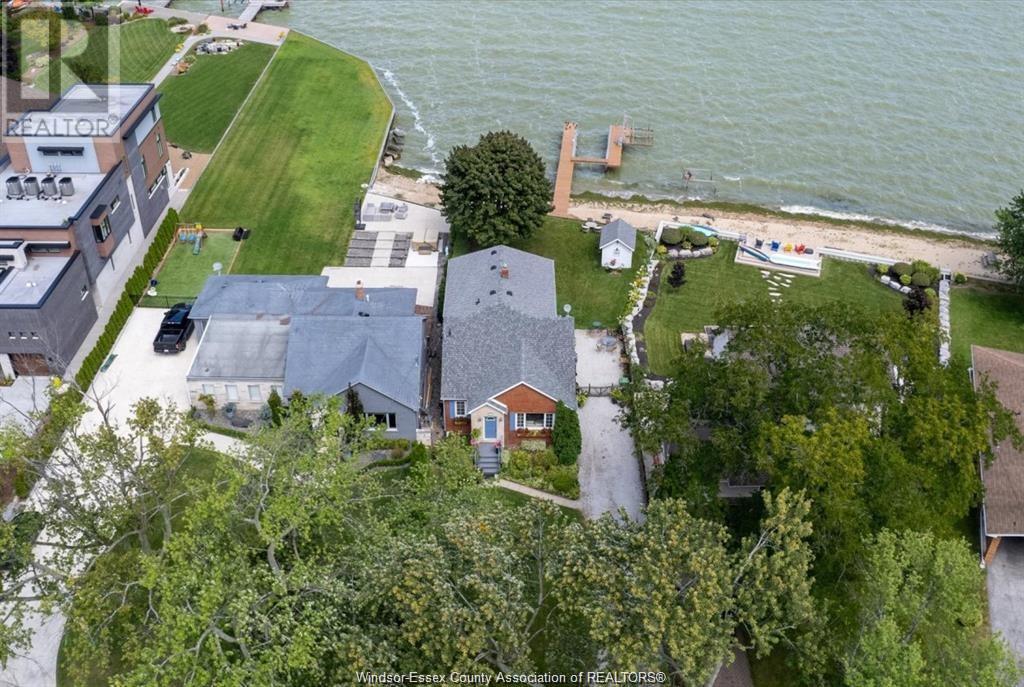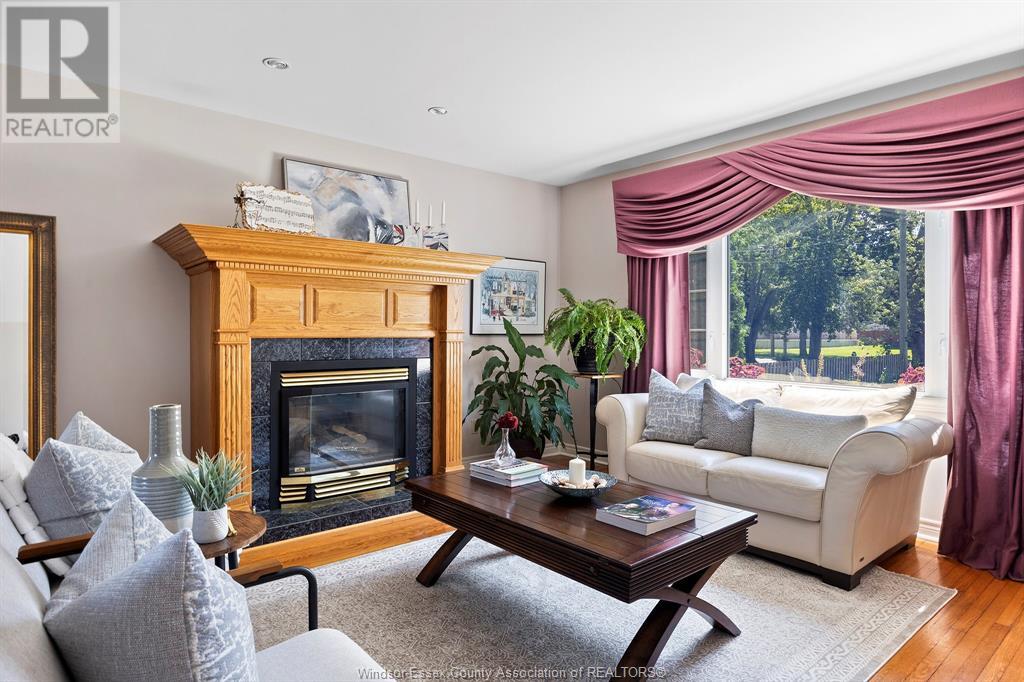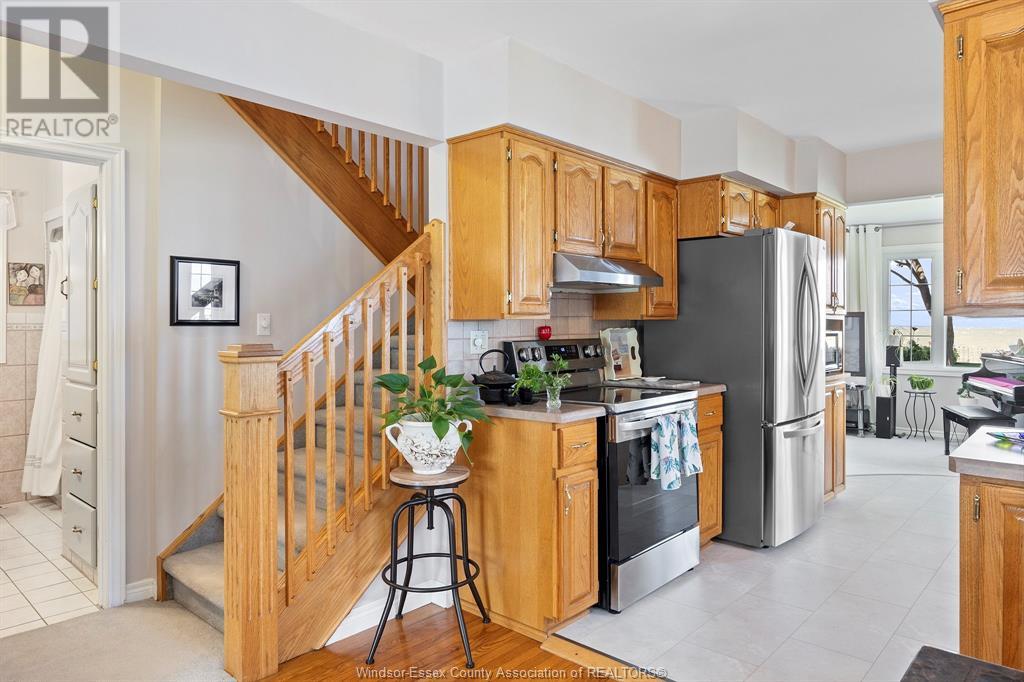The Real Group
13902 Riverside Drive East, Tecumseh, Ontario N8N 1B6 (27570832)
13902 Riverside Drive East Tecumseh, Ontario N8N 1B6
$1,100,000
Welcome to 13902 Riverside Dr. You may feel like you are dreaming & want to pinch yourself to ensure this is real! It's time to make your dreams come true & move to the water this summer! This beautiful and well cared for home is full of character & charm. Situated on a prime Tecumseh/St Clair Beach waterfront lot w/the most amazing views from almost very room. Steps to Beach Grove Golf, parks, walking trails, schools , shopping & so much more. Open concept main floor, ideal for entertaining or· just sit and relax and take in the views. Large kitchen w/lots of counter space & newer appliances & open to the Dining/Living room w/gas fp, gorgeous sunroom w/fp & amazing view to watch the sunrise & set all year long ! Offers 3+1 bedrooms & 2 full baths, 1 main floor bdrm & full bath, 2nd floor w/3 bdrms, full bath, master suite w/panoramic views of the waterfront for miles, walk in closet. Large deep lot approx. 490 feet. (id:55983)
Property Details
| MLS® Number | 24025075 |
| Property Type | Single Family |
| Neigbourhood | St. Clair Beach |
| Features | Golf Course/parkland, Front Driveway, Gravel Driveway, Single Driveway |
| WaterFrontType | Waterfront |
Building
| BathroomTotal | 2 |
| BedroomsAboveGround | 4 |
| BedroomsTotal | 4 |
| Appliances | Dishwasher, Dryer, Refrigerator, Stove, Washer |
| ConstructedDate | 1945 |
| ConstructionStyleAttachment | Detached |
| CoolingType | Central Air Conditioning |
| ExteriorFinish | Aluminum/vinyl, Brick |
| FireplaceFuel | Gas |
| FireplacePresent | Yes |
| FireplaceType | Insert |
| FlooringType | Carpeted, Ceramic/porcelain, Hardwood |
| FoundationType | Block |
| HeatingFuel | Natural Gas |
| HeatingType | Forced Air, Furnace |
| StoriesTotal | 2 |
| SizeInterior | 2250 Sqft |
| TotalFinishedArea | 2250 Sqft |
| Type | House |
Land
| Acreage | No |
| LandscapeFeatures | Landscaped |
| SizeIrregular | 47.42x490 |
| SizeTotalText | 47.42x490 |
| ZoningDescription | Res |
Rooms
| Level | Type | Length | Width | Dimensions |
|---|---|---|---|---|
| Second Level | 4pc Bathroom | Measurements not available | ||
| Second Level | Bedroom | Measurements not available | ||
| Second Level | Balcony | Measurements not available | ||
| Second Level | Primary Bedroom | Measurements not available | ||
| Second Level | Bedroom | Measurements not available | ||
| Main Level | 4pc Bathroom | Measurements not available | ||
| Main Level | Bedroom | Measurements not available | ||
| Main Level | Family Room | Measurements not available | ||
| Main Level | Living Room/fireplace | Measurements not available | ||
| Main Level | Kitchen | Measurements not available | ||
| Main Level | Dining Room | Measurements not available | ||
| Main Level | Eating Area | Measurements not available | ||
| Main Level | Foyer | Measurements not available |
https://www.realtor.ca/real-estate/27570832/13902-riverside-drive-east-tecumseh
Interested?
Contact us for more information


























