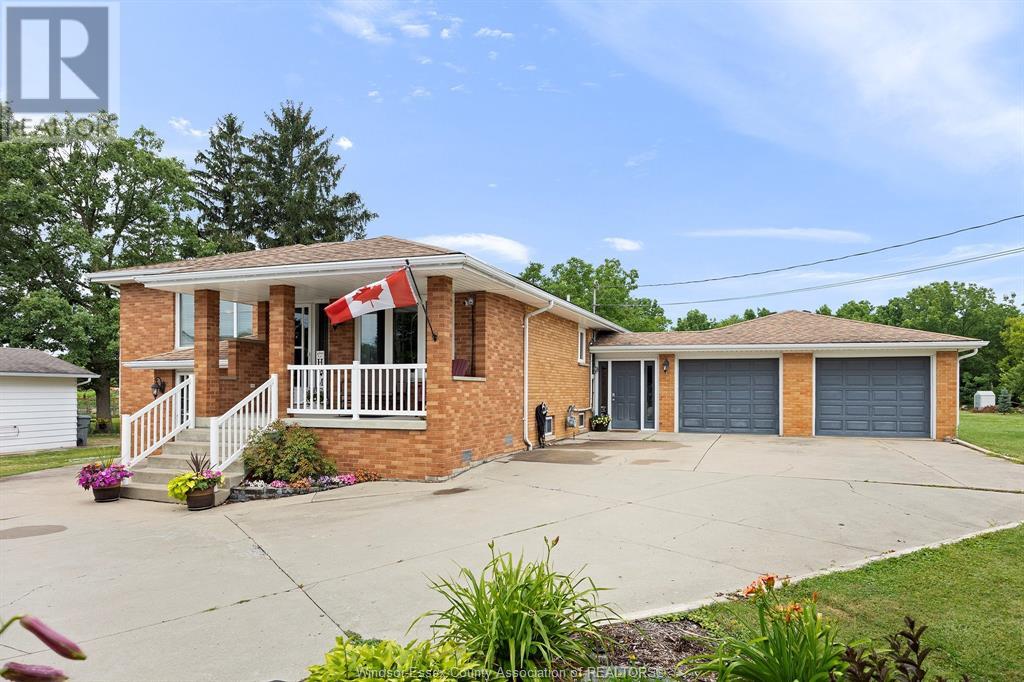The Real Group
140 Texas Road, Amherstburg, Ontario N9V 2R7 (28586787)
140 Texas Road Amherstburg, Ontario N9V 2R7
3 Bedroom
2 Bathroom
4 Level
Fireplace
Inground Pool
Central Air Conditioning
Forced Air, Furnace
Waterfront Nearby
Landscaped
$699,900
AMAZING PROPERTY MINUTES FROM THE RIVER AND WALKING TRAILS NEARBY SITUATED ON AN ACRE LOT, SEPARATELY FENCED OFF 16'x32' HEATED INGROUND SWIMMING POOL, WORKSHOP DETACHED GARAGE, PLUS ATTACHED OVERSIZE 2 CAR GARAGE. THIS SOLID BRICK HOME OFFERS MAIN FLOOR IN-LAW SUITE. GREAT FAMILY LIVING WITH UPDATED OPEN KITCHEN AND DINING AREA, LARGE BREAKFAST BAR, LOADS OF CABINETS & GRANITE COUNTERTOPS, 2 FULL BATHS, 3 GENEROUS SIZE BEDROOMS WITH ROOM FOR MORE. LARGE FAMILY ROOM, AND MORE IN THIS UNIQUE 4 LEVEL DESIGN. (id:55983)
Property Details
| MLS® Number | 25017537 |
| Property Type | Single Family |
| Features | Finished Driveway, Front Driveway |
| Pool Features | Pool Equipment |
| Pool Type | Inground Pool |
| Water Front Type | Waterfront Nearby |
Building
| Bathroom Total | 2 |
| Bedrooms Above Ground | 3 |
| Bedrooms Total | 3 |
| Appliances | Dishwasher, Dryer, Microwave Range Hood Combo, Refrigerator, Stove, Washer |
| Architectural Style | 4 Level |
| Constructed Date | 1988 |
| Construction Style Attachment | Detached |
| Construction Style Split Level | Sidesplit |
| Cooling Type | Central Air Conditioning |
| Exterior Finish | Brick |
| Fireplace Fuel | Gas |
| Fireplace Present | Yes |
| Fireplace Type | Direct Vent |
| Flooring Type | Ceramic/porcelain, Hardwood |
| Foundation Type | Block |
| Heating Fuel | Natural Gas |
| Heating Type | Forced Air, Furnace |
Parking
| Attached Garage | |
| Garage | |
| Inside Entry |
Land
| Acreage | No |
| Fence Type | Fence |
| Landscape Features | Landscaped |
| Size Irregular | 86.74 X 505.26v88.52x504.83 / 1.004 Ac |
| Size Total Text | 86.74 X 505.26v88.52x504.83 / 1.004 Ac |
| Zoning Description | R2 |
Rooms
| Level | Type | Length | Width | Dimensions |
|---|---|---|---|---|
| Second Level | 4pc Bathroom | Measurements not available | ||
| Second Level | Bedroom | Measurements not available | ||
| Second Level | Bedroom | Measurements not available | ||
| Second Level | Primary Bedroom | Measurements not available | ||
| Second Level | Living Room | Measurements not available | ||
| Second Level | Dining Room | Measurements not available | ||
| Second Level | Kitchen | Measurements not available | ||
| Lower Level | Fruit Cellar | Measurements not available | ||
| Lower Level | Laundry Room | Measurements not available | ||
| Lower Level | Recreation Room | Measurements not available | ||
| Main Level | 3pc Bathroom | Measurements not available | ||
| Main Level | Eating Area | Measurements not available | ||
| Main Level | Kitchen | Measurements not available | ||
| Main Level | Foyer | Measurements not available |
https://www.realtor.ca/real-estate/28586787/140-texas-road-amherstburg
Contact Us
Contact us for more information


































