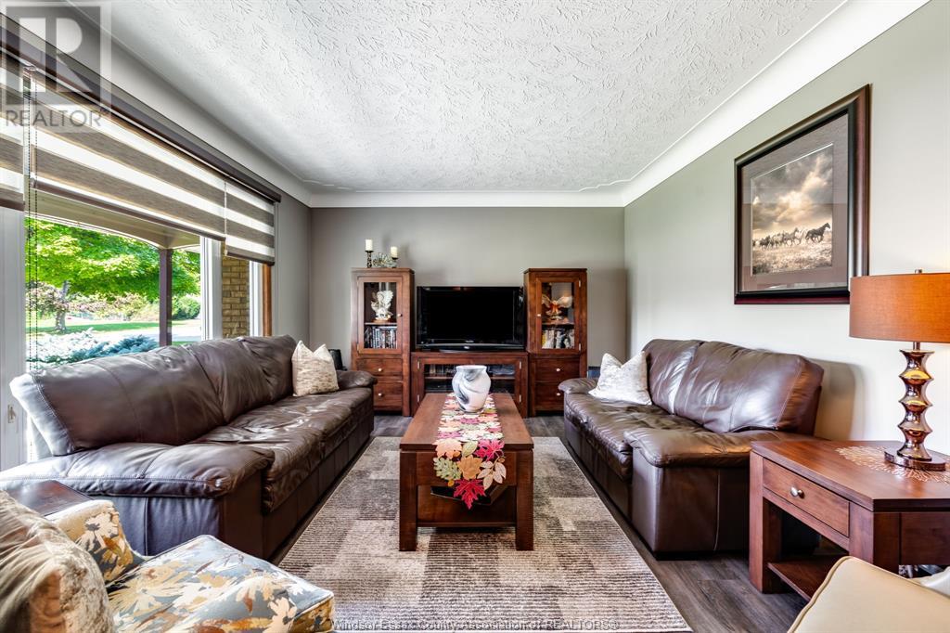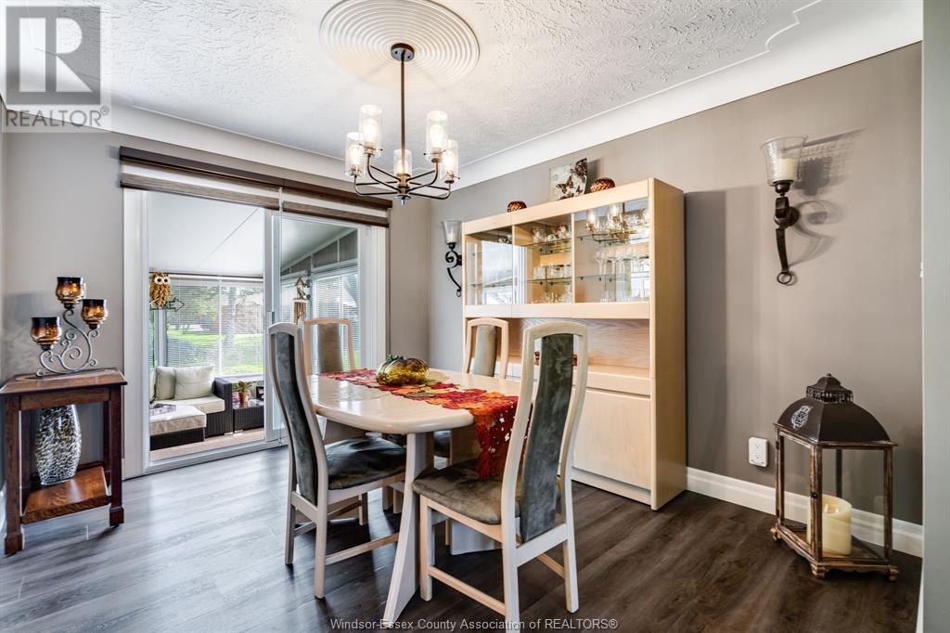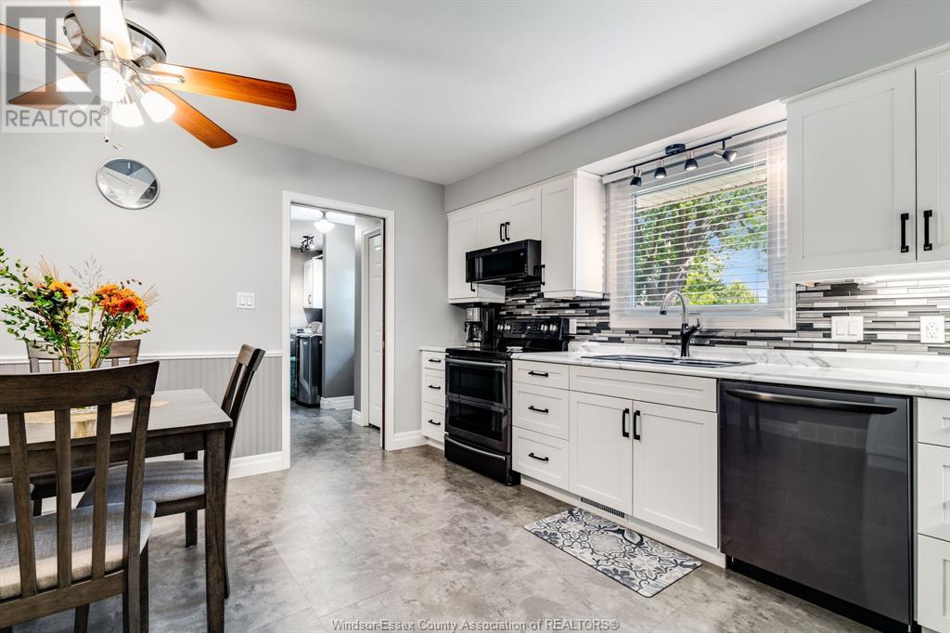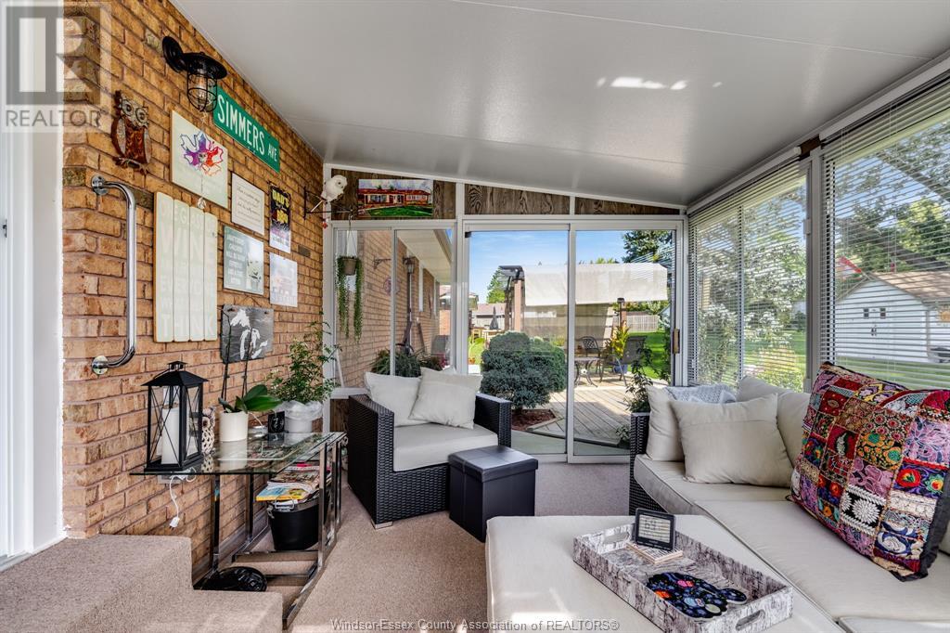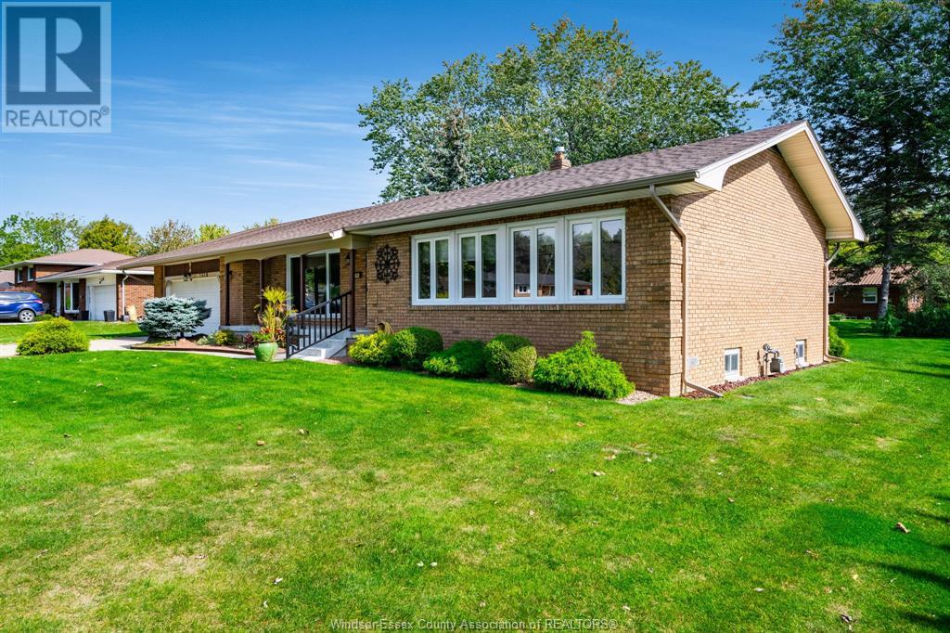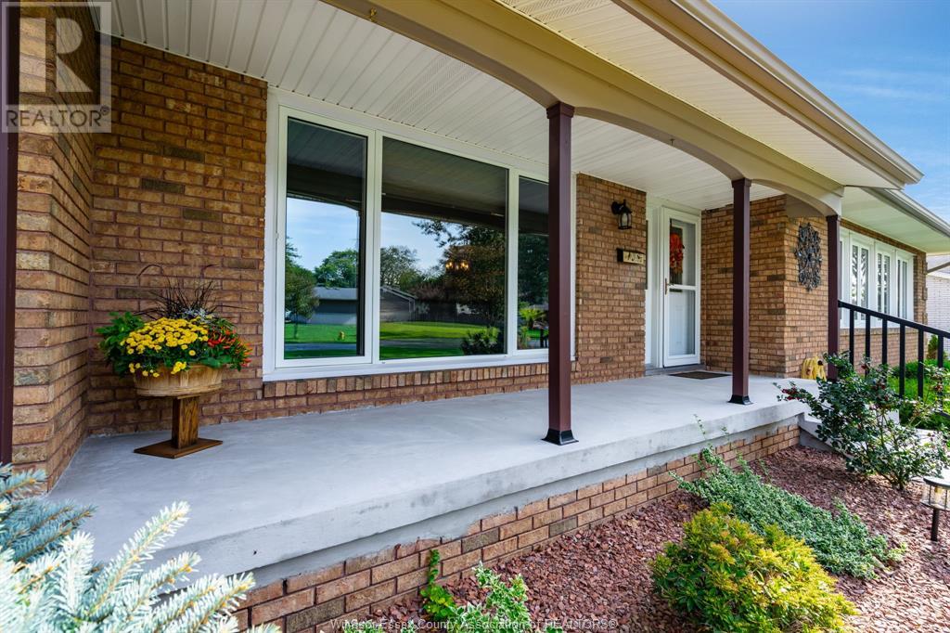4 Bedroom
3 Bathroom
1236 sqft
Ranch
Central Air Conditioning, Fully Air Conditioned
Forced Air, Furnace
Waterfront Nearby
Landscaped
$724,900
Discover a welcoming haven in this charming, meticulously maintained 3 bedroom true ranch located at 1418 Simmers Ave in a serene Kingsville neighbourhood. This home boasts a spacious main floor layout with tasteful modern updates, including new luxury vinyl flooring throughout the main living areas. The bright and airy bedrooms offer generous closet space, while the inviting enclosed sunroom provides 3 seasons of comfort, perfect for enjoying your morning coffee or unwinding with a good book. The fully finished basement features an additional suite with full kitchen, ideal for accommodating guests, extended family, or even potential rental income. This property offers a peaceful and quiet setting. Whether you’re a first-time buyer, a family, or simply seeking tranquility with added living space, this home combines style, functionality, and comfort. (id:55983)
Property Details
|
MLS® Number
|
24024427 |
|
Property Type
|
Single Family |
|
Features
|
Concrete Driveway, Finished Driveway, Front Driveway |
|
WaterFrontType
|
Waterfront Nearby |
Building
|
BathroomTotal
|
3 |
|
BedroomsAboveGround
|
3 |
|
BedroomsBelowGround
|
1 |
|
BedroomsTotal
|
4 |
|
Appliances
|
Dishwasher, Dryer, Microwave, Washer, Two Stoves |
|
ArchitecturalStyle
|
Ranch |
|
ConstructedDate
|
1972 |
|
ConstructionStyleAttachment
|
Detached |
|
CoolingType
|
Central Air Conditioning, Fully Air Conditioned |
|
ExteriorFinish
|
Brick |
|
FlooringType
|
Ceramic/porcelain, Cushion/lino/vinyl |
|
FoundationType
|
Block |
|
HalfBathTotal
|
1 |
|
HeatingFuel
|
Natural Gas |
|
HeatingType
|
Forced Air, Furnace |
|
StoriesTotal
|
1 |
|
SizeInterior
|
1236 Sqft |
|
TotalFinishedArea
|
1236 Sqft |
|
Type
|
House |
Parking
|
Attached Garage
|
|
|
Garage
|
|
|
Inside Entry
|
|
Land
|
Acreage
|
No |
|
LandscapeFeatures
|
Landscaped |
|
Sewer
|
Septic System |
|
SizeIrregular
|
100.45x130.56 |
|
SizeTotalText
|
100.45x130.56 |
|
ZoningDescription
|
R4 |
Rooms
| Level |
Type |
Length |
Width |
Dimensions |
|
Basement |
Storage |
|
|
Measurements not available |
|
Basement |
Den |
|
|
Measurements not available |
|
Basement |
Living Room |
|
|
Measurements not available |
|
Basement |
Eating Area |
|
|
Measurements not available |
|
Basement |
2pc Bathroom |
|
|
Measurements not available |
|
Basement |
Kitchen |
|
|
Measurements not available |
|
Main Level |
5pc Bathroom |
|
|
Measurements not available |
|
Main Level |
Bedroom |
|
|
Measurements not available |
|
Main Level |
Bedroom |
|
|
Measurements not available |
|
Main Level |
Primary Bedroom |
|
|
Measurements not available |
|
Main Level |
Sunroom |
|
|
Measurements not available |
|
Main Level |
3pc Bathroom |
|
|
Measurements not available |
|
Main Level |
Laundry Room |
|
|
Measurements not available |
|
Main Level |
Kitchen |
|
|
Measurements not available |
|
Main Level |
Dining Room |
|
|
Measurements not available |
|
Main Level |
Living Room |
|
|
Measurements not available |
https://www.realtor.ca/real-estate/27538520/1418-simmers-avenue-kingsville


