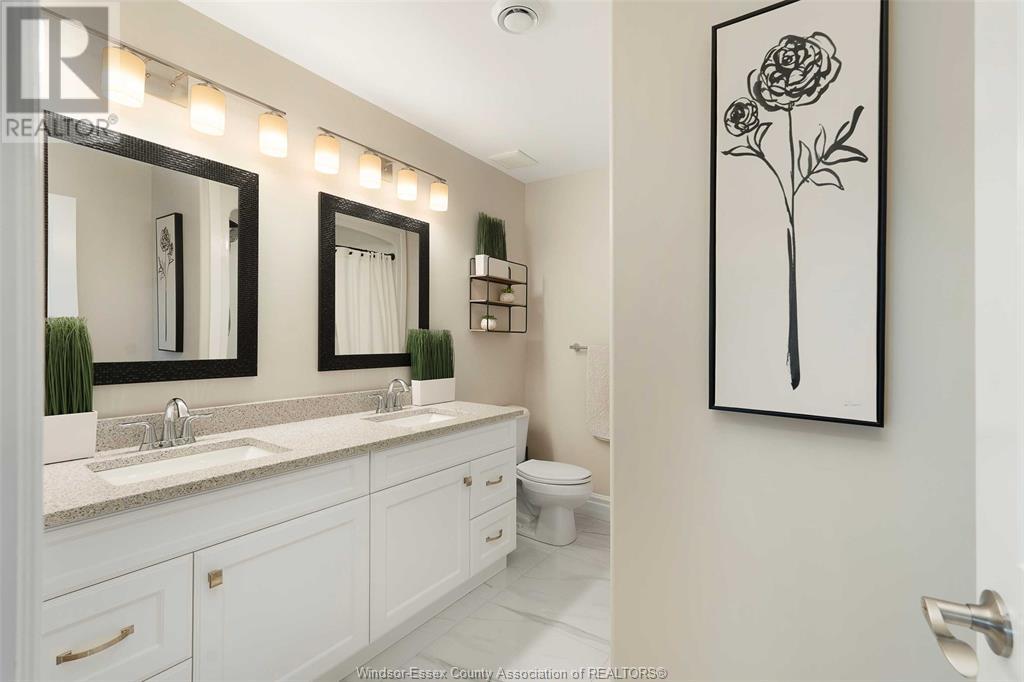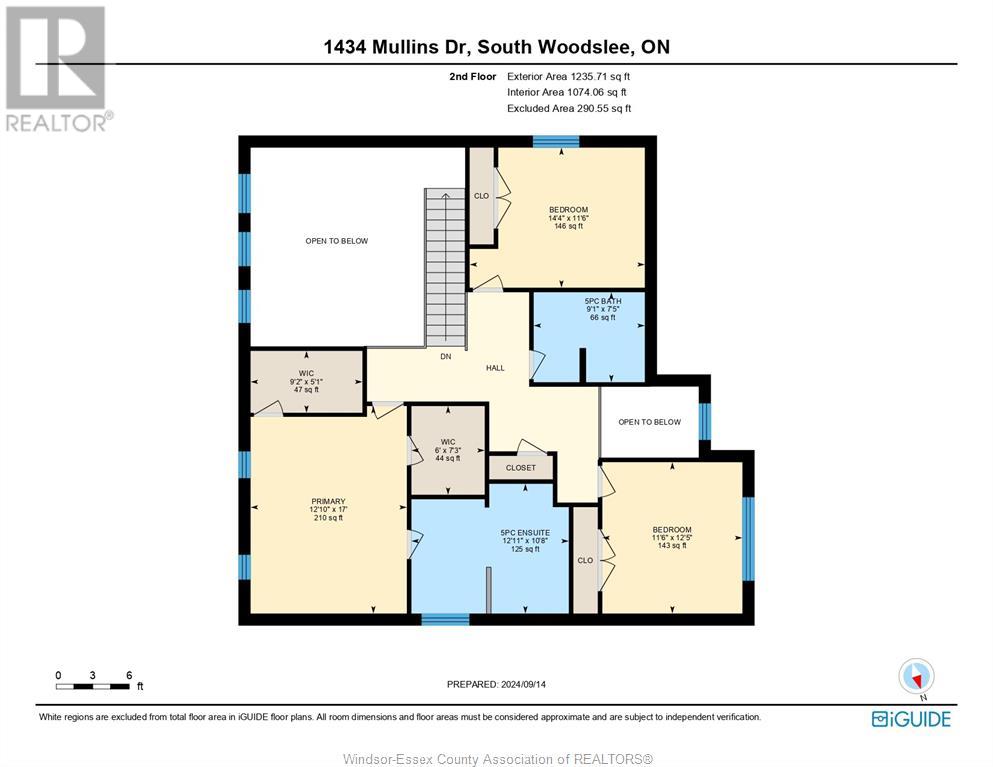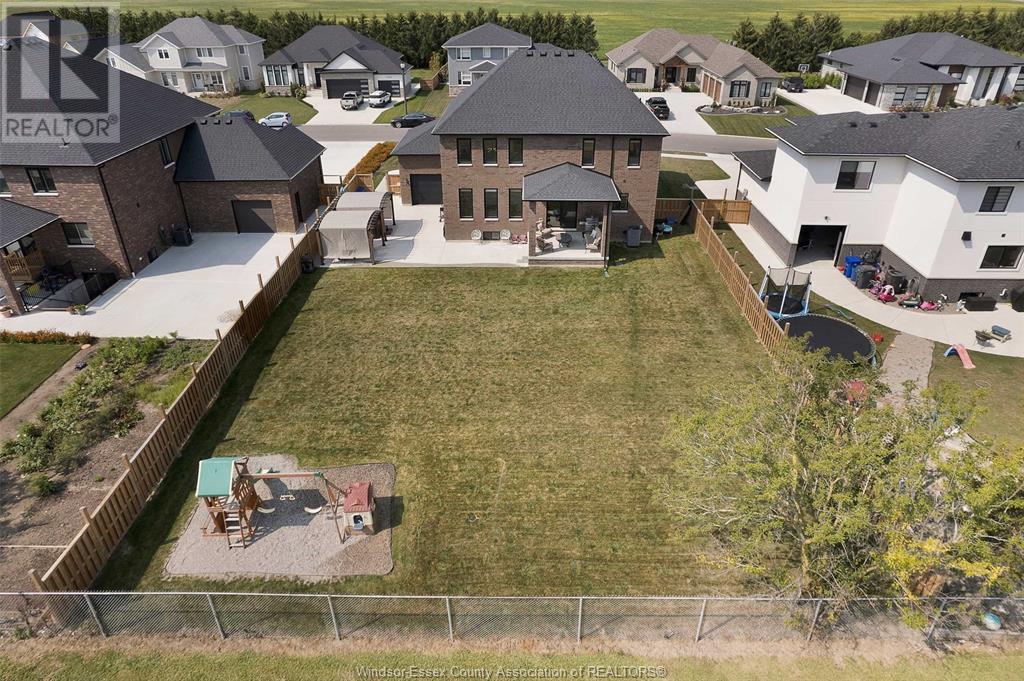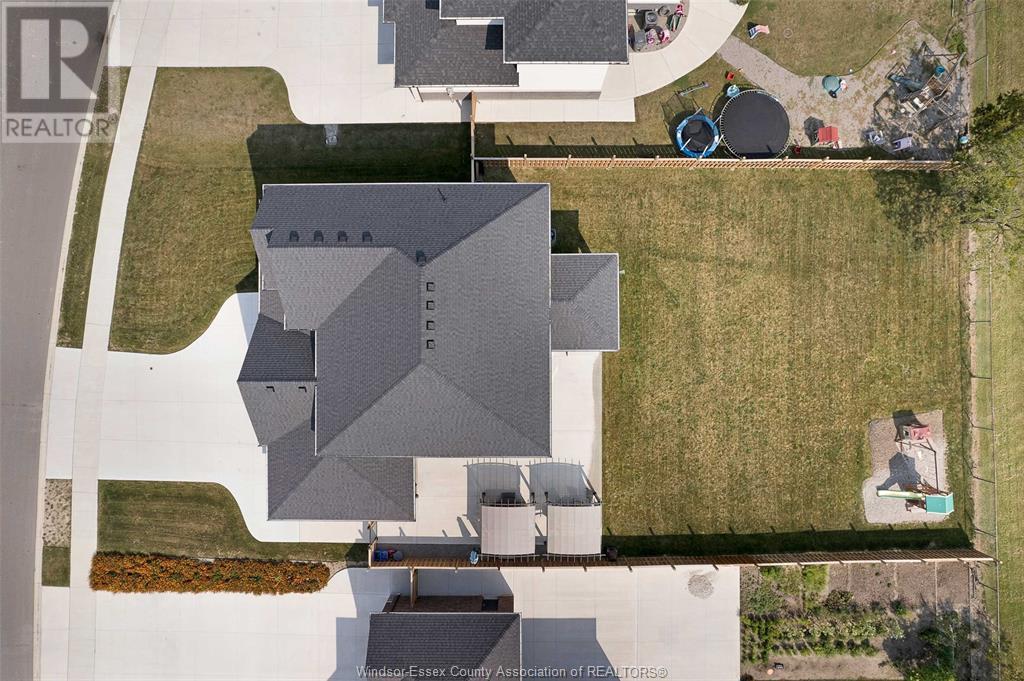4 Bedroom
3 Bathroom
2577 sqft
Fireplace
Central Air Conditioning
Forced Air, Furnace
Landscaped
$1,199,900
Welcome home to 1434 Mullins Dr. This gorgeous custom built 1.75 storey home features >2,500 sq.ft. & spared no expense throughout. Enter the home to a spacious foyer & bedroom/office looking out to the front yard. Enjoy the open concept living space on the main fl. featuring a well-thought out chef's kitchen w/JennAir appliances, includes a hidden cabinet walk in pantry that opens to the dining area. Living room has 18' ceilings, stone around fireplace from Spain & exposed stairs leading to 2nd floor. Main fl. complete w/laundry rm, finished mudroom & 2pc bathroom from 3 garage. Upstairs you'll be greeted w/3 spacious bedrooms & 2 full baths. Master is complete with his/her closets, beautiful ensuite bath w/separate soaker tub & makeup vanity. Full bsmt is drywalled & ready. Upgraded dual zone heating/cooling system. Peaceful backyard offers covered patio & sits on apprx. 160' deep lot w/no rear neighbours in a newly developed neighbourhood in Lakeshore, just 3 mins. from the 401. (id:55983)
Property Details
|
MLS® Number
|
24021813 |
|
Property Type
|
Single Family |
|
Features
|
Double Width Or More Driveway, Concrete Driveway, Front Driveway |
Building
|
BathroomTotal
|
3 |
|
BedroomsAboveGround
|
4 |
|
BedroomsTotal
|
4 |
|
Appliances
|
Dishwasher, Dryer, Refrigerator, Stove, Washer |
|
ConstructedDate
|
2021 |
|
ConstructionStyleAttachment
|
Detached |
|
CoolingType
|
Central Air Conditioning |
|
ExteriorFinish
|
Brick, Stone |
|
FireplaceFuel
|
Gas |
|
FireplacePresent
|
Yes |
|
FireplaceType
|
Insert |
|
FlooringType
|
Ceramic/porcelain, Hardwood |
|
FoundationType
|
Concrete |
|
HalfBathTotal
|
1 |
|
HeatingFuel
|
Natural Gas |
|
HeatingType
|
Forced Air, Furnace |
|
StoriesTotal
|
2 |
|
SizeInterior
|
2577 Sqft |
|
TotalFinishedArea
|
2577 Sqft |
|
Type
|
House |
Parking
Land
|
Acreage
|
No |
|
FenceType
|
Fence |
|
LandscapeFeatures
|
Landscaped |
|
SizeIrregular
|
75.79xapprx 160' |
|
SizeTotalText
|
75.79xapprx 160' |
|
ZoningDescription
|
Residentia |
Rooms
| Level |
Type |
Length |
Width |
Dimensions |
|
Second Level |
5pc Ensuite Bath |
|
|
Measurements not available |
|
Second Level |
4pc Bathroom |
|
|
Measurements not available |
|
Second Level |
Bedroom |
|
|
Measurements not available |
|
Second Level |
Bedroom |
|
|
Measurements not available |
|
Second Level |
Primary Bedroom |
|
|
Measurements not available |
|
Basement |
Other |
|
|
Measurements not available |
|
Basement |
Bedroom |
|
|
Measurements not available |
|
Basement |
Recreation Room |
|
|
Measurements not available |
|
Basement |
Living Room |
|
|
Measurements not available |
|
Main Level |
Laundry Room |
|
|
Measurements not available |
|
Main Level |
2pc Bathroom |
|
|
Measurements not available |
|
Main Level |
Mud Room |
|
|
Measurements not available |
|
Main Level |
Living Room/fireplace |
|
|
Measurements not available |
|
Main Level |
Eating Area |
|
|
Measurements not available |
|
Main Level |
Dining Room |
|
|
Measurements not available |
|
Main Level |
Kitchen |
|
|
Measurements not available |
|
Main Level |
Bedroom |
|
|
Measurements not available |
|
Main Level |
Foyer |
|
|
Measurements not available |
https://www.realtor.ca/real-estate/27453649/1434-mullins-drive-lakeshore



















































