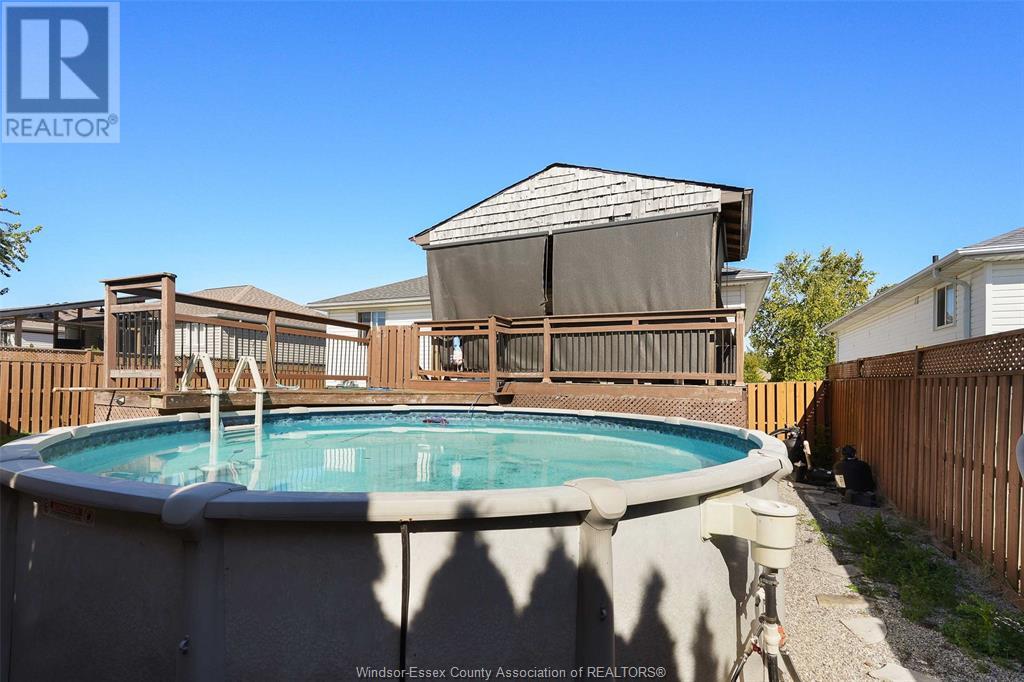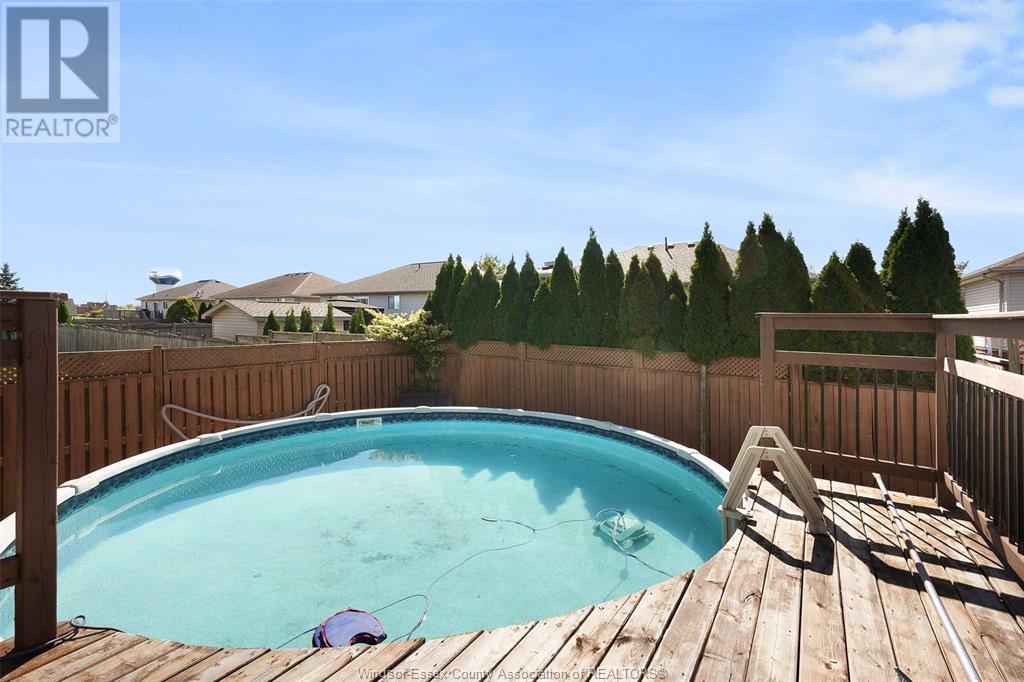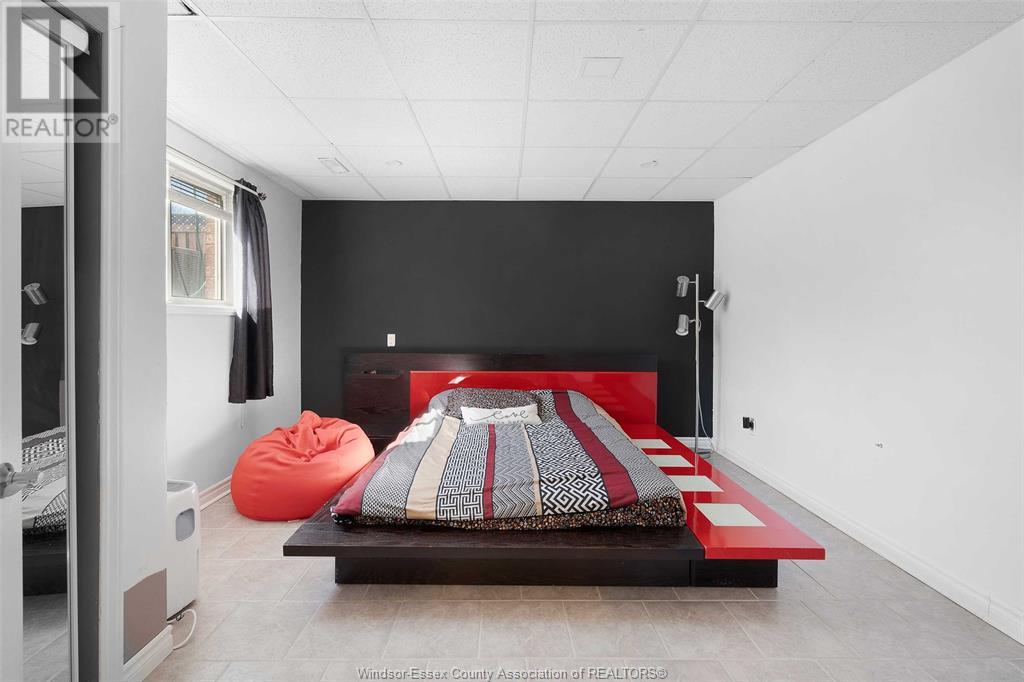The Real Group
1474 Heritage Garden Crescent, Lakeshore, Ontario N0R 1A0 (27513735)
1474 Heritage Garden Crescent Lakeshore, Ontario N0R 1A0
4 Bedroom
2 Bathroom
2166 sqft
Raised Ranch
Fireplace
Above Ground Pool
Central Air Conditioning
Forced Air, Furnace
$699,999
VERY WELL MAINTAINED BRICK/VINYL RAISED RANCH OFFERING 4 BDRMS (3 ON MAIN), 2 FULL BATHS, FINISHED LWR LVL W/GAS FIREPLACE IN FAMILY ROOM. OTHER FEATURES INCLUDE ABOVE GROUND POOL WITH NEW PUMP & FILTER 2024,FRIDGE/STOVE/WASHER/DRYER-2020, DISHWASHER-2023, NEW MULCH/GRASS LINING IN BACKYARD-2023, EV CHARGER IN GARAGE-2020, HEATED GARAGE,ROOF-2016. CALL LISTING AGENT FOR PRIVATE VIEWING. (id:55983)
Property Details
| MLS® Number | 24024043 |
| Property Type | Single Family |
| Features | Double Width Or More Driveway, Concrete Driveway, Finished Driveway, Front Driveway |
| PoolFeatures | Pool Equipment |
| PoolType | Above Ground Pool |
Building
| BathroomTotal | 2 |
| BedroomsAboveGround | 3 |
| BedroomsBelowGround | 1 |
| BedroomsTotal | 4 |
| Appliances | Dishwasher, Dryer, Microwave, Refrigerator, Stove, Washer |
| ArchitecturalStyle | Raised Ranch |
| ConstructedDate | 2001 |
| ConstructionStyleAttachment | Detached |
| CoolingType | Central Air Conditioning |
| ExteriorFinish | Aluminum/vinyl, Brick |
| FireplaceFuel | Gas |
| FireplacePresent | Yes |
| FireplaceType | Direct Vent |
| FlooringType | Hardwood, Laminate |
| FoundationType | Concrete |
| HeatingFuel | Natural Gas |
| HeatingType | Forced Air, Furnace |
| SizeInterior | 2166 Sqft |
| TotalFinishedArea | 2166 Sqft |
| Type | House |
Parking
| Garage | |
| Heated Garage | |
| Inside Entry |
Land
| Acreage | No |
| SizeIrregular | 59.28xft |
| SizeTotalText | 59.28xft |
| ZoningDescription | Res |
Rooms
| Level | Type | Length | Width | Dimensions |
|---|---|---|---|---|
| Lower Level | 3pc Bathroom | Measurements not available | ||
| Lower Level | Laundry Room | Measurements not available | ||
| Lower Level | Other | Measurements not available | ||
| Lower Level | Bedroom | Measurements not available | ||
| Lower Level | Family Room/fireplace | Measurements not available | ||
| Main Level | 4pc Bathroom | Measurements not available | ||
| Main Level | Bedroom | Measurements not available | ||
| Main Level | Bedroom | Measurements not available | ||
| Main Level | Primary Bedroom | Measurements not available | ||
| Main Level | Living Room | Measurements not available | ||
| Main Level | Kitchen | Measurements not available | ||
| Main Level | Foyer | Measurements not available |
https://www.realtor.ca/real-estate/27513735/1474-heritage-garden-crescent-lakeshore
Interested?
Contact us for more information











































