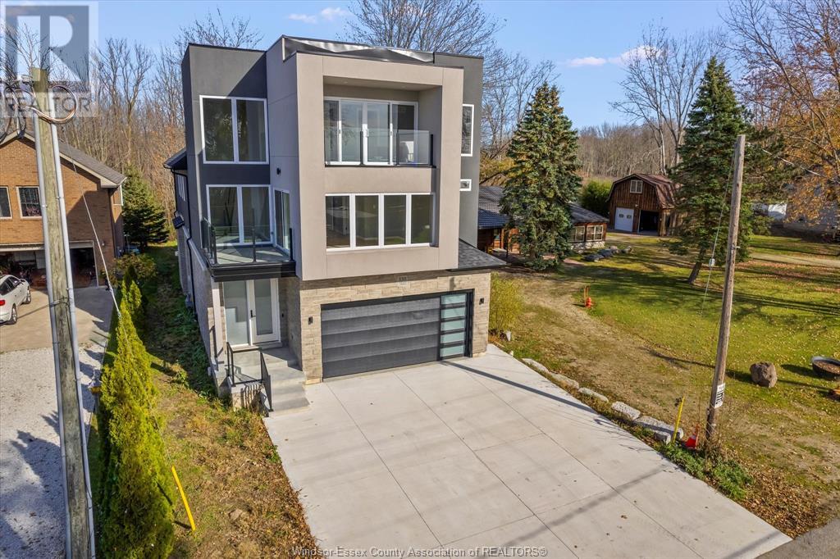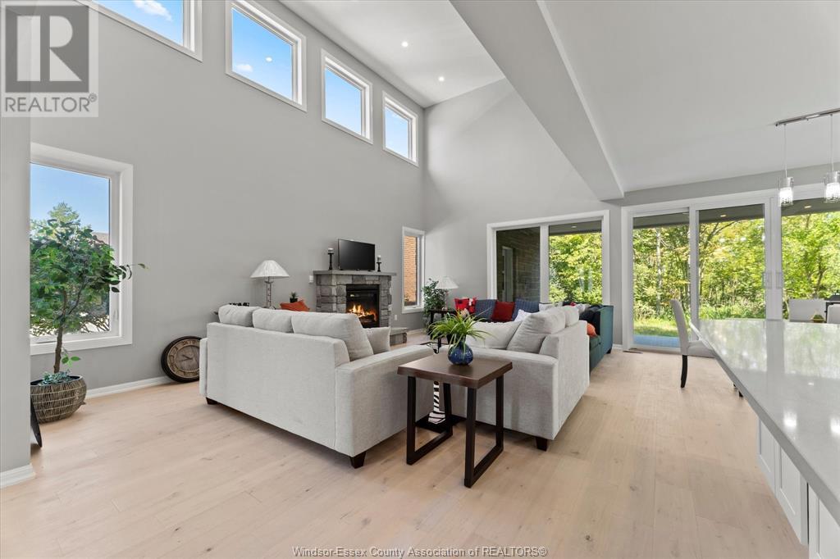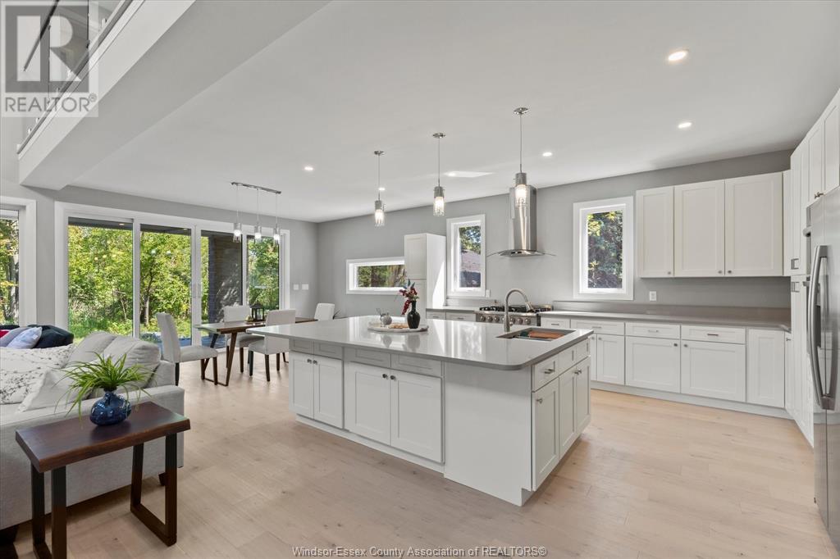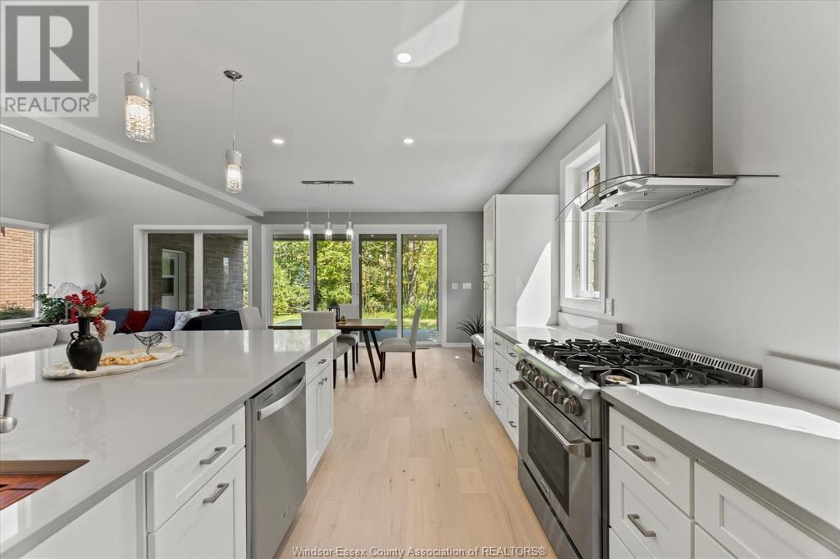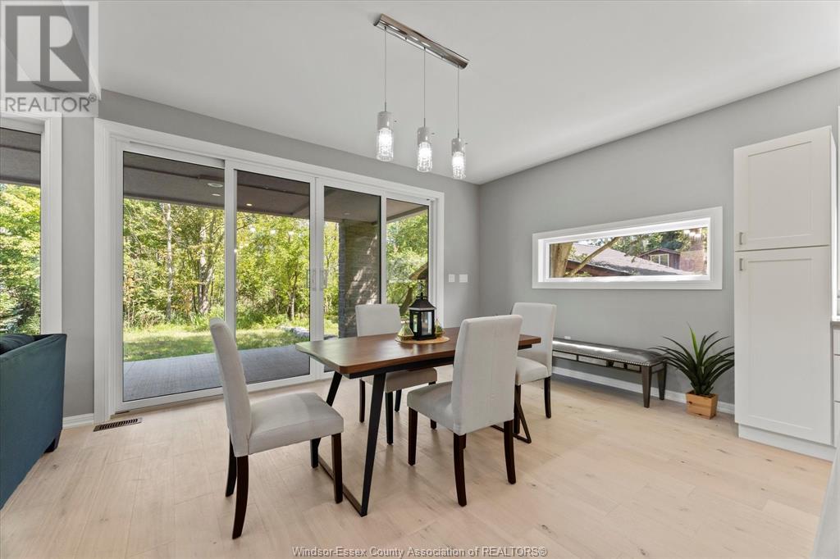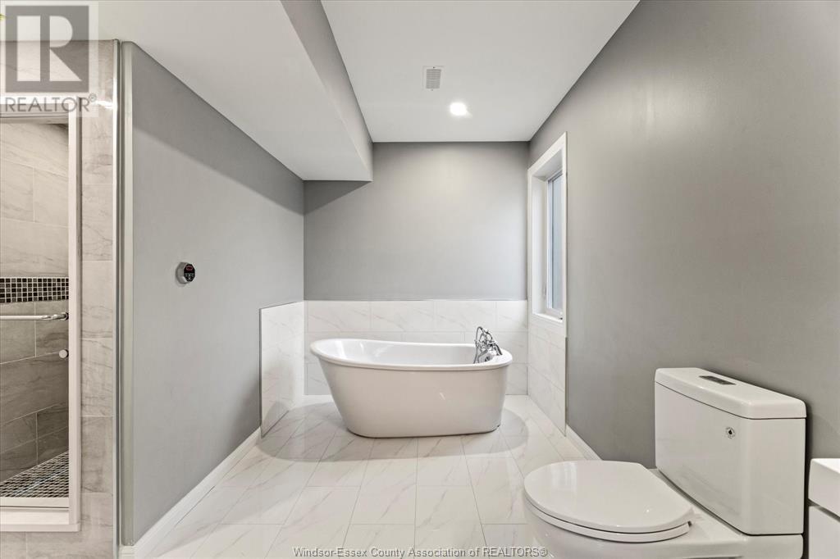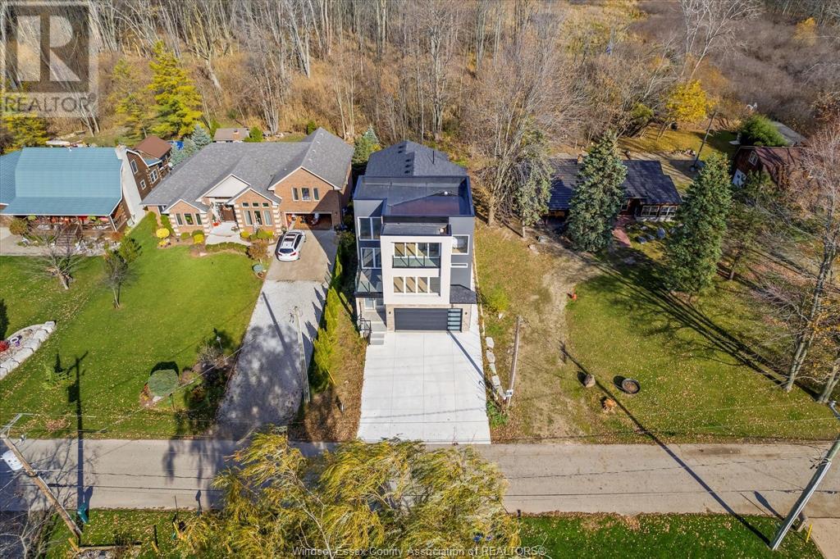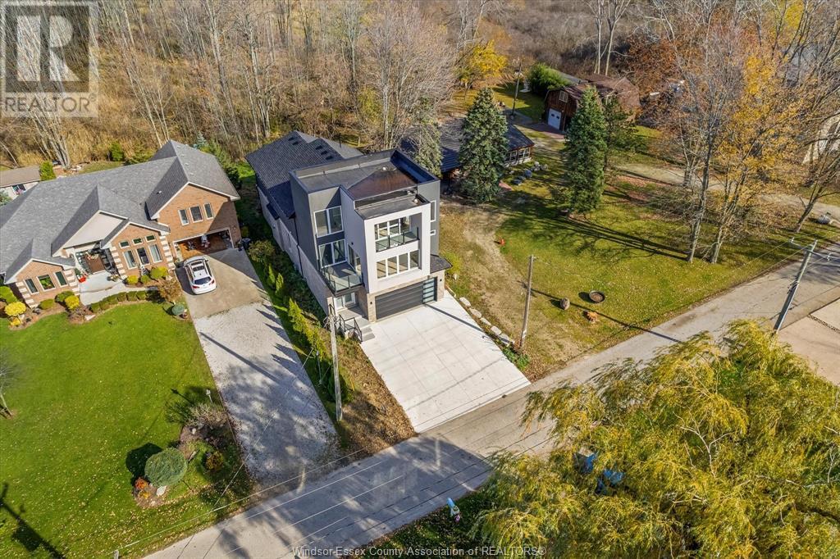5 Bedroom
6 Bathroom
Fireplace
Central Air Conditioning
Forced Air
Waterfront
$1,349,000
Step into modern luxury with this stunning new build, just moments from the waterfront. Bright and airy with natural light, this unique residence offers 5 spacious bedrooms and 5.5 baths, including three ensuites. Enjoy serene lake views from any of the three balconies, especially from the sprawling third-floor master suite balcony. The open-concept main floor wows with 19-foot ceilings and an exposed second-floor walkwav. creating an elegant feel perfect for entertaining. Outdoor lovers will be captivated by this home's private beach access, ideal for family get togethers and enjoying sunsets. Tucked in a tranquil neighborhood, this property offers a rare blend of luxury and location. Secure your piece of paradise in this exceptional waterfront retreat. (id:55983)
Property Details
|
MLS® Number
|
24027715 |
|
Property Type
|
Single Family |
|
Features
|
Paved Driveway, Finished Driveway, Front Driveway |
|
Water Front Type
|
Waterfront |
Building
|
Bathroom Total
|
6 |
|
Bedrooms Above Ground
|
5 |
|
Bedrooms Total
|
5 |
|
Appliances
|
Dishwasher, Microwave, Refrigerator, Stove, Oven |
|
Construction Style Attachment
|
Detached |
|
Cooling Type
|
Central Air Conditioning |
|
Exterior Finish
|
Stone, Concrete/stucco |
|
Fireplace Fuel
|
Gas |
|
Fireplace Present
|
Yes |
|
Fireplace Type
|
Direct Vent |
|
Flooring Type
|
Ceramic/porcelain, Hardwood, Other |
|
Foundation Type
|
Concrete |
|
Half Bath Total
|
1 |
|
Heating Fuel
|
Natural Gas |
|
Heating Type
|
Forced Air |
|
Stories Total
|
3 |
|
Type
|
House |
Parking
|
Attached Garage
|
|
|
Garage
|
|
|
Inside Entry
|
|
Land
|
Acreage
|
No |
|
Size Irregular
|
40 X 175 Ft |
|
Size Total Text
|
40 X 175 Ft |
|
Zoning Description
|
Res |
Rooms
| Level |
Type |
Length |
Width |
Dimensions |
|
Second Level |
Bedroom |
|
|
Measurements not available |
|
Second Level |
Bedroom |
|
|
Measurements not available |
|
Second Level |
Bedroom |
|
|
Measurements not available |
|
Second Level |
Bedroom |
|
|
Measurements not available |
|
Second Level |
Balcony |
|
|
Measurements not available |
|
Second Level |
Laundry Room |
|
|
Measurements not available |
|
Second Level |
3pc Bathroom |
|
|
Measurements not available |
|
Second Level |
3pc Ensuite Bath |
|
|
Measurements not available |
|
Second Level |
3pc Ensuite Bath |
|
|
Measurements not available |
|
Third Level |
Bedroom |
|
|
Measurements not available |
|
Third Level |
Balcony |
|
|
Measurements not available |
|
Third Level |
4pc Ensuite Bath |
|
|
Measurements not available |
|
Third Level |
4pc Bathroom |
|
|
Measurements not available |
|
Main Level |
Foyer |
|
|
Measurements not available |
|
Main Level |
Living Room/fireplace |
|
|
Measurements not available |
|
Main Level |
Kitchen |
|
|
Measurements not available |
|
Main Level |
Dining Room |
|
|
Measurements not available |
|
Main Level |
2pc Bathroom |
|
|
Measurements not available |
https://www.realtor.ca/real-estate/27650443/150-lakewood-drive-amherstburg
