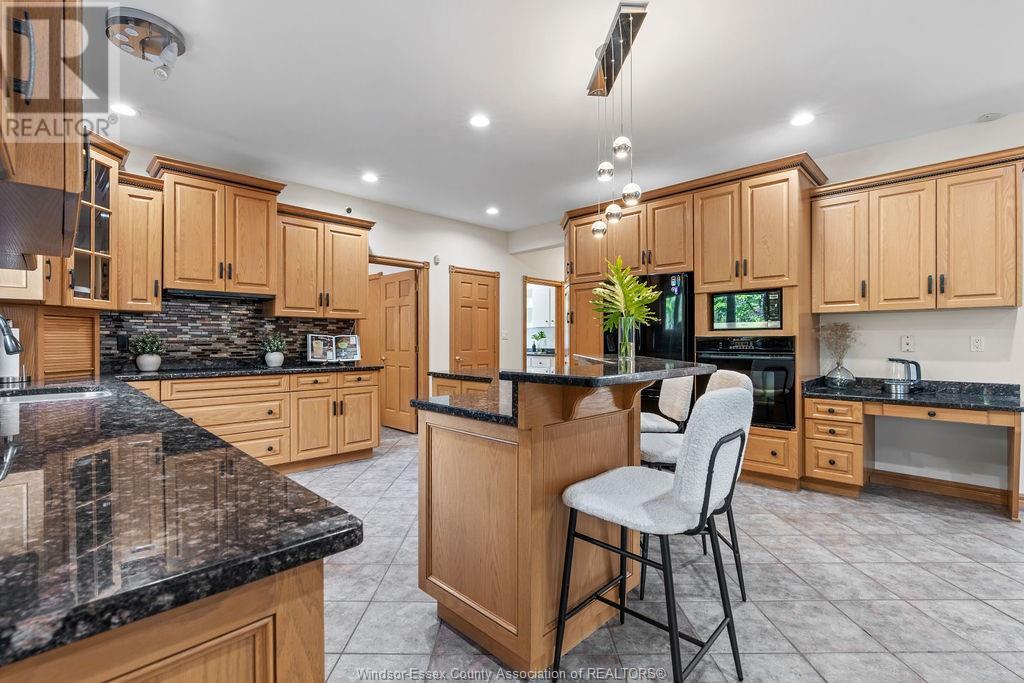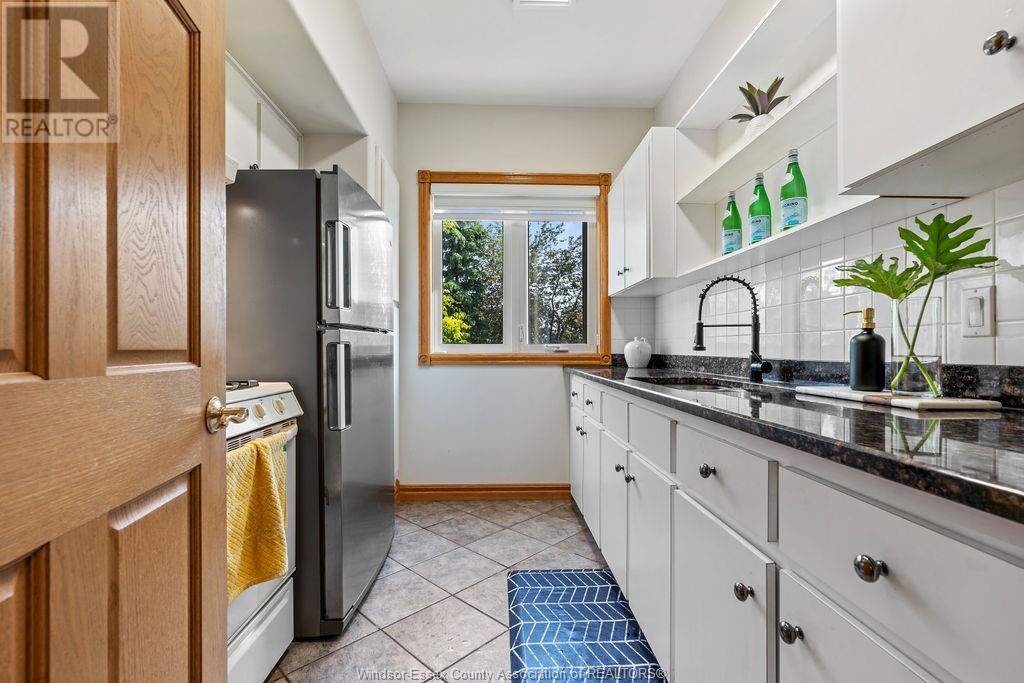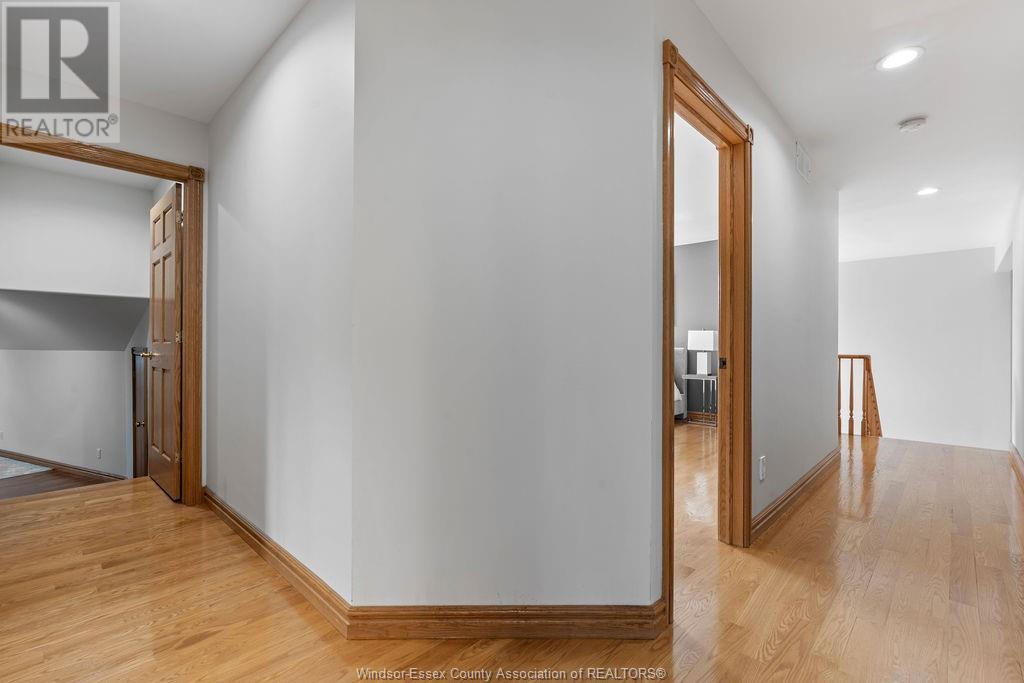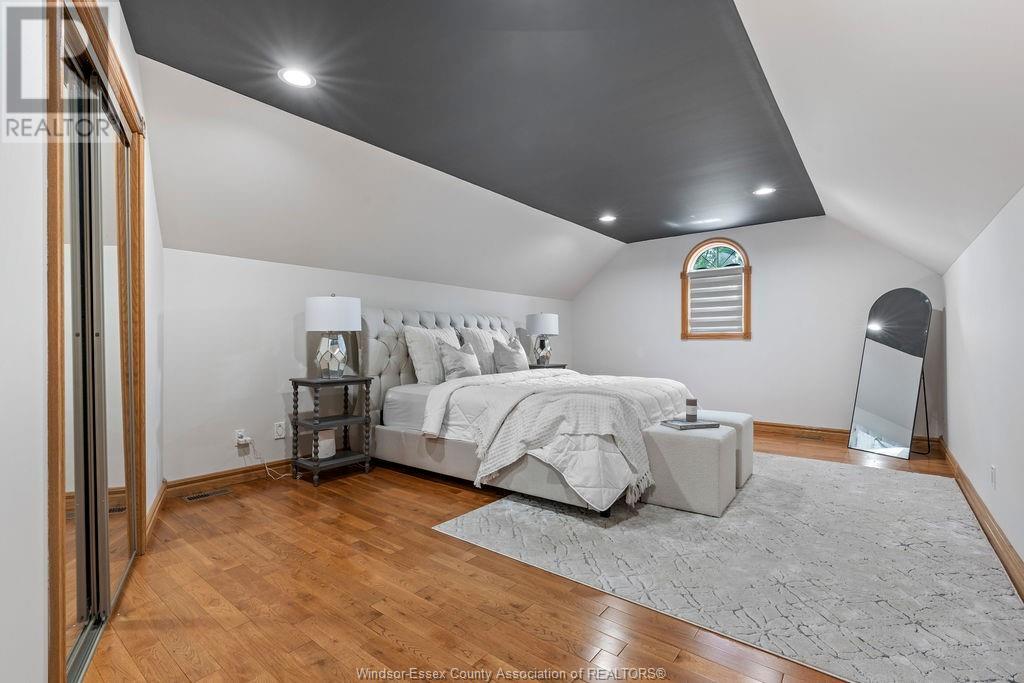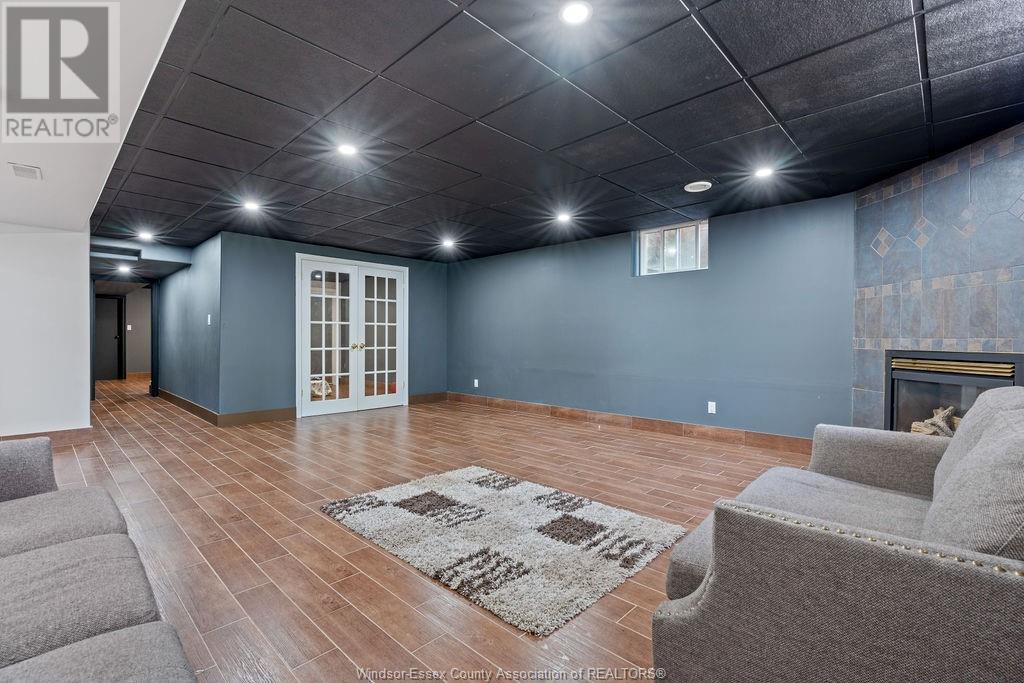7 Bedroom
4 Bathroom
Fireplace
Inground Pool
Central Air Conditioning
Forced Air, Furnace
Landscaped
$1,299,000
Discover your dream home with exceptional location, size, quality, and curb appeal! Nestled in the sought-after Orchard Park, this must-see, full stone and brick 2-storey gem sits on a tranquil cul-de-sac. Custom-built by the original owners with a family in mind, it offers nearly 4000 sq ft of above-grade living space. This stunning residence features 5+1 bedrooms, 3.5 baths, a butler’s pantry, and a fully finished basement with a second kitchen, perfect for entertaining. Enjoy ample storage and a private backyard oasis complete with a covered porch and heated, saltwater in-ground pool. The home boasts an impressive flow, with soaring 18 ft ceilings in the entryway and living room, a main floor den with trayed ceilings, a primary bedroom with double walk-in closets, main floor laundry, and a pristine 2.5 car garage. Don’t miss this chance to own a beautiful, family-friendly home in an unbeatable location! (id:55983)
Property Details
|
MLS® Number
|
24012608 |
|
Property Type
|
Single Family |
|
Features
|
Cul-de-sac, Double Width Or More Driveway, Concrete Driveway, Front Driveway |
|
PoolType
|
Inground Pool |
Building
|
BathroomTotal
|
4 |
|
BedroomsAboveGround
|
5 |
|
BedroomsBelowGround
|
2 |
|
BedroomsTotal
|
7 |
|
Appliances
|
Cooktop, Dishwasher, Stove, Oven |
|
ConstructedDate
|
2000 |
|
ConstructionStyleAttachment
|
Detached |
|
CoolingType
|
Central Air Conditioning |
|
ExteriorFinish
|
Brick, Stone |
|
FireplaceFuel
|
Gas |
|
FireplacePresent
|
Yes |
|
FireplaceType
|
Insert |
|
FlooringType
|
Carpeted, Ceramic/porcelain, Hardwood |
|
FoundationType
|
Block |
|
HalfBathTotal
|
1 |
|
HeatingFuel
|
Natural Gas |
|
HeatingType
|
Forced Air, Furnace |
|
StoriesTotal
|
2 |
|
Type
|
House |
Parking
Land
|
Acreage
|
No |
|
FenceType
|
Fence |
|
LandscapeFeatures
|
Landscaped |
|
SizeIrregular
|
57.81xirreg |
|
SizeTotalText
|
57.81xirreg |
|
ZoningDescription
|
Res |
Rooms
| Level |
Type |
Length |
Width |
Dimensions |
|
Second Level |
5pc Ensuite Bath |
|
|
Measurements not available |
|
Second Level |
3pc Bathroom |
|
|
Measurements not available |
|
Second Level |
Bedroom |
|
|
Measurements not available |
|
Second Level |
Bedroom |
|
|
Measurements not available |
|
Second Level |
Bedroom |
|
|
Measurements not available |
|
Second Level |
Primary Bedroom |
|
|
Measurements not available |
|
Basement |
3pc Bathroom |
|
|
Measurements not available |
|
Basement |
Storage |
|
|
Measurements not available |
|
Basement |
Recreation Room |
|
|
Measurements not available |
|
Basement |
Kitchen |
|
|
Measurements not available |
|
Main Level |
2pc Bathroom |
|
|
Measurements not available |
|
Main Level |
Laundry Room |
|
|
Measurements not available |
|
Main Level |
Living Room/fireplace |
|
|
Measurements not available |
|
Main Level |
Dining Room |
|
|
Measurements not available |
|
Main Level |
Den |
|
|
Measurements not available |
|
Main Level |
Storage |
|
|
Measurements not available |
|
Main Level |
Bedroom |
|
|
Measurements not available |
|
Main Level |
Kitchen/dining Room |
|
|
Measurements not available |
|
Main Level |
Foyer |
|
|
Measurements not available |
https://www.realtor.ca/real-estate/26967102/150-seymour-lakeshore













