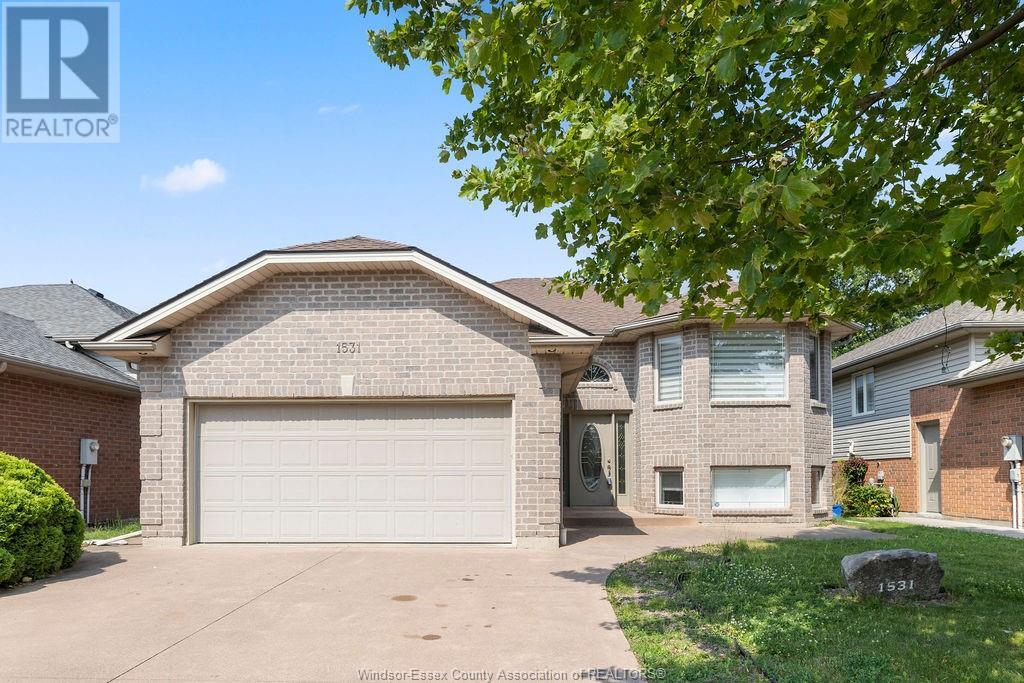The Real Group
1531 Clover Avenue, Windsor, Ontario N8P 1R2 (28545723)
1531 Clover Avenue Windsor, Ontario N8P 1R2
4 Bedroom
2 Bathroom
Raised Ranch
Fireplace
Central Air Conditioning
Forced Air, Furnace
$599,900
Renovated 3+1 Bdrm, 3 Bth(ensuite) in prime East Riverside location. Brand new kitchen, furnace & A/C, all new built-in closets, new deck, no carpet in home, all laminate, vinyl or ceramic throughout home, including living rm with cathedral ceilings, walking distance to St. Joseph H.S, WFCU, Ganatchio Trail and Aspen Lake. (id:55983)
Property Details
| MLS® Number | 25016657 |
| Property Type | Single Family |
| Neigbourhood | East Riverside |
| Features | Double Width Or More Driveway, Finished Driveway, Front Driveway |
Building
| Bathroom Total | 2 |
| Bedrooms Above Ground | 3 |
| Bedrooms Below Ground | 1 |
| Bedrooms Total | 4 |
| Appliances | Cooktop, Window Air Conditioner |
| Architectural Style | Raised Ranch |
| Constructed Date | 2001 |
| Construction Style Attachment | Detached |
| Cooling Type | Central Air Conditioning |
| Exterior Finish | Brick |
| Fireplace Fuel | Gas |
| Fireplace Present | Yes |
| Fireplace Type | Direct Vent |
| Flooring Type | Ceramic/porcelain, Hardwood, Laminate |
| Foundation Type | Concrete |
| Heating Fuel | Natural Gas |
| Heating Type | Forced Air, Furnace |
| Type | House |
Parking
| Detached Garage | |
| Garage |
Land
| Acreage | No |
| Fence Type | Fence |
| Size Irregular | 49.4 X 118.45 Ft |
| Size Total Text | 49.4 X 118.45 Ft |
| Zoning Description | Res |
Rooms
| Level | Type | Length | Width | Dimensions |
|---|---|---|---|---|
| Second Level | Bedroom | Measurements not available | ||
| Second Level | Bedroom | Measurements not available | ||
| Second Level | Primary Bedroom | Measurements not available | ||
| Second Level | Kitchen | Measurements not available | ||
| Second Level | Dining Room | Measurements not available | ||
| Second Level | Living Room | Measurements not available | ||
| Lower Level | Bedroom | Measurements not available | ||
| Main Level | Foyer | Measurements not available |
https://www.realtor.ca/real-estate/28545723/1531-clover-avenue-windsor
Contact Us
Contact us for more information






























