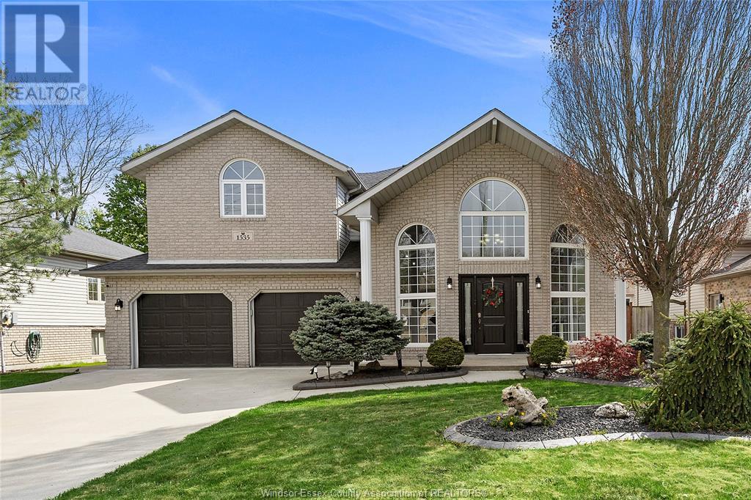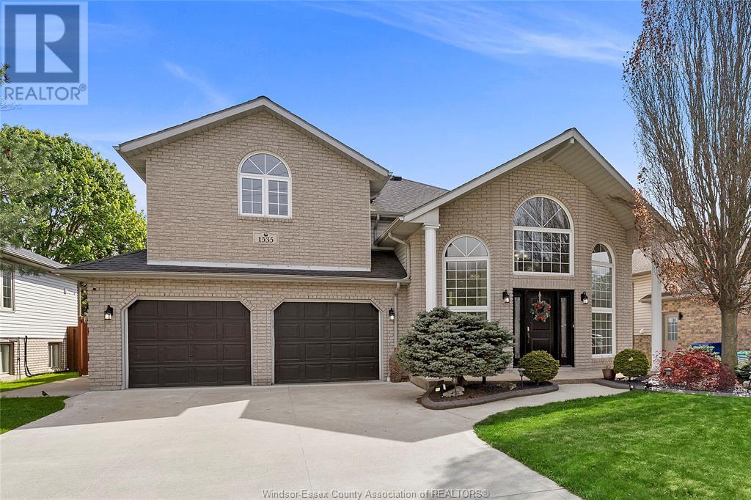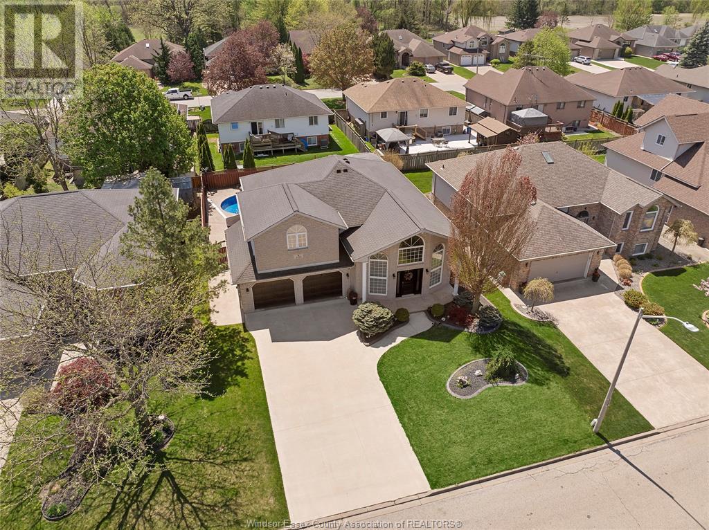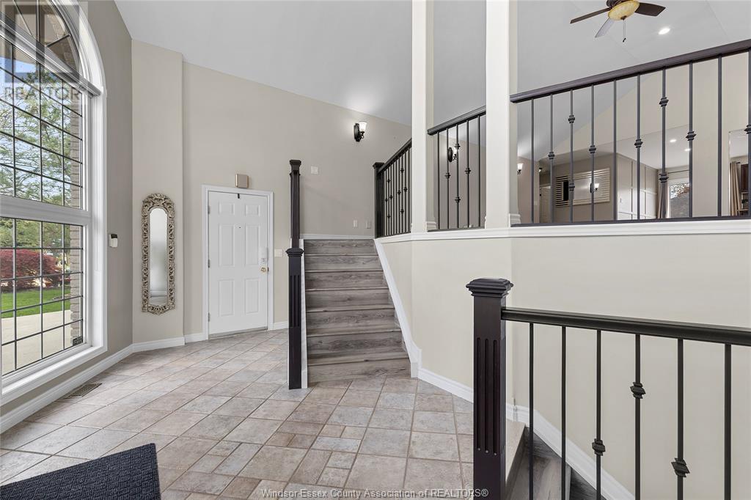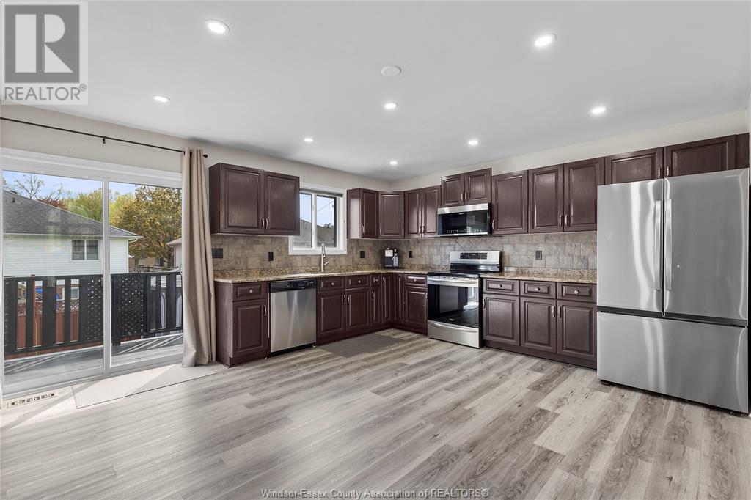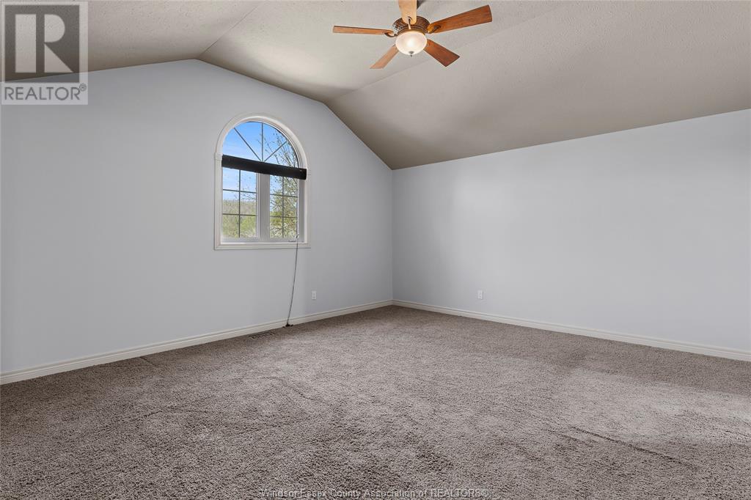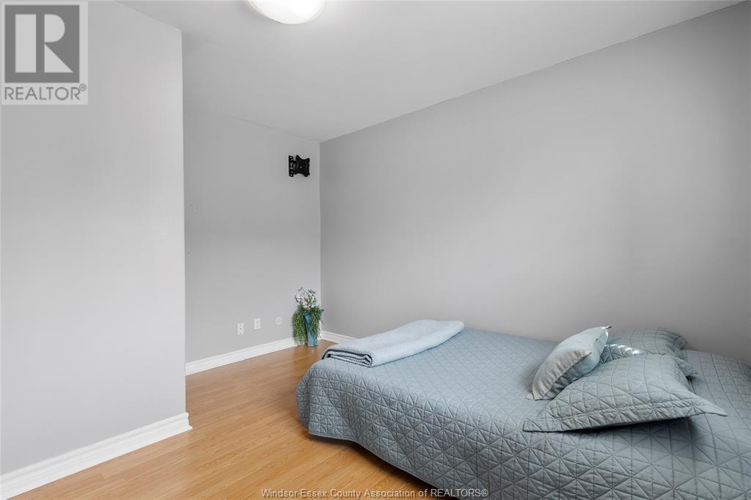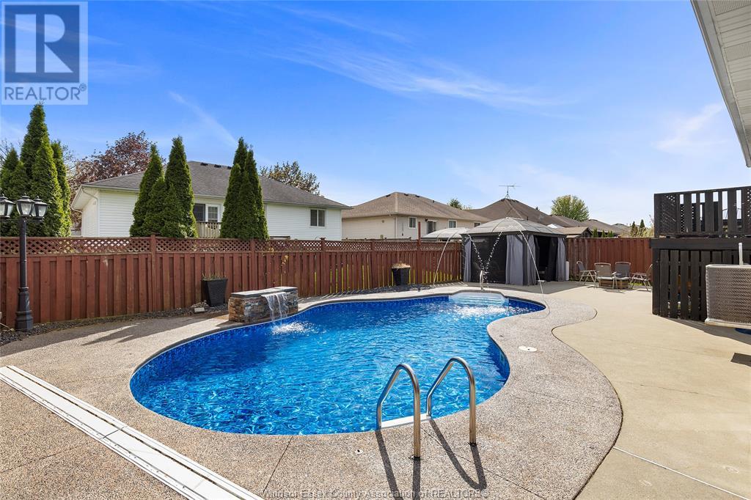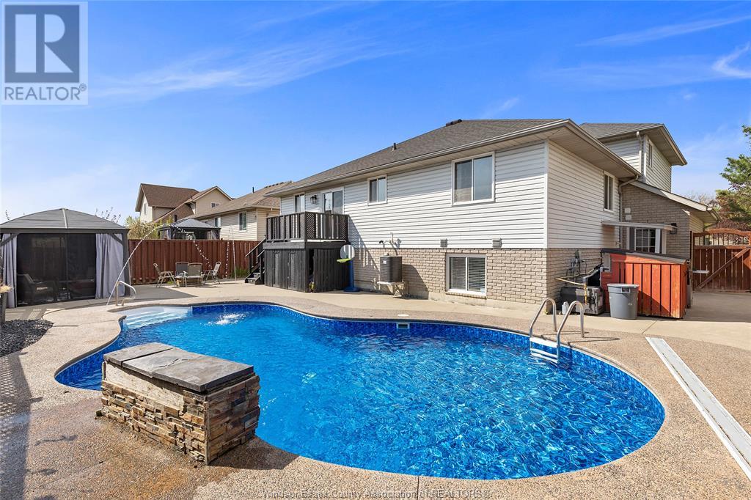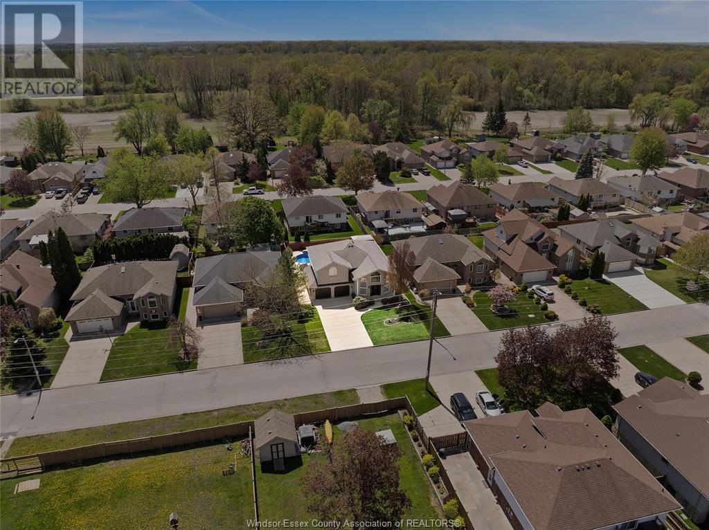5 Bedroom
3 Bathroom
1,875 ft2
Raised Ranch, Raised Ranch W/ Bonus Room, Ranch
Inground Pool
Central Air Conditioning, Fully Air Conditioned
Forced Air, Furnace, Heat Recovery Ventilation (Hrv)
$1,049,999
A rare gem offering luxury living with smart functionality. This beautifully updated raised ranch w/bonus room has been thoughtfully designed to suit a variety of lifestyles, whether you're looking for multi-generational flexibility, rental income potential or simply a spacious forever home. Inside, you’ll find 5 lrg bedrooms, 3 full baths, 2 stylish kitchens & multiple living spaces spread across a bright, open concept layout. With a grade-level walkout entrance & a layout that allows for privacy & separation, the home functions effortlessly as one large residence or two self-contained living spaces. Enjoy a private backyard retreat — a zero-maintenance, fully hardscaped oasis featuring a beautiful heated inground pool, built-in gas line for BBQs, & a charming gazebo that’s perfect for entertaining. Located in one of LaSalle’s most desirable neighbourhoods, near trails, schools, shopping, 401 & E.C row expressway — this is a turnkey, lifestyle-forward property with serious wow factor. (id:55983)
Property Details
|
MLS® Number
|
25011132 |
|
Property Type
|
Single Family |
|
Features
|
Double Width Or More Driveway, Concrete Driveway, Front Driveway |
|
Pool Features
|
Pool Equipment |
|
Pool Type
|
Inground Pool |
Building
|
Bathroom Total
|
3 |
|
Bedrooms Above Ground
|
3 |
|
Bedrooms Below Ground
|
2 |
|
Bedrooms Total
|
5 |
|
Appliances
|
Dishwasher, Dryer, Microwave Range Hood Combo, Refrigerator, Washer, Two Stoves, Two Refrigerators |
|
Architectural Style
|
Raised Ranch, Raised Ranch W/ Bonus Room, Ranch |
|
Construction Style Attachment
|
Detached |
|
Cooling Type
|
Central Air Conditioning, Fully Air Conditioned |
|
Exterior Finish
|
Aluminum/vinyl, Brick |
|
Flooring Type
|
Carpeted, Ceramic/porcelain, Laminate, Cushion/lino/vinyl |
|
Foundation Type
|
Block |
|
Heating Fuel
|
Natural Gas |
|
Heating Type
|
Forced Air, Furnace, Heat Recovery Ventilation (hrv) |
|
Stories Total
|
1 |
|
Size Interior
|
1,875 Ft2 |
|
Total Finished Area
|
1875 Sqft |
|
Type
|
Duplex |
Parking
|
Attached Garage
|
|
|
Garage
|
|
|
Inside Entry
|
|
Land
|
Acreage
|
No |
|
Fence Type
|
Fence |
|
Size Irregular
|
60 X 107 Ft |
|
Size Total Text
|
60 X 107 Ft |
|
Zoning Description
|
Res |
Rooms
| Level |
Type |
Length |
Width |
Dimensions |
|
Second Level |
4pc Bathroom |
|
|
8'10"" x 5' |
|
Second Level |
Primary Bedroom |
|
|
19'7"" x 14'11"" |
|
Lower Level |
Mud Room |
|
|
9'9"" x 6'4"" |
|
Lower Level |
Utility Room |
|
|
14'6"" x 8'2"" |
|
Lower Level |
Laundry Room |
|
|
14'6"" x 8'2"" |
|
Lower Level |
Bedroom |
|
|
17' x 12'2"" |
|
Lower Level |
3pc Bathroom |
|
|
8'9"" x 8'5"" |
|
Lower Level |
Bedroom |
|
|
11'3"" x 12' |
|
Lower Level |
Dining Room |
|
|
9'5"" x 12'9"" |
|
Lower Level |
Kitchen |
|
|
10'4"" x 15'9"" |
|
Lower Level |
Living Room/dining Room |
|
|
17' x 11'4"" |
|
Main Level |
Laundry Room |
|
|
23'4"" x 20'5"" |
|
Main Level |
Bedroom |
|
|
13'7"" x 10'9"" |
|
Main Level |
Bedroom |
|
|
13'7"" x 10'9"" |
|
Main Level |
4pc Bathroom |
|
|
8'8"" x 10'2"" |
|
Main Level |
Kitchen |
|
|
16'1"" x 14'1"" |
|
Main Level |
Living Room/dining Room |
|
|
21'2"" x 24'9"" |
https://www.realtor.ca/real-estate/28264845/1535-maple-avenue-lasalle

