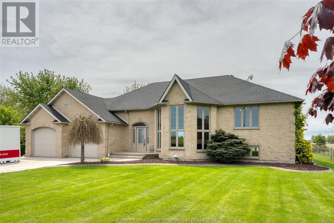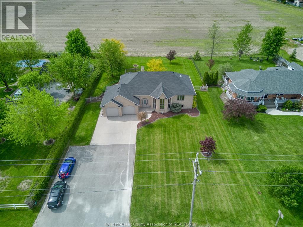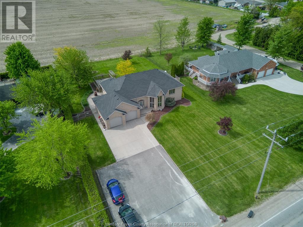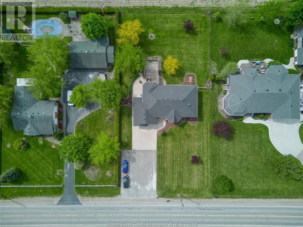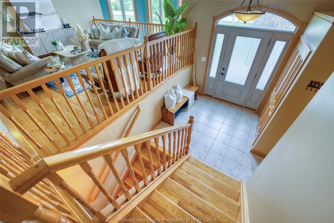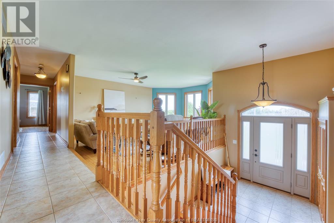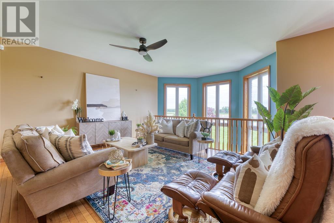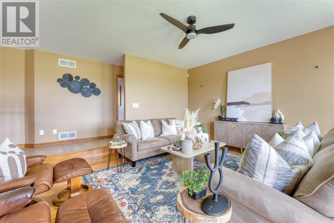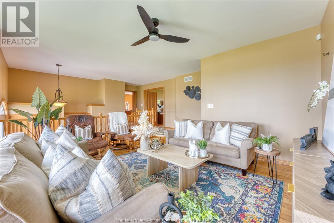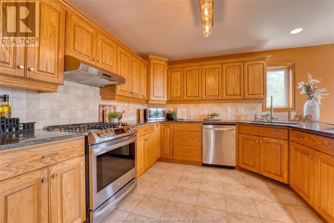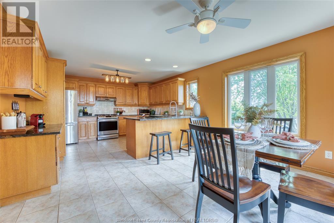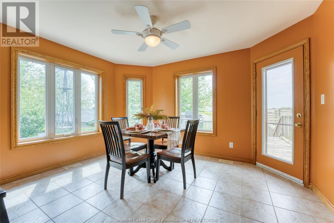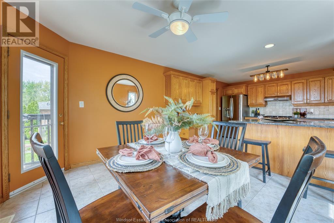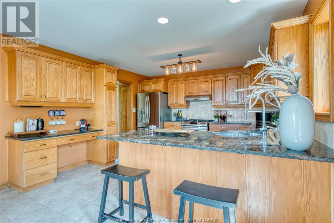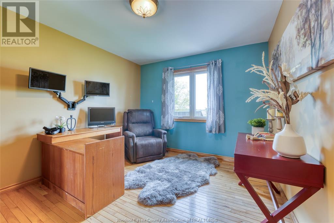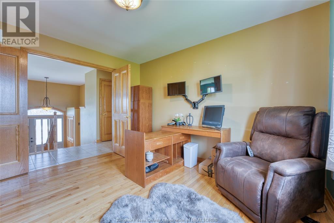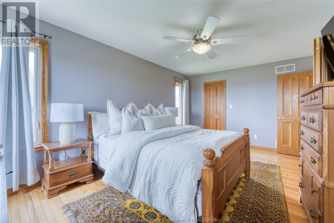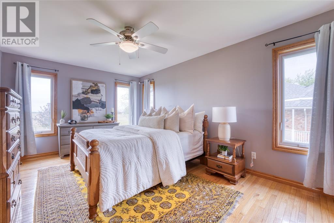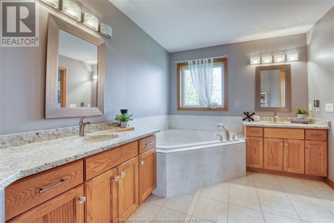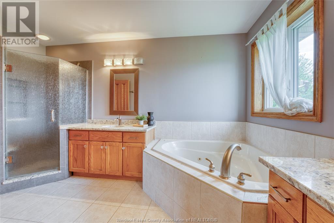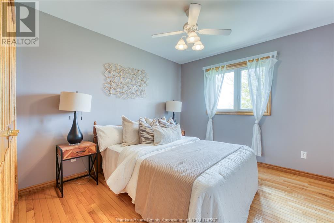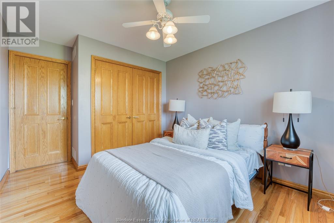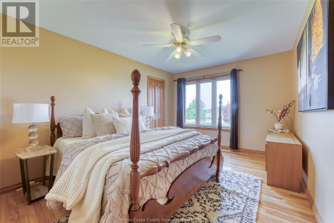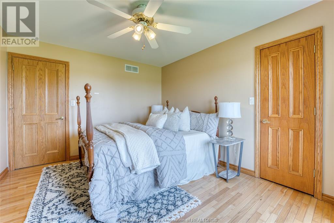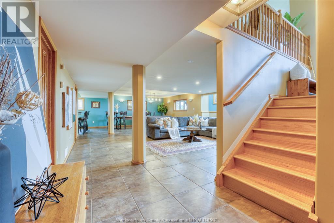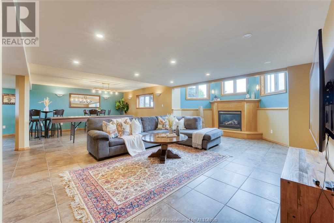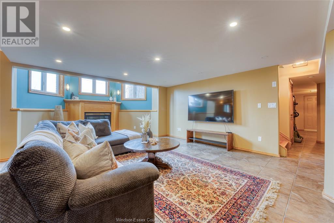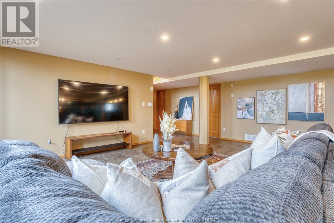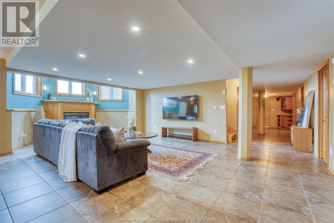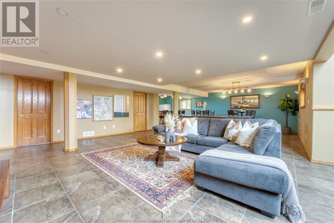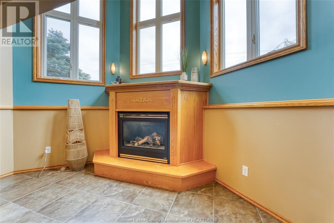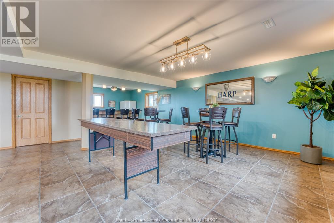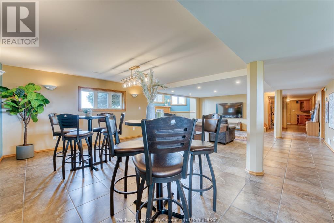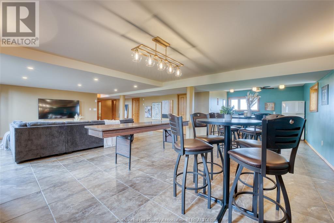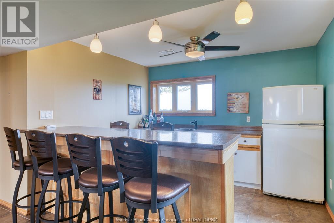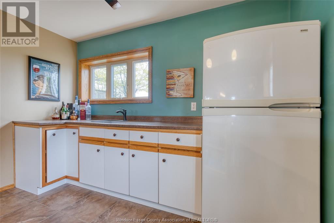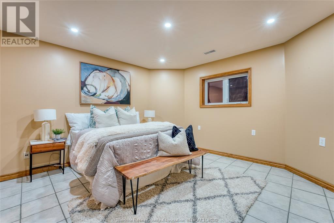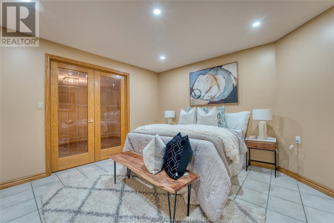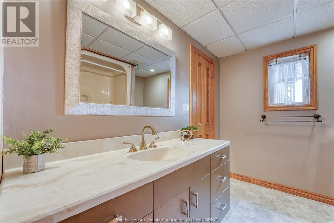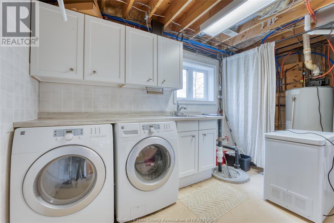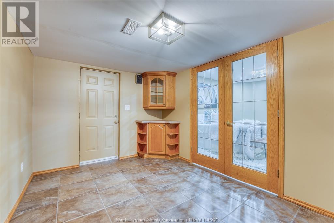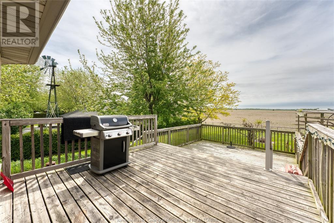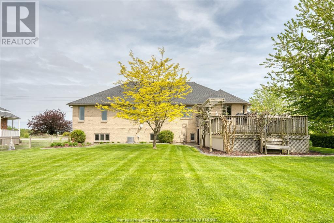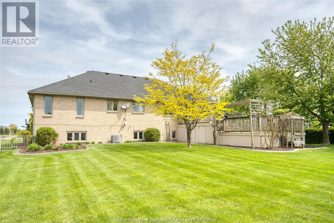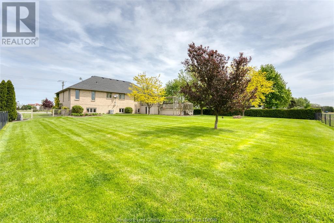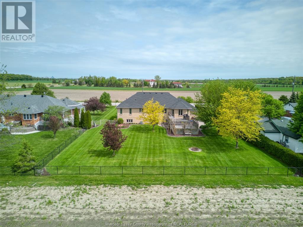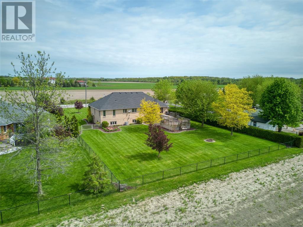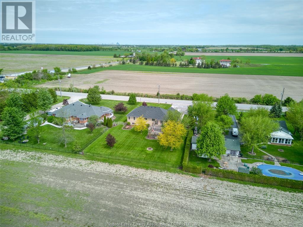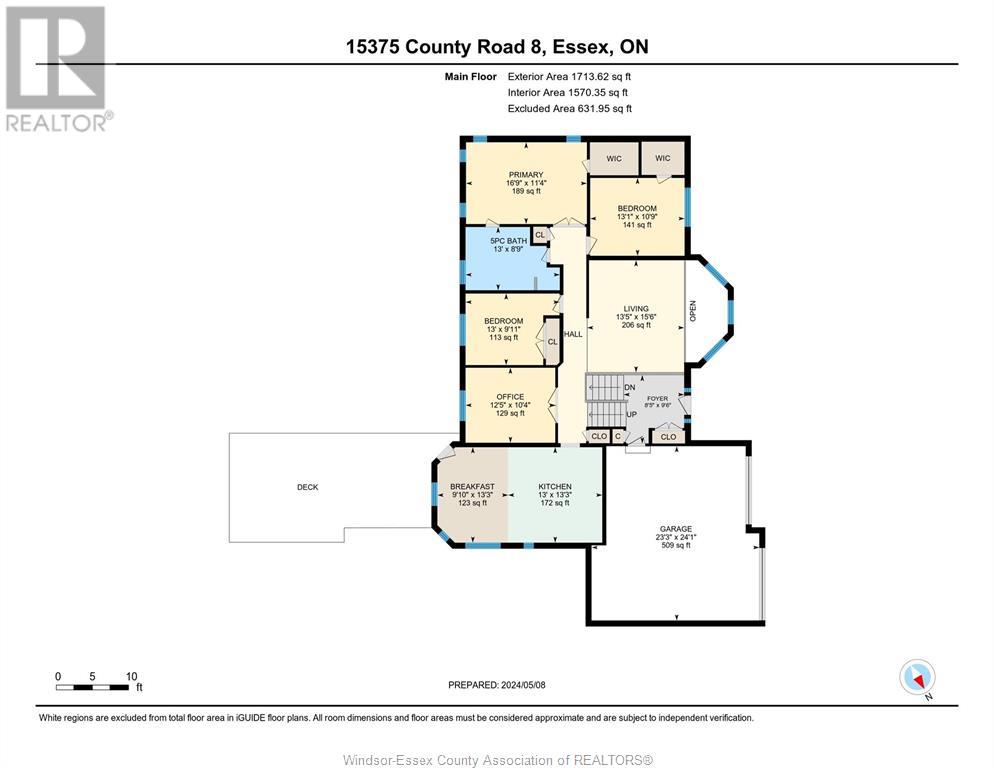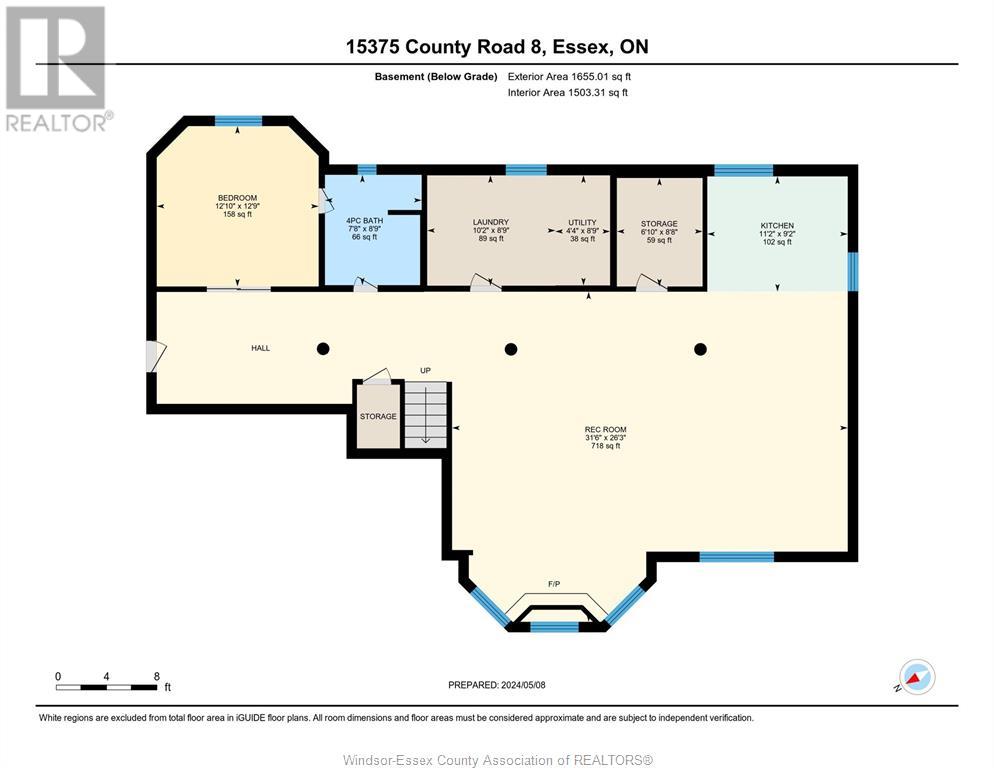4 Bedroom
2 Bathroom
Raised Ranch
Fireplace
Central Air Conditioning
Forced Air
$799,000
Welcome to your dream home in desirable Paquette Corner! This custom-built brick-to-roof raised ranch offers the perfect blend of comfort, convenience, and luxury living. With easy access to Windsor, Essex, Lasalle, Ambassador, and the new Gordie Howe Bridge. Built in 1999,this meticulously maintained property sits on half an acre, boasting privacy with no front or rear neighbours. Enjoy the tranquility of your fully fenced backyard, complete with a two-tier deck, ideal for entertaining. Step inside to discover a spacious interior featuring two-story windows in the front overlooking picturesque farmers fields. The main level offers an inviting eat-in kitchen with newer high end stainless steel appliances. This home features 3+1 bedrooms, two of which boast walk-in closets for ample storage. The master suite includes a luxurious cheater ensuite bathroom with a jacuzzi tub. Entertain in the lower level with a wet bar area and a full sized fridge. Don't miss your opportunity. Call today! (id:55983)
Property Details
|
MLS® Number
|
24010798 |
|
Property Type
|
Single Family |
|
Features
|
Concrete Driveway |
Building
|
Bathroom Total
|
2 |
|
Bedrooms Above Ground
|
3 |
|
Bedrooms Below Ground
|
1 |
|
Bedrooms Total
|
4 |
|
Appliances
|
Central Vacuum, Dryer, Refrigerator, Stove, Washer |
|
Architectural Style
|
Raised Ranch |
|
Constructed Date
|
1999 |
|
Construction Style Attachment
|
Detached |
|
Cooling Type
|
Central Air Conditioning |
|
Exterior Finish
|
Brick |
|
Fireplace Fuel
|
Gas |
|
Fireplace Present
|
Yes |
|
Fireplace Type
|
Direct Vent |
|
Flooring Type
|
Ceramic/porcelain, Hardwood |
|
Foundation Type
|
Block |
|
Heating Fuel
|
Natural Gas |
|
Heating Type
|
Forced Air |
|
Type
|
House |
Parking
Land
|
Acreage
|
No |
|
Fence Type
|
Fence |
|
Sewer
|
Septic System |
|
Size Irregular
|
107.05x210.08 |
|
Size Total Text
|
107.05x210.08 |
|
Zoning Description
|
Res |
Rooms
| Level |
Type |
Length |
Width |
Dimensions |
|
Lower Level |
Family Room/fireplace |
|
|
21 x 32 |
|
Lower Level |
Storage |
|
|
9 x 7 |
|
Lower Level |
Utility Room |
|
|
9 x 14.8 |
|
Lower Level |
Other |
|
|
9 x 11 |
|
Lower Level |
Bedroom |
|
|
Measurements not available |
|
Lower Level |
4pc Bathroom |
|
|
Measurements not available |
|
Main Level |
Kitchen/dining Room |
|
|
22 x 12 |
|
Main Level |
Office |
|
|
12.5 x 10.5 |
|
Main Level |
Primary Bedroom |
|
|
17 x 11 |
|
Main Level |
Bedroom |
|
|
13 x 10 |
|
Main Level |
Bedroom |
|
|
13 x 11 |
|
Main Level |
Living Room/dining Room |
|
|
15.5 x 13.5 |
|
Main Level |
4pc Bathroom |
|
|
Measurements not available |
|
Main Level |
Foyer |
|
|
8 x 9 |
https://www.realtor.ca/real-estate/26868974/15375-county-rd-8-essex
