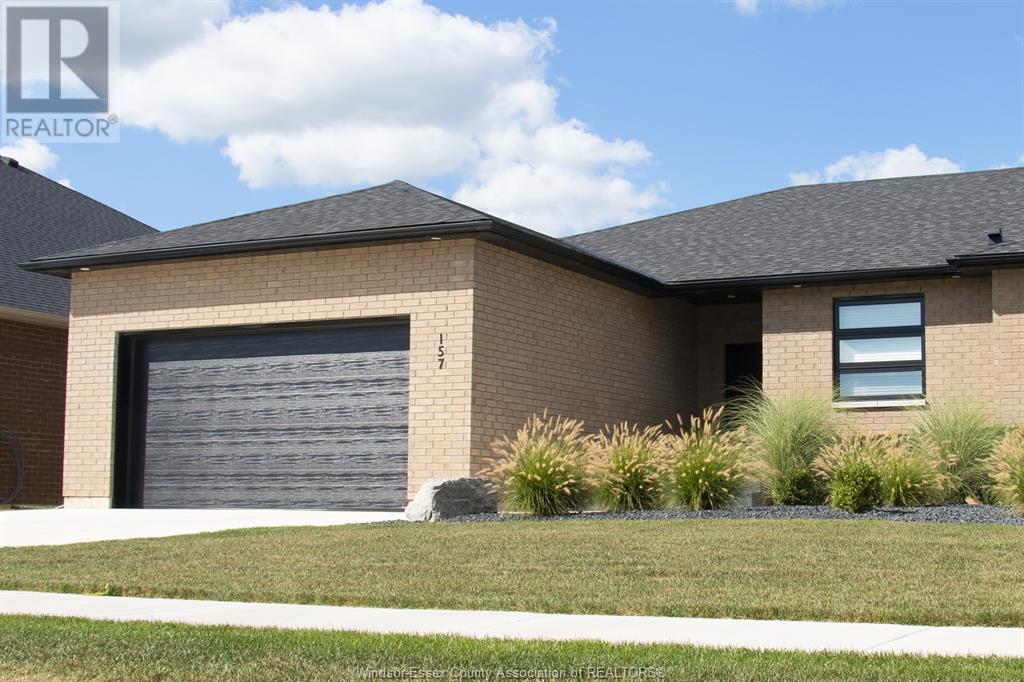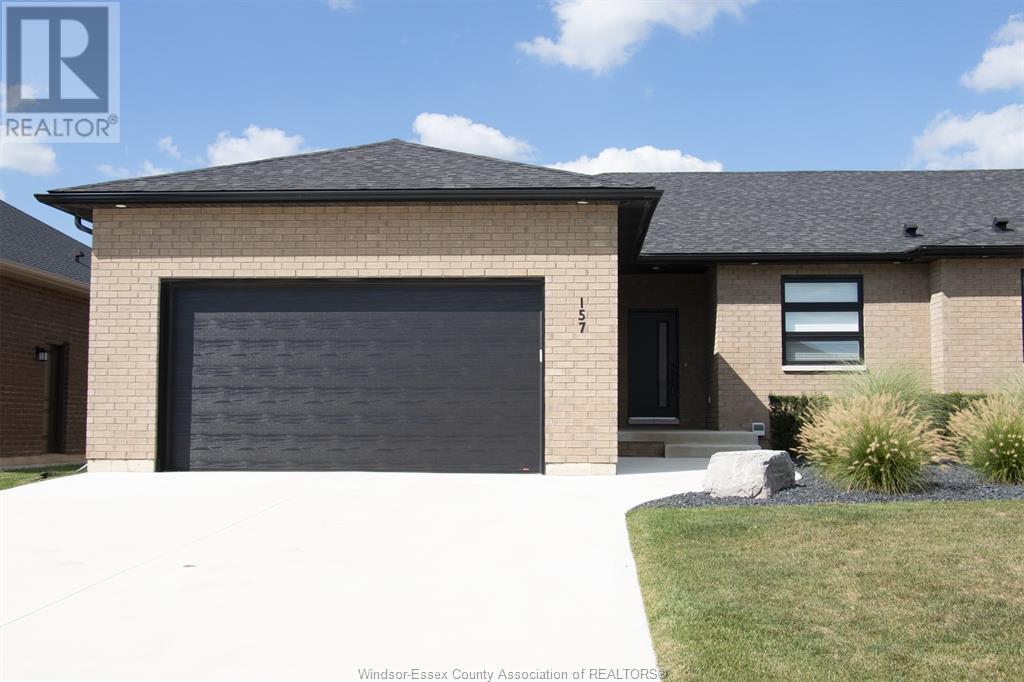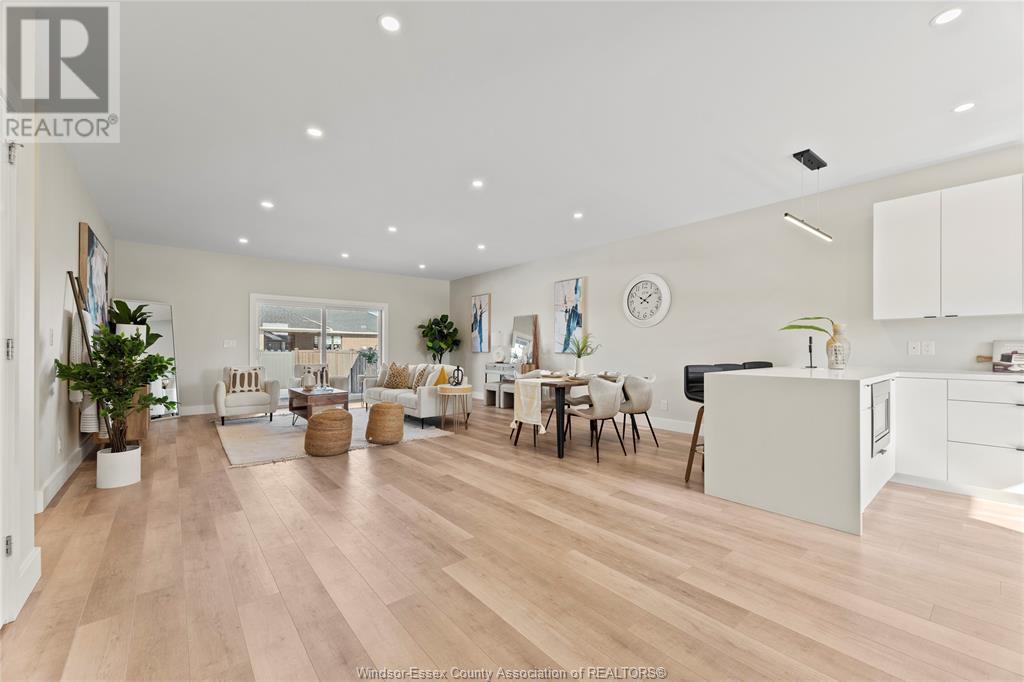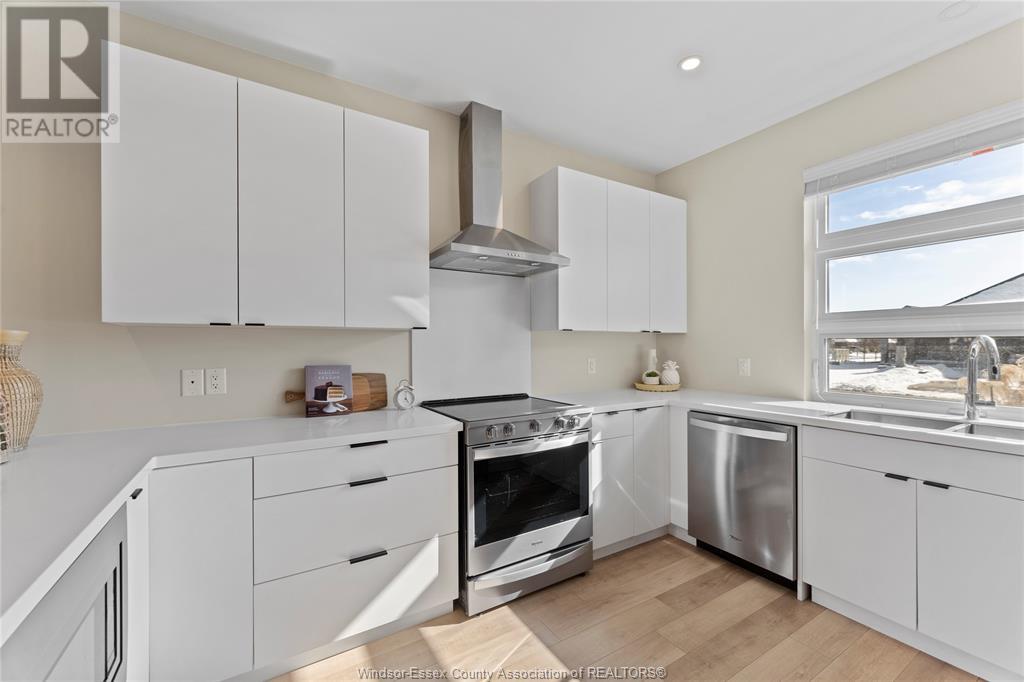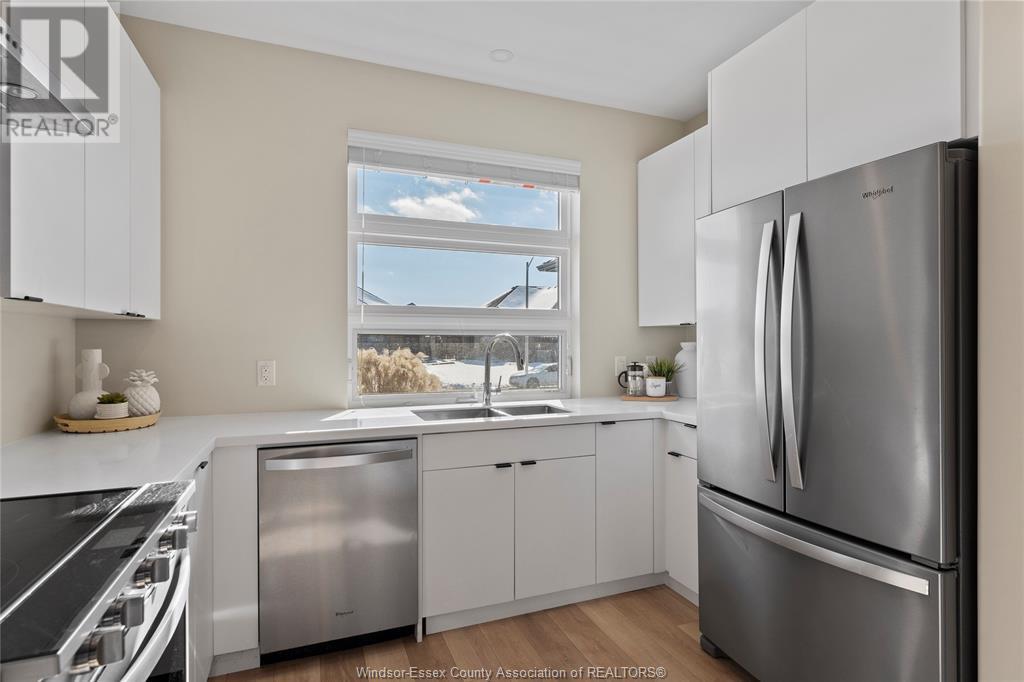3 Bedroom
3 Bathroom
Ranch
Central Air Conditioning
Forced Air, Furnace
Landscaped
$699,900
THIS OVERSIZED RANCH STYLE SEMI TOWNHOUSE RESTS IN A PRIME KINGSVILLE LOCATION WITH UPGRADED FINISHES THROUGHOUT! THIS 2 + 1 BEDROOM, 3 BATH CONTEMPORARY STYLED DESIGN SPANS APPROX. 1550 SQFT AND IS STREAMLINED IN A CLEAN AND FUNCTIONAL RETRO LOOK. MAIN FLOOR FINISHES INCLUDE PROCELAIN TILES, UPGRADED WOOD FLOORING, CURB LESS WALK-IN SHOWER, RIOBEL FAUCETS, CLERESTORY WINDSOWS AND CUSTOM CALIFORNIA CLOSETS THROUGHOUT. OPEN CONCEPT KITCHEN, DINING AND FAMILY ROOM WITH WARM NEWUTRAL, NUDE COLORED WOOD FLOORING. FULLY FINISHED BASEMENT WITH LARGE FAMILY & RECREATION ROOM, SPACIOUS BEDROOM WITH WALK-IN CALIFORNIA CLOSET, SEPERATE 3 PC BATH AND UTILITY. DOUBLE CAR GARAGE LEADS TO ORGANIZED LAUNDRY/MUD ROOM. EXPANSIVE AND FULLY COVERED REAR PATIO WITH OUTDOOR FAN, CLEAN MODERN LOOKING FRONT LANDSCAPING, AND CEMENT DRIVE. SELLER HAS THE RIGHT TO ACCEPT/DECLINE ANY OR ALL OFFERS. ALL OFFERS MUST INCLUDE ATTACHED SCHEDULE B. (id:55983)
Property Details
|
MLS® Number
|
25016935 |
|
Property Type
|
Single Family |
|
Features
|
Concrete Driveway, Finished Driveway, Front Driveway |
Building
|
Bathroom Total
|
3 |
|
Bedrooms Above Ground
|
2 |
|
Bedrooms Below Ground
|
1 |
|
Bedrooms Total
|
3 |
|
Appliances
|
Dishwasher, Dryer, Microwave, Refrigerator, Stove, Washer |
|
Architectural Style
|
Ranch |
|
Constructed Date
|
2020 |
|
Construction Style Attachment
|
Semi-detached |
|
Cooling Type
|
Central Air Conditioning |
|
Exterior Finish
|
Brick |
|
Flooring Type
|
Ceramic/porcelain, Hardwood |
|
Foundation Type
|
Concrete |
|
Heating Fuel
|
Natural Gas |
|
Heating Type
|
Forced Air, Furnace |
|
Stories Total
|
1 |
|
Type
|
House |
Parking
Land
|
Acreage
|
No |
|
Landscape Features
|
Landscaped |
|
Size Irregular
|
56 X 120 Ft |
|
Size Total Text
|
56 X 120 Ft |
|
Zoning Description
|
Res/semi |
Rooms
| Level |
Type |
Length |
Width |
Dimensions |
|
Lower Level |
3pc Bathroom |
|
|
Measurements not available |
|
Lower Level |
Utility Room |
|
|
Measurements not available |
|
Lower Level |
Bedroom |
|
|
Measurements not available |
|
Lower Level |
Recreation Room |
|
|
Measurements not available |
|
Lower Level |
Family Room |
|
|
Measurements not available |
|
Main Level |
3pc Ensuite Bath |
|
|
Measurements not available |
|
Main Level |
4pc Bathroom |
|
|
Measurements not available |
|
Main Level |
Laundry Room |
|
|
Measurements not available |
|
Main Level |
Bedroom |
|
|
Measurements not available |
|
Main Level |
Primary Bedroom |
|
|
Measurements not available |
|
Main Level |
Kitchen |
|
|
Measurements not available |
|
Main Level |
Dining Room |
|
|
Measurements not available |
|
Main Level |
Living Room |
|
|
Measurements not available |
|
Main Level |
Foyer |
|
|
Measurements not available |
https://www.realtor.ca/real-estate/28559904/157-blue-jay-crescent-kingsville
