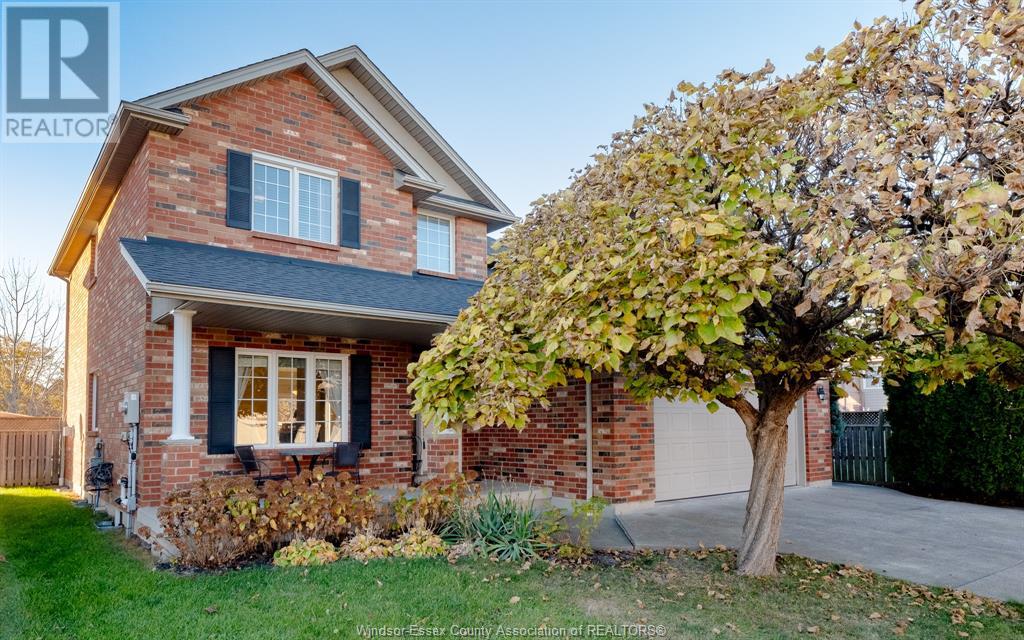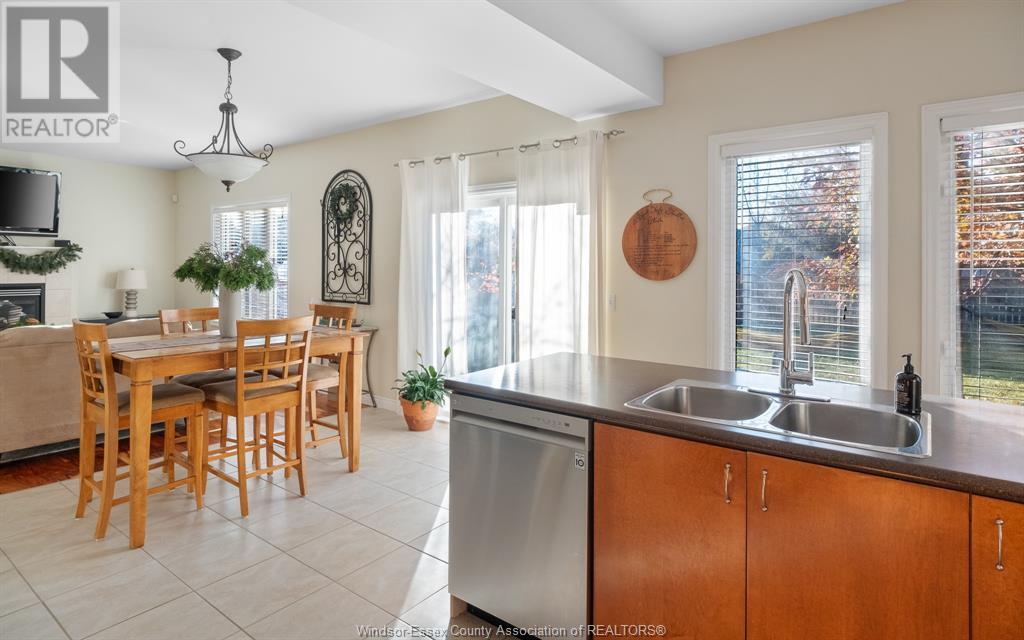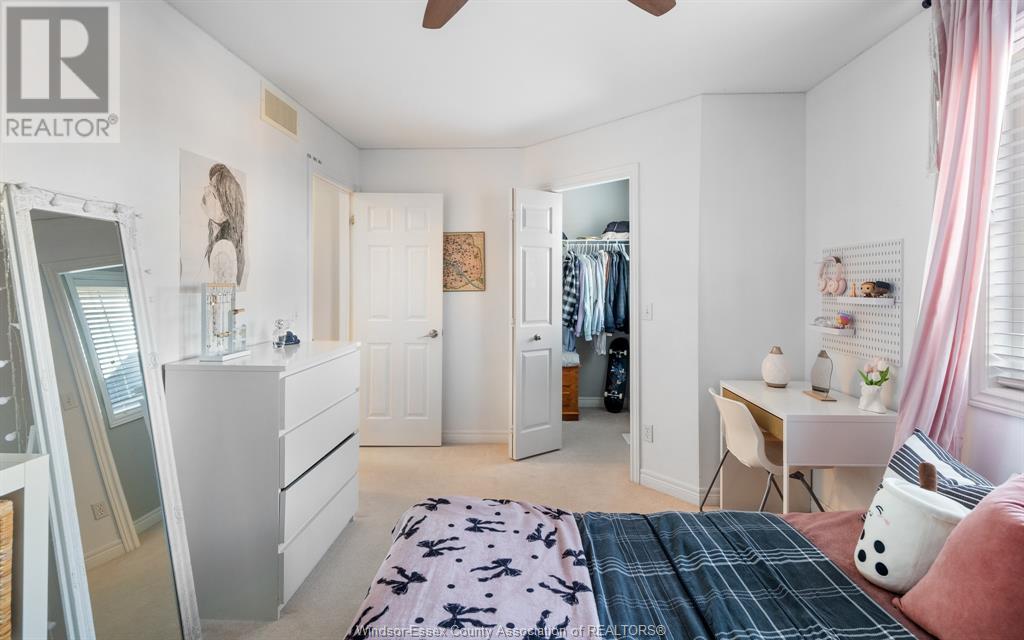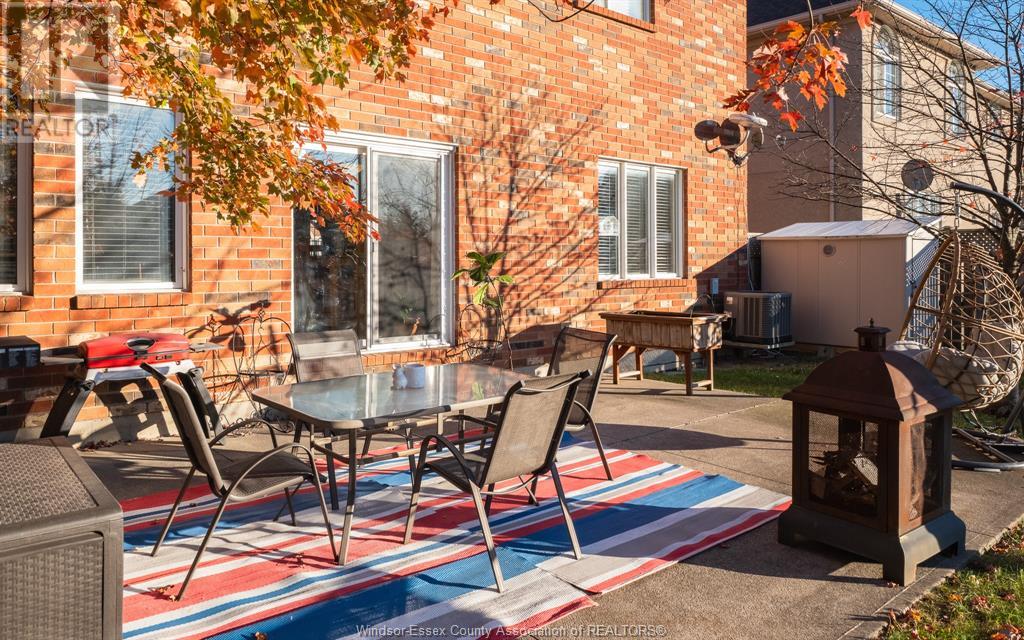4 Bedroom
3 Bathroom
1968 sqft
Fireplace
Central Air Conditioning
Forced Air, Furnace
Landscaped
$749,000
This is your perfect family home, in a great Lakeshore location just off Amy Croft Dr! This 2 storey home boasts 4 bedrooms, 3 baths (including ensuite), and a partially finished basement, for an extended family or living space. The lower level has been framed & drywalled and just needs a few finishing touches which could allow for a 4th bath, extra family room, and potential 5th bedroom. Main floor has hardwood floors, dining room, and living room with f/p to cozy up to after family meals. Outside is a cement patio and a large, fully fenced backyard. Updates include A/C 2020 (apprx), furnace 2017 (apprx), roof 2017 (apprx), This home is ideal for growing families with lots of shopping, schools, churches and major highways nearby. (id:55983)
Property Details
|
MLS® Number
|
24027032 |
|
Property Type
|
Single Family |
|
Features
|
Double Width Or More Driveway, Concrete Driveway, Front Driveway |
Building
|
BathroomTotal
|
3 |
|
BedroomsAboveGround
|
4 |
|
BedroomsTotal
|
4 |
|
Appliances
|
Central Vacuum, Dishwasher, Dryer, Microwave Range Hood Combo, Refrigerator, Stove, Washer |
|
ConstructedDate
|
2004 |
|
ConstructionStyleAttachment
|
Detached |
|
CoolingType
|
Central Air Conditioning |
|
ExteriorFinish
|
Brick |
|
FireplaceFuel
|
Gas |
|
FireplacePresent
|
Yes |
|
FireplaceType
|
Free Standing Metal |
|
FlooringType
|
Carpeted, Ceramic/porcelain, Hardwood, Other |
|
FoundationType
|
Concrete |
|
HalfBathTotal
|
1 |
|
HeatingFuel
|
Natural Gas |
|
HeatingType
|
Forced Air, Furnace |
|
StoriesTotal
|
2 |
|
SizeInterior
|
1968 Sqft |
|
TotalFinishedArea
|
1968 Sqft |
|
Type
|
House |
Parking
|
Attached Garage
|
|
|
Garage
|
|
|
Inside Entry
|
|
Land
|
Acreage
|
No |
|
FenceType
|
Fence |
|
LandscapeFeatures
|
Landscaped |
|
SizeIrregular
|
55x130.51' |
|
SizeTotalText
|
55x130.51' |
|
ZoningDescription
|
Res |
Rooms
| Level |
Type |
Length |
Width |
Dimensions |
|
Second Level |
4pc Bathroom |
|
|
Measurements not available |
|
Second Level |
4pc Ensuite Bath |
|
|
Measurements not available |
|
Second Level |
Bedroom |
|
|
Measurements not available |
|
Second Level |
Bedroom |
|
|
Measurements not available |
|
Second Level |
Bedroom |
|
|
Measurements not available |
|
Second Level |
Bedroom |
|
|
Measurements not available |
|
Second Level |
Primary Bedroom |
|
|
Measurements not available |
|
Lower Level |
Recreation Room |
|
|
Measurements not available |
|
Lower Level |
Storage |
|
|
Measurements not available |
|
Main Level |
Foyer |
|
|
Measurements not available |
|
Main Level |
2pc Bathroom |
|
|
Measurements not available |
|
Main Level |
Laundry Room |
|
|
Measurements not available |
|
Main Level |
Eating Area |
|
|
Measurements not available |
|
Main Level |
Family Room |
|
|
Measurements not available |
|
Main Level |
Living Room/fireplace |
|
|
Measurements not available |
|
Main Level |
Kitchen |
|
|
Measurements not available |
https://www.realtor.ca/real-estate/27637338/157-ravenya-way-lakeshore



















































