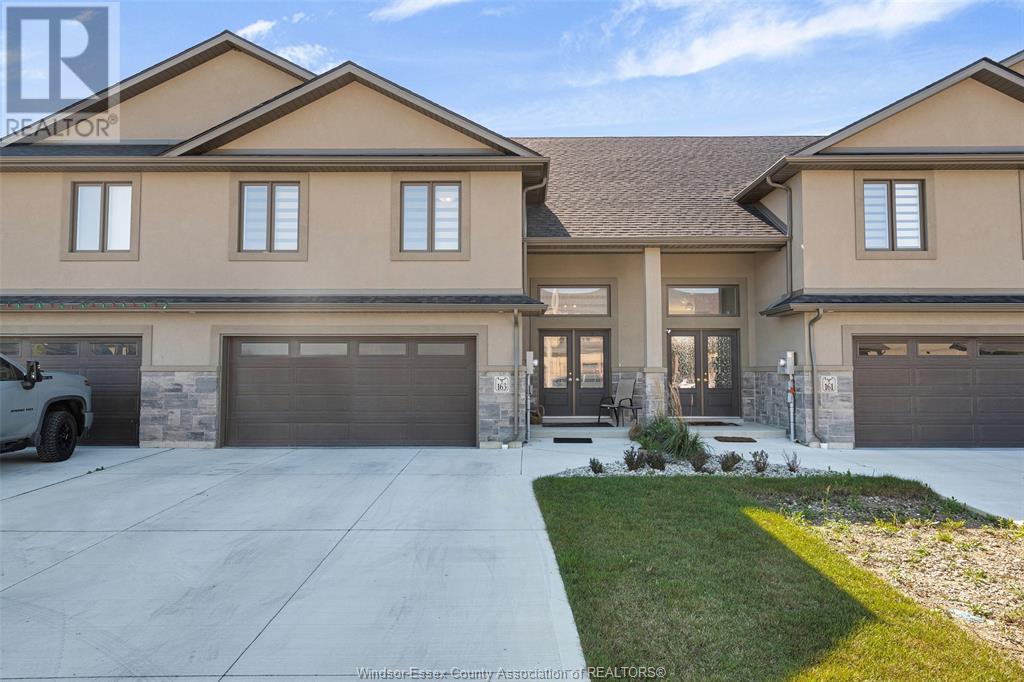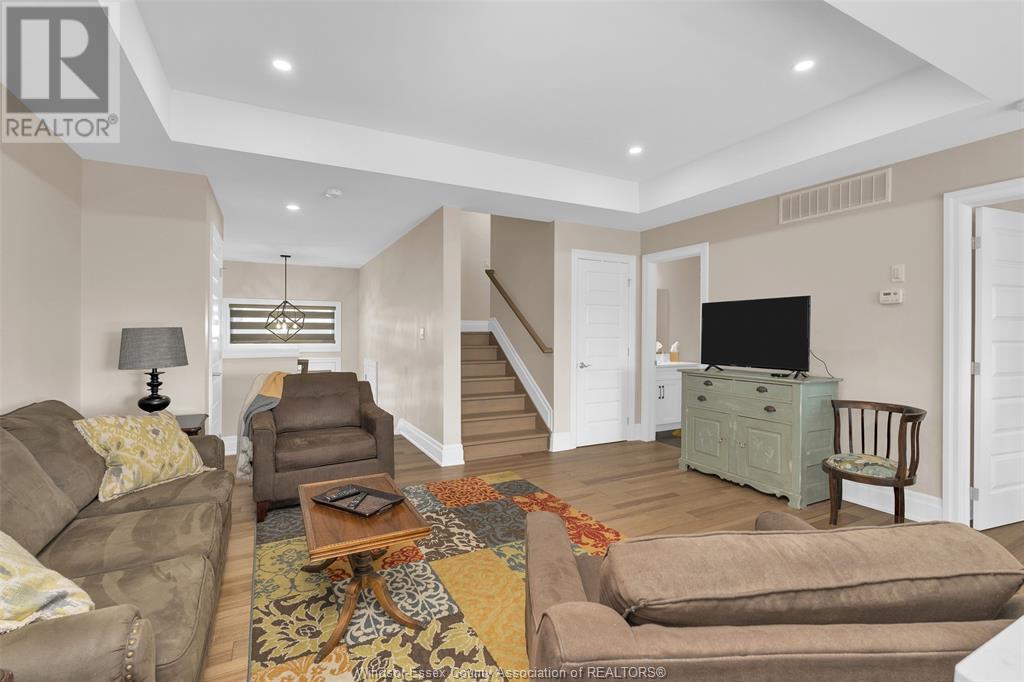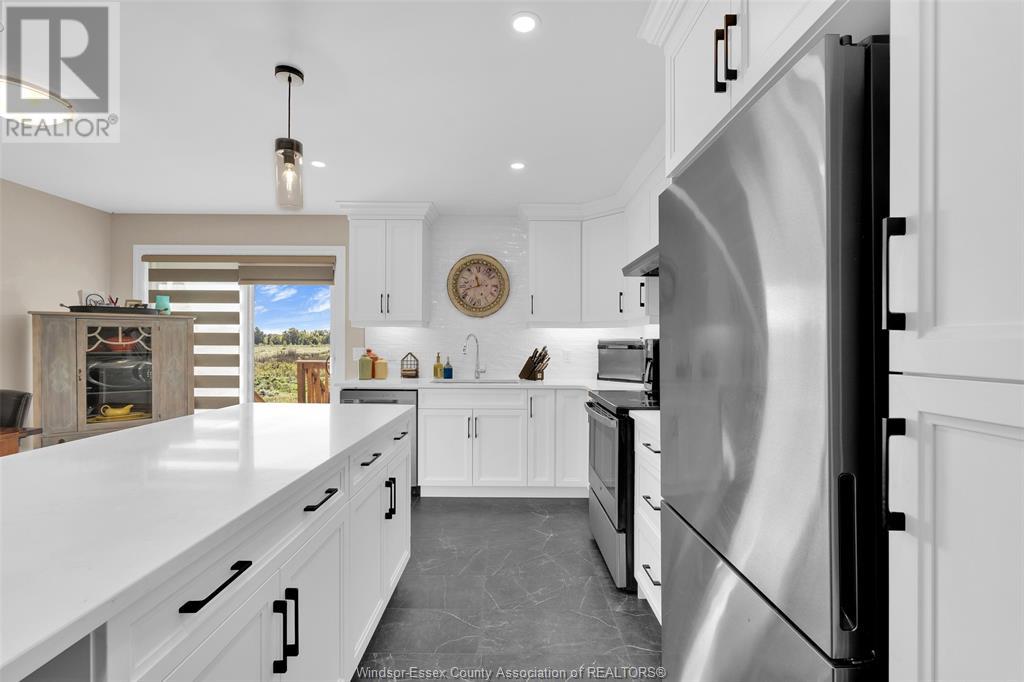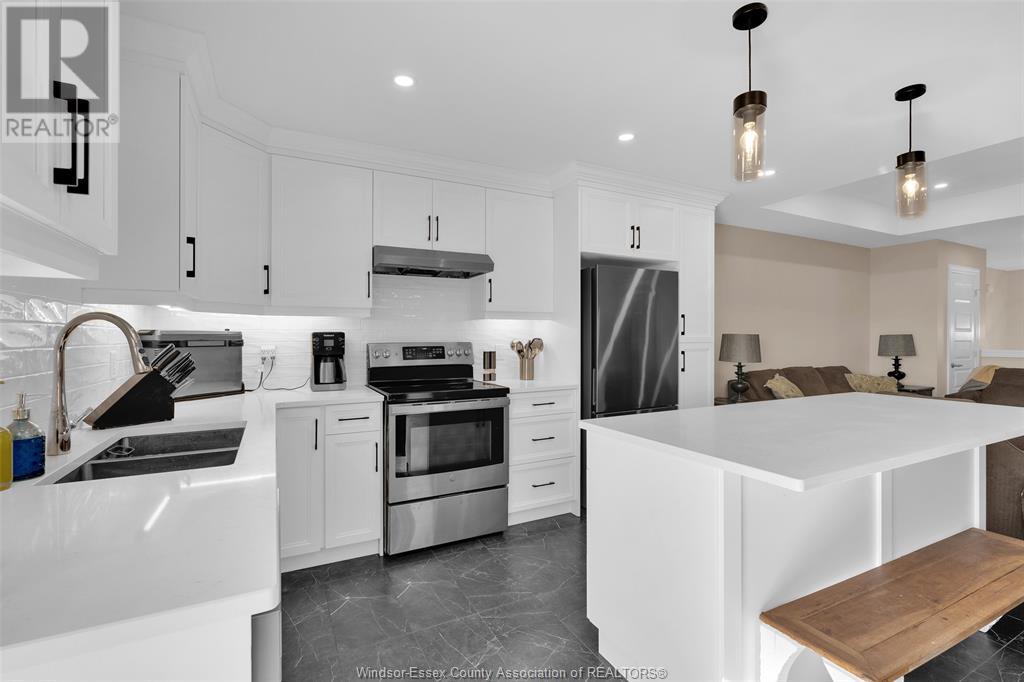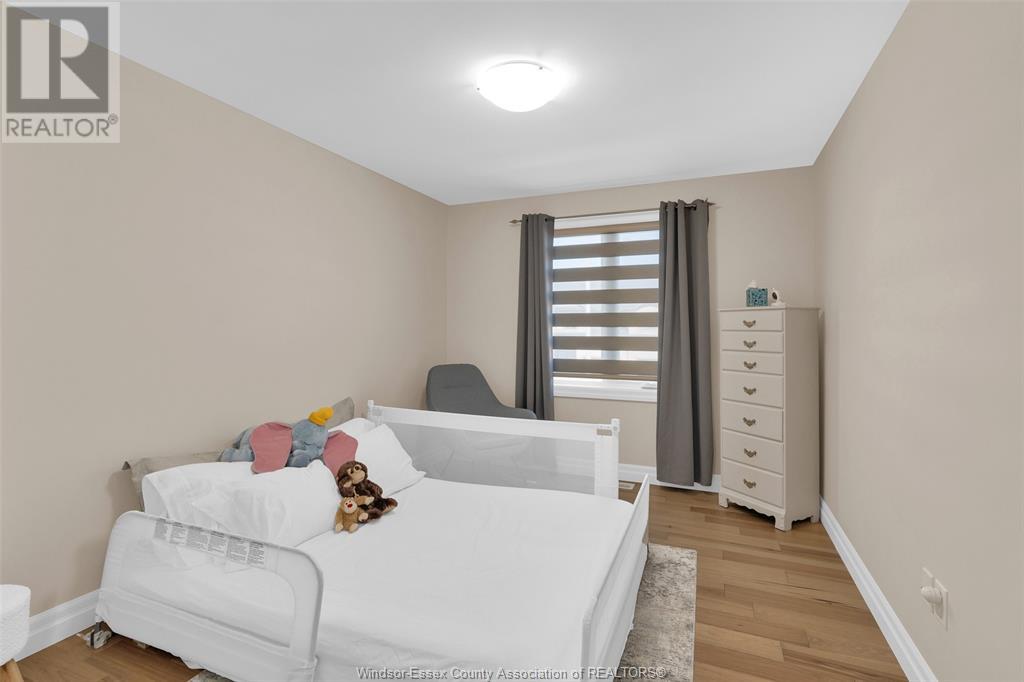3 Bedroom
3 Bathroom
1459 sqft
Raised Ranch W/ Bonus Room
Central Air Conditioning
Forced Air, Furnace
$649,000
Welcome to this new built, luxury townhome in Essex Town Centre. With 1,459 sq. ft. of elegant living space, this 3-bedroom, 2.5-bath home offers modern design and high-end finishes throughout. The gourmet kitchen features quartz countertops, custom cabinetry, crown molding, and under-cabinet lighting. The main floor principal bedroom includes a tray ceiling, walk-in closet, and a spa-like ensuite with a glass Euro-style shower. Enjoy wide-plank hardwood floors, porcelain tiles, and upgraded details throughout. Additional features include a double concrete driveway, 2-car garage with auto opener and keypad access, and a central vacuum system. Located in the heart of Essex, with quick highway access, this home combines convenience and luxury. Contact the listing agent for your private showing. Don't miss out on this exceptional opportunity! (id:55983)
Property Details
|
MLS® Number
|
24027088 |
|
Property Type
|
Single Family |
|
Features
|
Double Width Or More Driveway, Concrete Driveway, Front Driveway |
Building
|
BathroomTotal
|
3 |
|
BedroomsAboveGround
|
3 |
|
BedroomsTotal
|
3 |
|
Appliances
|
Dishwasher, Dryer, Refrigerator, Stove, Washer |
|
ArchitecturalStyle
|
Raised Ranch W/ Bonus Room |
|
ConstructionStyleAttachment
|
Attached |
|
CoolingType
|
Central Air Conditioning |
|
ExteriorFinish
|
Stone, Concrete/stucco |
|
FlooringType
|
Ceramic/porcelain, Hardwood |
|
FoundationType
|
Concrete |
|
HalfBathTotal
|
1 |
|
HeatingFuel
|
Natural Gas |
|
HeatingType
|
Forced Air, Furnace |
|
SizeInterior
|
1459 Sqft |
|
TotalFinishedArea
|
1459 Sqft |
|
Type
|
Row / Townhouse |
Parking
Land
|
Acreage
|
No |
|
SizeIrregular
|
31x116 |
|
SizeTotalText
|
31x116 |
|
ZoningDescription
|
Res |
Rooms
| Level |
Type |
Length |
Width |
Dimensions |
|
Second Level |
4pc Bathroom |
|
|
Measurements not available |
|
Second Level |
Bedroom |
|
|
Measurements not available |
|
Second Level |
Bedroom |
|
|
Measurements not available |
|
Main Level |
3pc Ensuite Bath |
|
|
Measurements not available |
|
Main Level |
Dining Room |
|
|
Measurements not available |
|
Main Level |
2pc Bathroom |
|
|
Measurements not available |
|
Main Level |
Primary Bedroom |
|
|
Measurements not available |
|
Main Level |
Living Room |
|
|
Measurements not available |
|
Main Level |
Kitchen |
|
|
Measurements not available |
|
Main Level |
Foyer |
|
|
Measurements not available |
https://www.realtor.ca/real-estate/27621044/163-lane-street-essex
