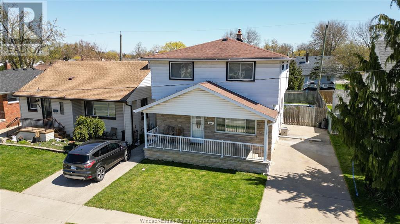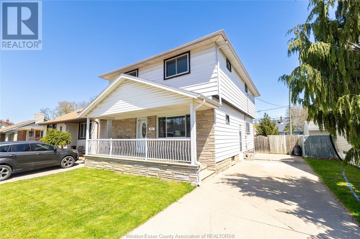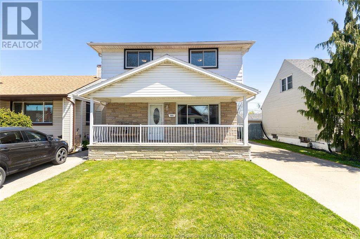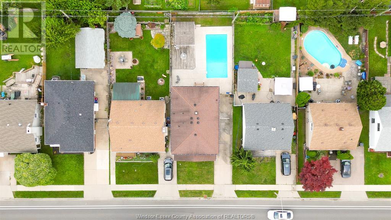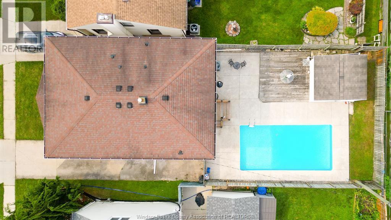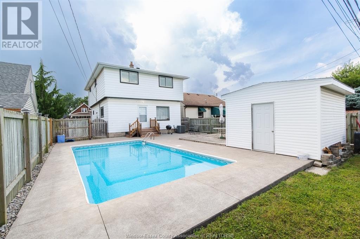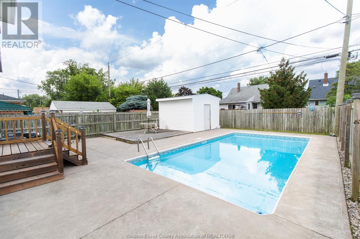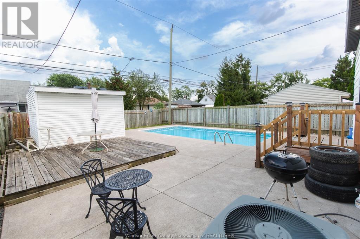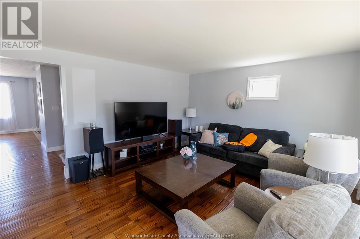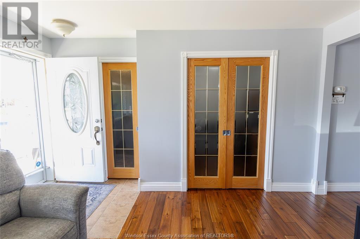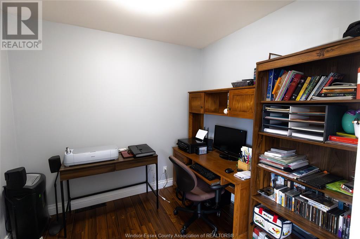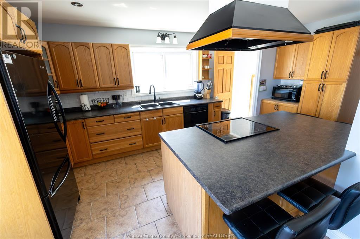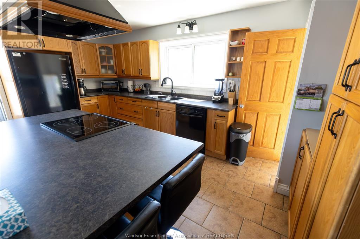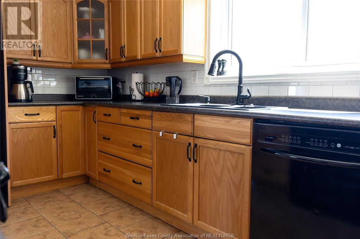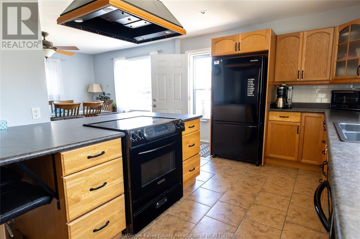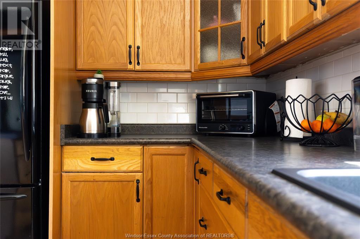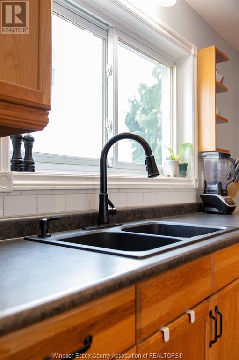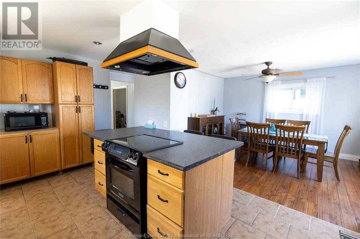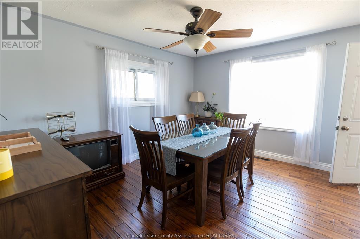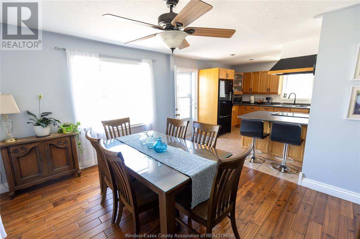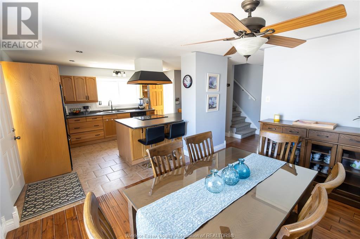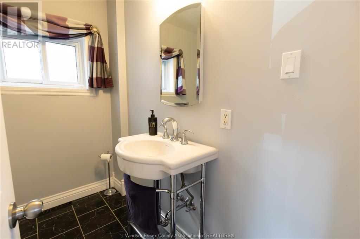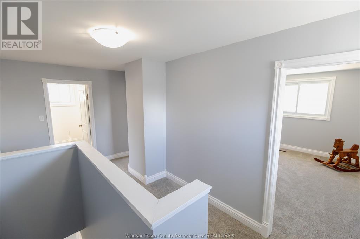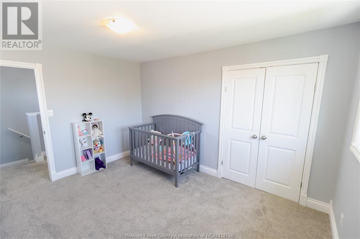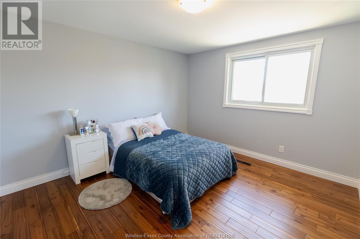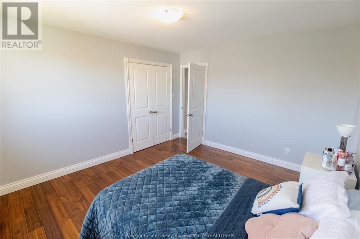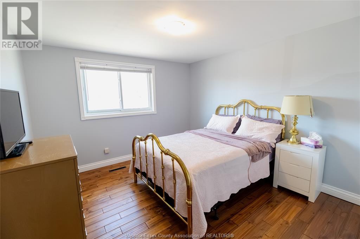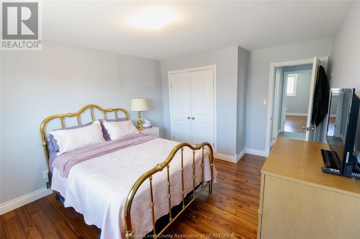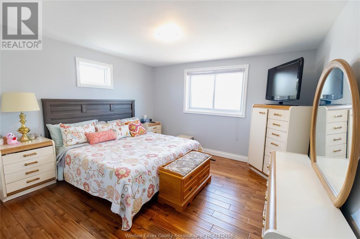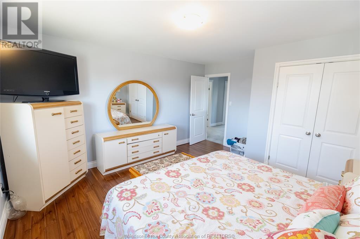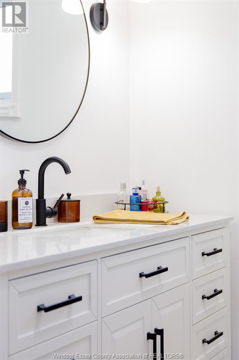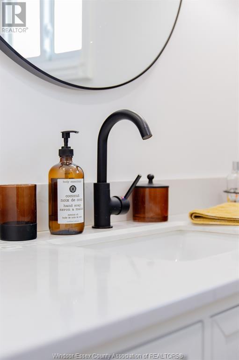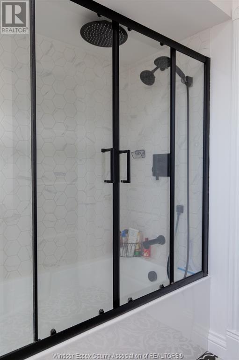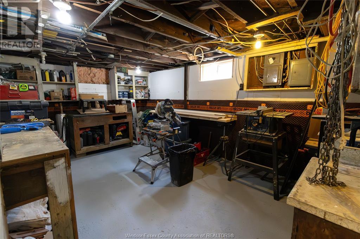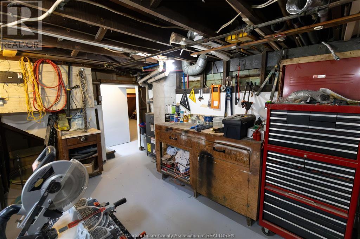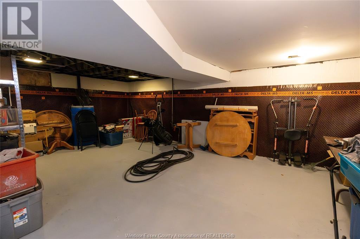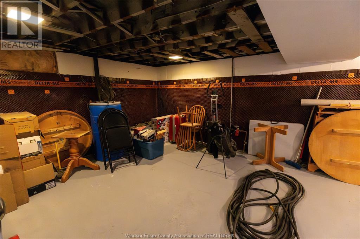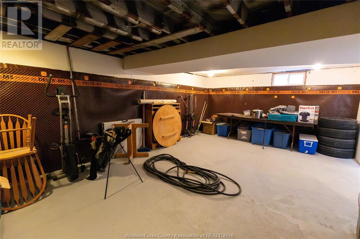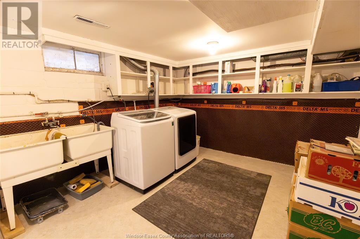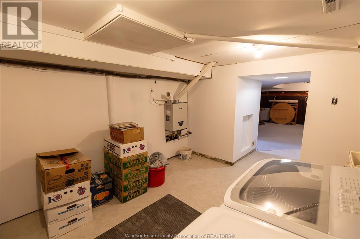The Real Group
1666 Pillette Road, Windsor, Ontario N8Y 3C5 (28222833)
1666 Pillette Road Windsor, Ontario N8Y 3C5
$549,900
The Space You Need—The Price You Want - LISTED at Expectation! Over 1,900 sq ft above grade. 4 true bedrooms. 2.5 baths. A 7.5-ft deep inground pool and move-in ready. Try to find that anywhere else at this price in 2025 — it doesn’t exist. This home is loaded with value: new flooring, upgraded pocket doors, a fully refreshed second floor with stylish updates, plus a bright, functional kitchen and updated main floor powder room. The layout offers room to grow, entertain, and live comfortably, inside and out. Enjoy a private, fenced backyard with a pool that turns every summer day into a staycation. Major investment already made with full basement waterproofing (2025) and transferable warranty. Bonus: all rented equipment will be paid out on closing. If you’ve been holding out for more space without stretching your budget, this is the one. (id:55983)
Property Details
| MLS® Number | 25010326 |
| Property Type | Single Family |
| Neigbourhood | East Windsor |
| Equipment Type | Air Conditioner, Furnace, Other |
| Features | Concrete Driveway, Finished Driveway, Front Driveway, Side Driveway |
| Pool Type | Inground Pool |
| Rental Equipment Type | Air Conditioner, Furnace, Other |
Building
| Bathroom Total | 3 |
| Bedrooms Above Ground | 4 |
| Bedrooms Total | 4 |
| Appliances | Dishwasher, Dryer, Microwave, Refrigerator, Stove, Washer |
| Construction Style Attachment | Detached |
| Cooling Type | Central Air Conditioning |
| Exterior Finish | Aluminum/vinyl |
| Flooring Type | Carpeted, Ceramic/porcelain, Hardwood |
| Foundation Type | Block |
| Half Bath Total | 1 |
| Heating Fuel | Natural Gas |
| Heating Type | Forced Air, Furnace |
| Stories Total | 2 |
| Size Interior | 1,925 Ft2 |
| Total Finished Area | 1925 Sqft |
| Type | House |
Land
| Acreage | No |
| Fence Type | Fence |
| Landscape Features | Landscaped |
| Size Irregular | 40x107 Ft |
| Size Total Text | 40x107 Ft |
| Zoning Description | Rd2.1 |
Rooms
| Level | Type | Length | Width | Dimensions |
|---|---|---|---|---|
| Second Level | 4pc Bathroom | 8 x 9 | ||
| Second Level | Bedroom | 11 x 15 | ||
| Second Level | Bedroom | 13 x 12 | ||
| Second Level | Bedroom | 13 x 11 | ||
| Second Level | Primary Bedroom | 15 x 13 | ||
| Basement | 2pc Bathroom | 7 x 3 | ||
| Basement | Hobby Room | 17 x 11 | ||
| Basement | Recreation Room | 13 x 22 | ||
| Basement | Laundry Room | 13 x 11 | ||
| Main Level | Office | 7 x 8 | ||
| Main Level | 3pc Bathroom | 7 x 7 | ||
| Main Level | Dining Room | 13 x 11 | ||
| Main Level | Kitchen | 11 x 17 | ||
| Main Level | Living Room | 13 x 15 |
https://www.realtor.ca/real-estate/28222833/1666-pillette-road-windsor
Contact Us
Contact us for more information
