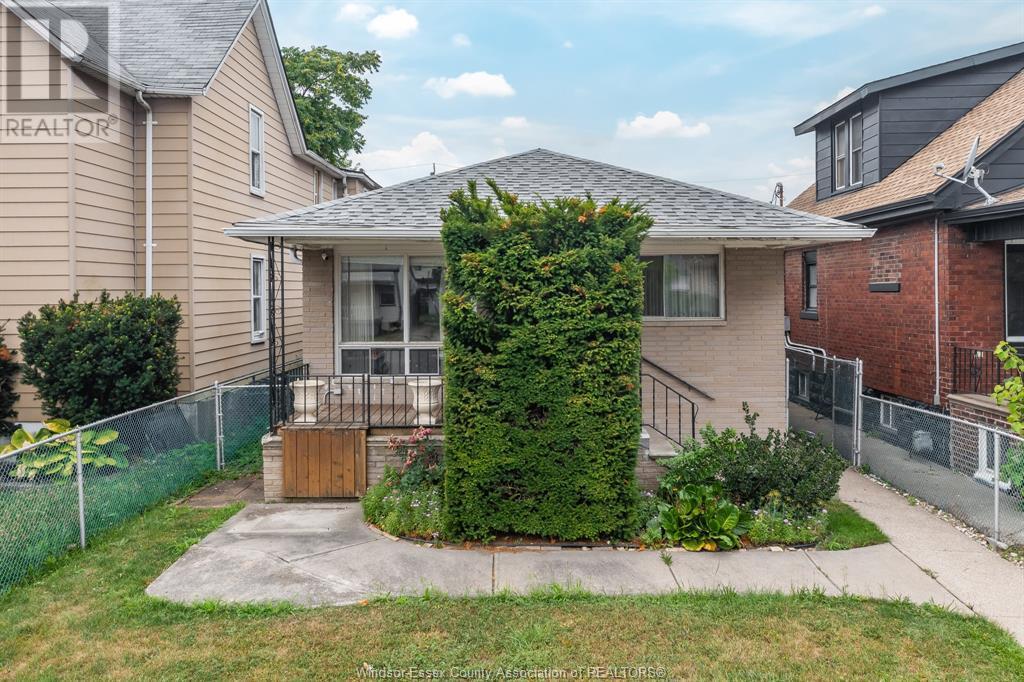The Real Group
1669 Parent, Windsor, Ontario N8X 4J9 (28574839)
1669 Parent Windsor, Ontario N8X 4J9
$279,900
Welcome to this charming full brick bungalow nestled in a desirable neighbourhood! Lovingly maintained by the same family since 1965 and ready for its new owners. Perfectly suited for first-time buyers, savvy investors, or those looking to downsize, this affordable gem offers 3 bedrooms, a bright living room, kitchen & eating area all on the main level with hardwood flooring throughout. The full basement features a separate side entrance, providing incredible potential for a second kitchen or in-law suite — ideal for multigenerational living or rental income. Enjoy the convenience of a detached 1.5-car garage, offering ample storage and parking. Located just minutes from the hospital, schools, parks, bus routes, and everyday essentials, this home checks all the boxes for location and lifestyle. Don’t miss this fantastic opportunity to get into a solid, well-built home in a great area — the possibilities here are endless! (id:55983)
Open House
This property has open houses!
2:00 pm
Ends at:4:00 pm
Property Details
| MLS® Number | 25017222 |
| Property Type | Single Family |
| Neigbourhood | Remington Park |
| Features | Rear Driveway |
Building
| Bathroom Total | 1 |
| Bedrooms Above Ground | 3 |
| Bedrooms Total | 3 |
| Appliances | Dishwasher, Dryer, Refrigerator, Washer, Two Stoves |
| Architectural Style | Bungalow, Ranch |
| Construction Style Attachment | Detached |
| Cooling Type | Central Air Conditioning |
| Exterior Finish | Brick |
| Flooring Type | Ceramic/porcelain, Hardwood |
| Foundation Type | Block |
| Heating Fuel | Natural Gas |
| Heating Type | Forced Air, Furnace |
| Stories Total | 1 |
| Type | House |
Parking
| Detached Garage | |
| Garage |
Land
| Acreage | No |
| Fence Type | Fence |
| Size Irregular | 30 X 152.75 Ft |
| Size Total Text | 30 X 152.75 Ft |
| Zoning Description | Res |
Rooms
| Level | Type | Length | Width | Dimensions |
|---|---|---|---|---|
| Basement | Cold Room | Measurements not available | ||
| Basement | Storage | Measurements not available | ||
| Basement | Utility Room | Measurements not available | ||
| Basement | Laundry Room | Measurements not available | ||
| Main Level | 4pc Bathroom | Measurements not available | ||
| Main Level | Bedroom | Measurements not available | ||
| Main Level | Bedroom | Measurements not available | ||
| Main Level | Bedroom | Measurements not available | ||
| Main Level | Kitchen | Measurements not available | ||
| Main Level | Eating Area | Measurements not available | ||
| Main Level | Living Room | Measurements not available |
https://www.realtor.ca/real-estate/28574839/1669-parent-windsor
Contact Us
Contact us for more information





























