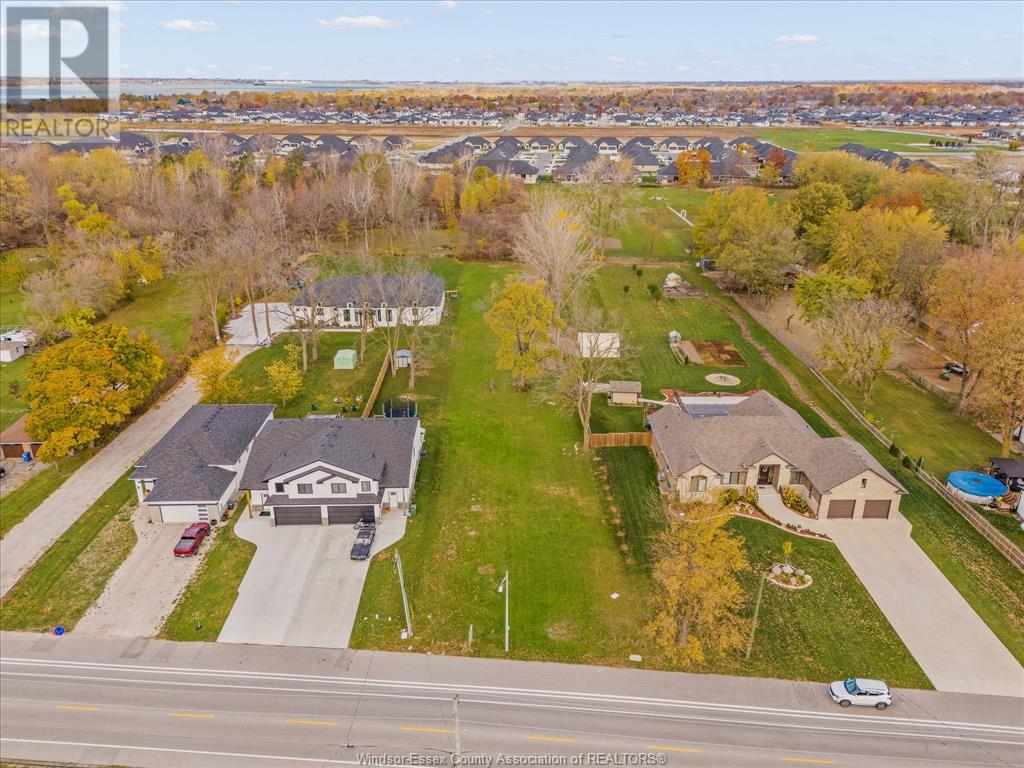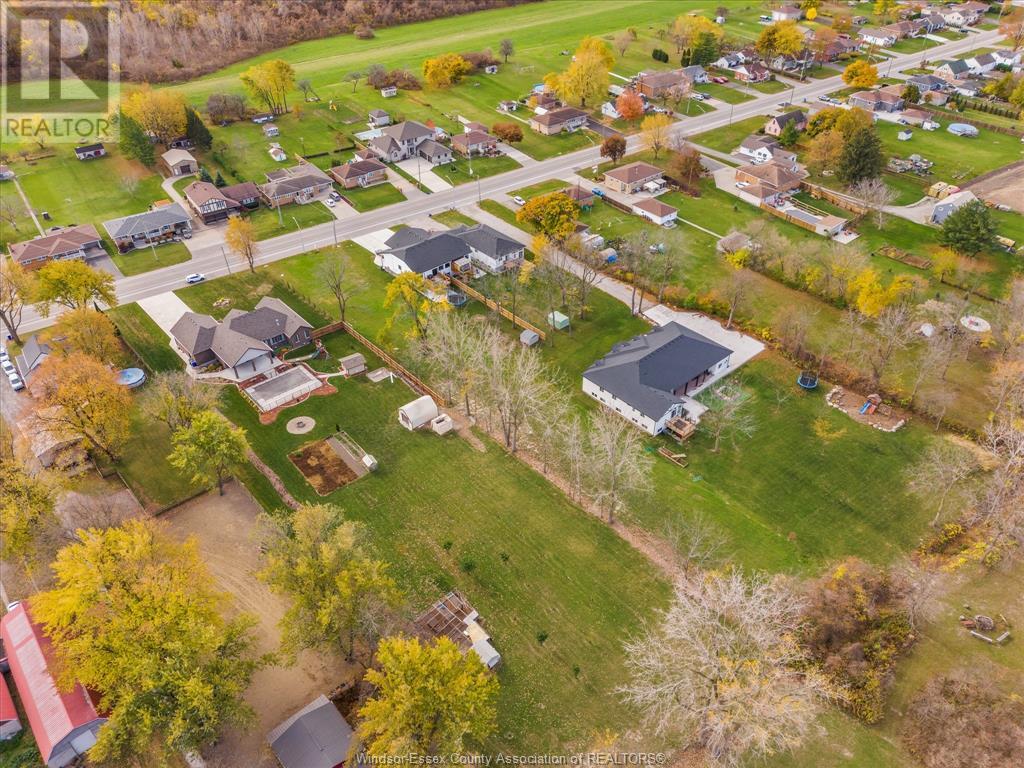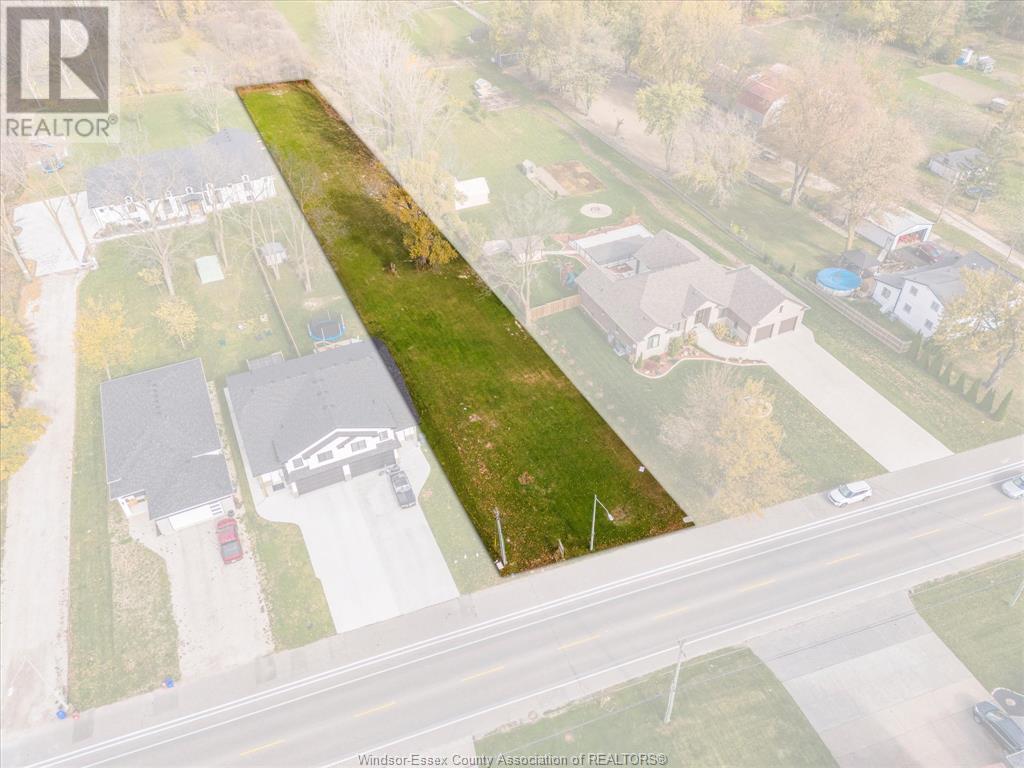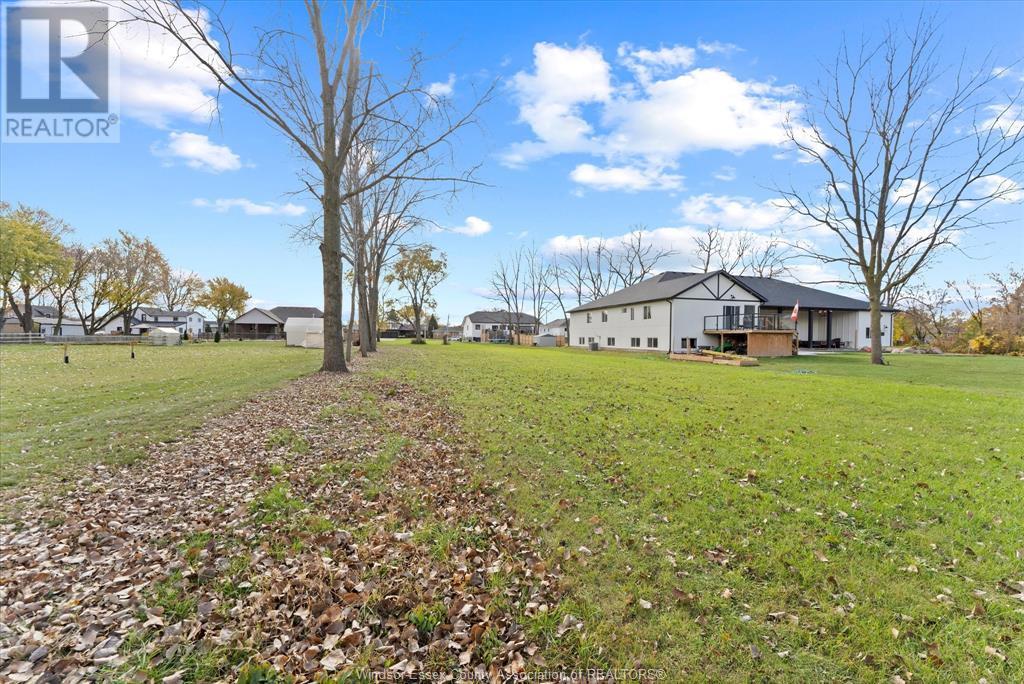The Real Group
168/172 Texas Road, Amherstburg, Ontario N9V 2R7 (27615386)
168/172 Texas Road Amherstburg, Ontario N9V 2R7
$2,000,000
Build to Suit! Introducing a unique investment opportunity, 6 Units in total with a raised ranch style front building comprising four units: two spacious primary units and two attached ADUs. Additionally, there are two detached ADUs, providing flexible living options for multiple families or rental income. Front Units: Approx. 1,330 sq. ft. each features 3 bedrooms and 2 baths. Rear Units: Approx. 500 sq. ft. each, one-level layout, each includes 1 bedroom and 1 bath. This thoughtfully designed property offers ample space and modern amenities, making it perfect for investors or families seeking multi-generational living. The combination of primary and ADU units provides versatility, whether for personal use or rental potential. Don't miss this chance to create a tailored living space in a desirable location! (id:55983)
Property Details
| MLS® Number | 24026967 |
| Property Type | Multi-family |
| Equipment Type | Water Heater - Gas |
| Rental Equipment Type | Water Heater - Gas |
Building
| Amenities | Laundry Facility, Shopping Area |
| Constructed Date | 2025 |
| Cooling Type | Central Air Conditioning |
| Exterior Finish | Aluminum/vinyl, Brick |
| Flooring Type | Ceramic/porcelain, Cushion/lino/vinyl |
| Foundation Type | Concrete |
| Heating Fuel | Natural Gas |
| Heating Type | Furnace |
| Stories Total | 1 |
| Type | Multi-family |
Parking
| Other | 6 |
Land
| Acreage | No |
| Size Irregular | 68 X 405 |
| Size Total Text | 68 X 405 |
| Zoning Description | Res |
Rooms
| Level | Type | Length | Width | Dimensions |
|---|---|---|---|---|
| Main Level | 4pc Bathroom | Measurements not available | ||
| Main Level | Living Room | Measurements not available | ||
| Main Level | Kitchen | Measurements not available | ||
| Main Level | Bedroom | Measurements not available | ||
| Main Level | 4pc Bathroom | Measurements not available | ||
| Main Level | Bedroom | Measurements not available | ||
| Main Level | Bedroom | Measurements not available | ||
| Main Level | 4pc Ensuite Bath | Measurements not available | ||
| Main Level | Primary Bedroom | Measurements not available | ||
| Main Level | Living Room | Measurements not available | ||
| Main Level | Dining Room | Measurements not available | ||
| Main Level | Foyer | Measurements not available | ||
| Main Level | Bedroom | Measurements not available | ||
| Main Level | Bedroom | Measurements not available | ||
| Main Level | 4pc Bathroom | Measurements not available | ||
| Main Level | 4pc Ensuite Bath | Measurements not available | ||
| Main Level | Primary Bedroom | Measurements not available | ||
| Main Level | Living Room | Measurements not available | ||
| Main Level | Dining Room | Measurements not available | ||
| Main Level | Foyer | Measurements not available |
https://www.realtor.ca/real-estate/27615386/168172-texas-road-amherstburg
Contact Us
Contact us for more information














