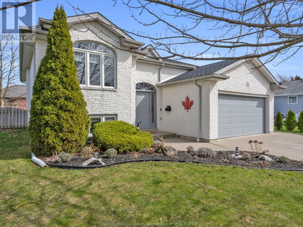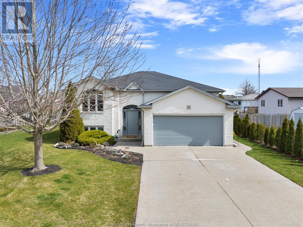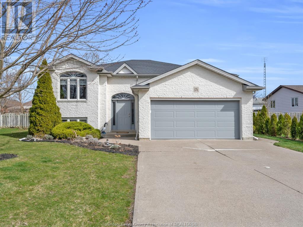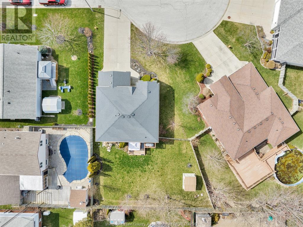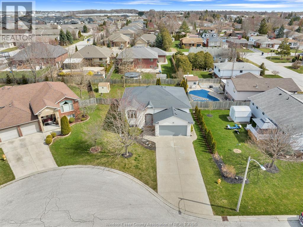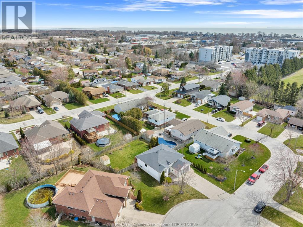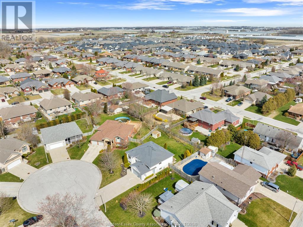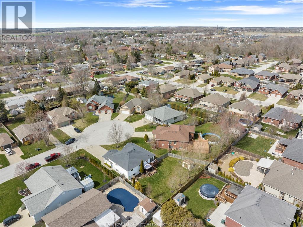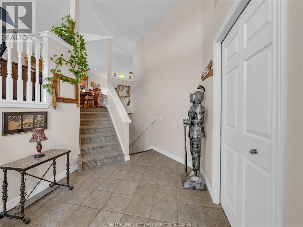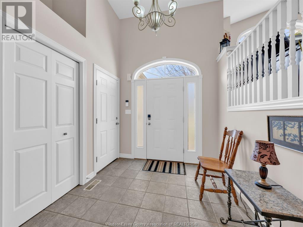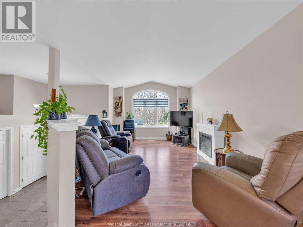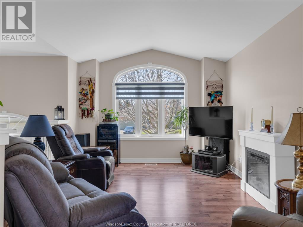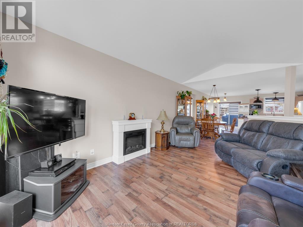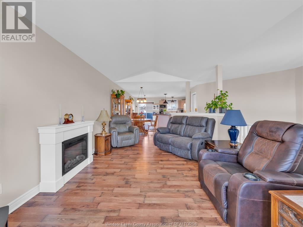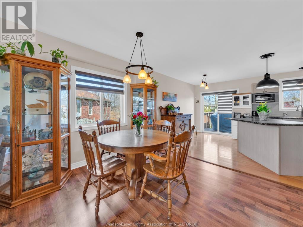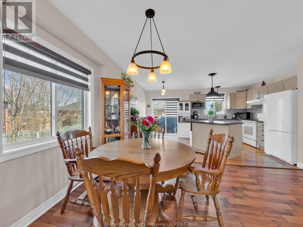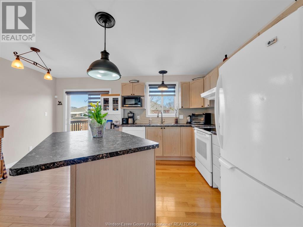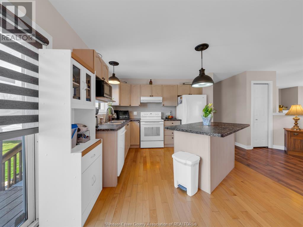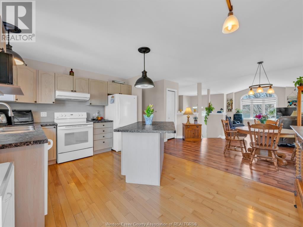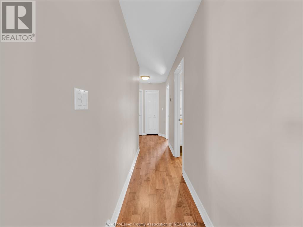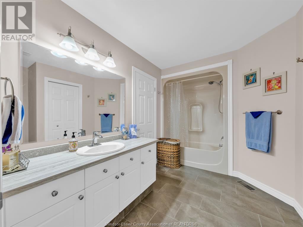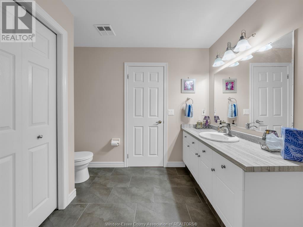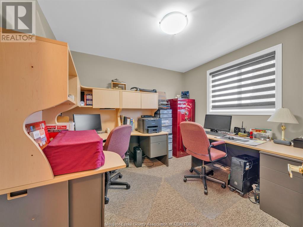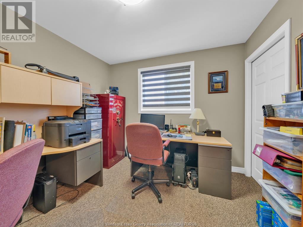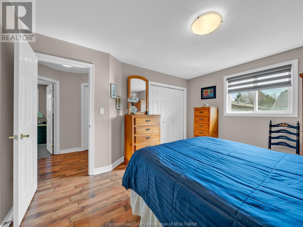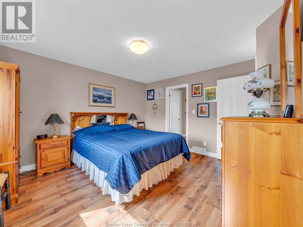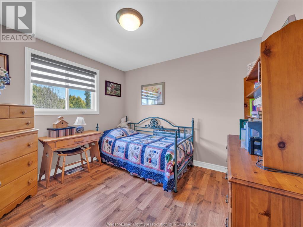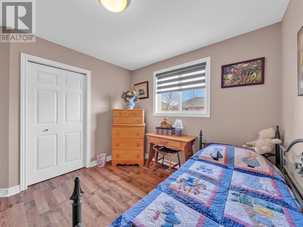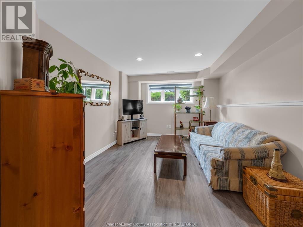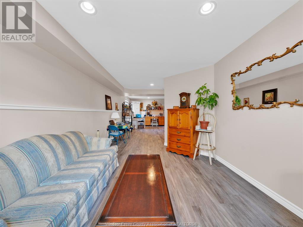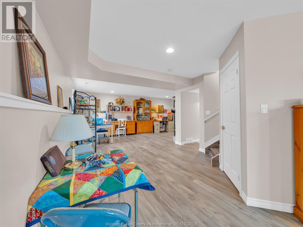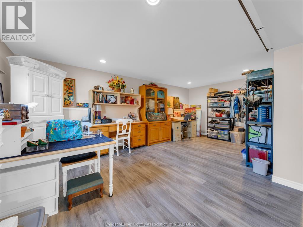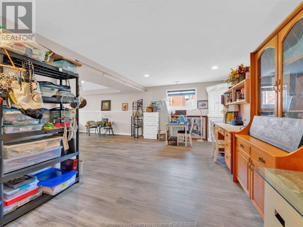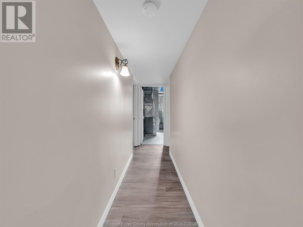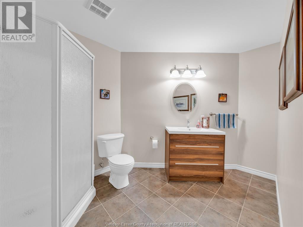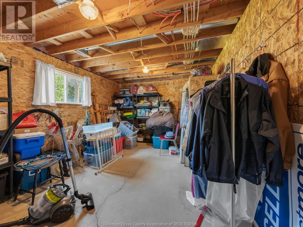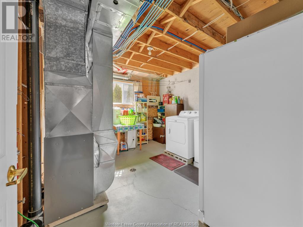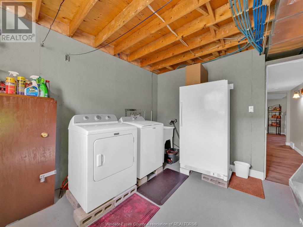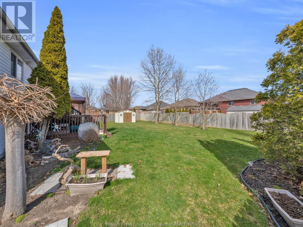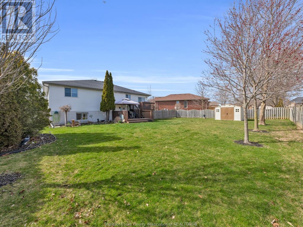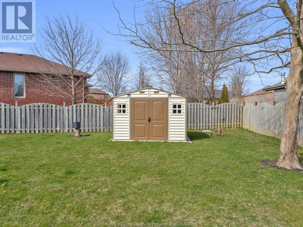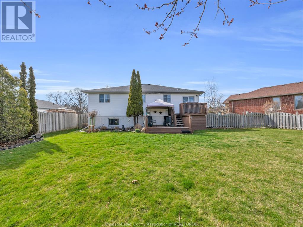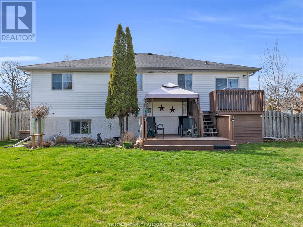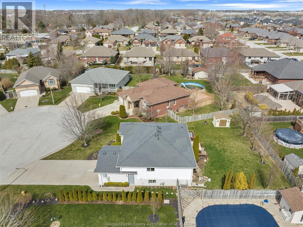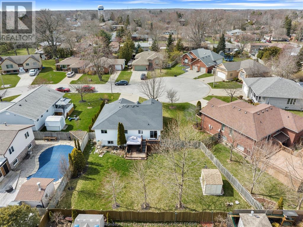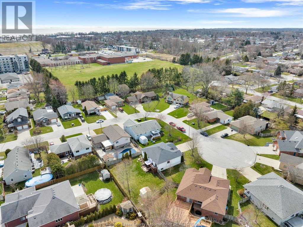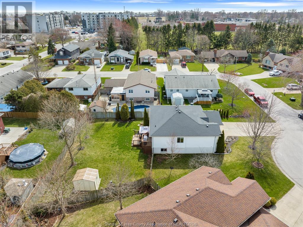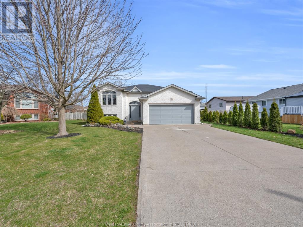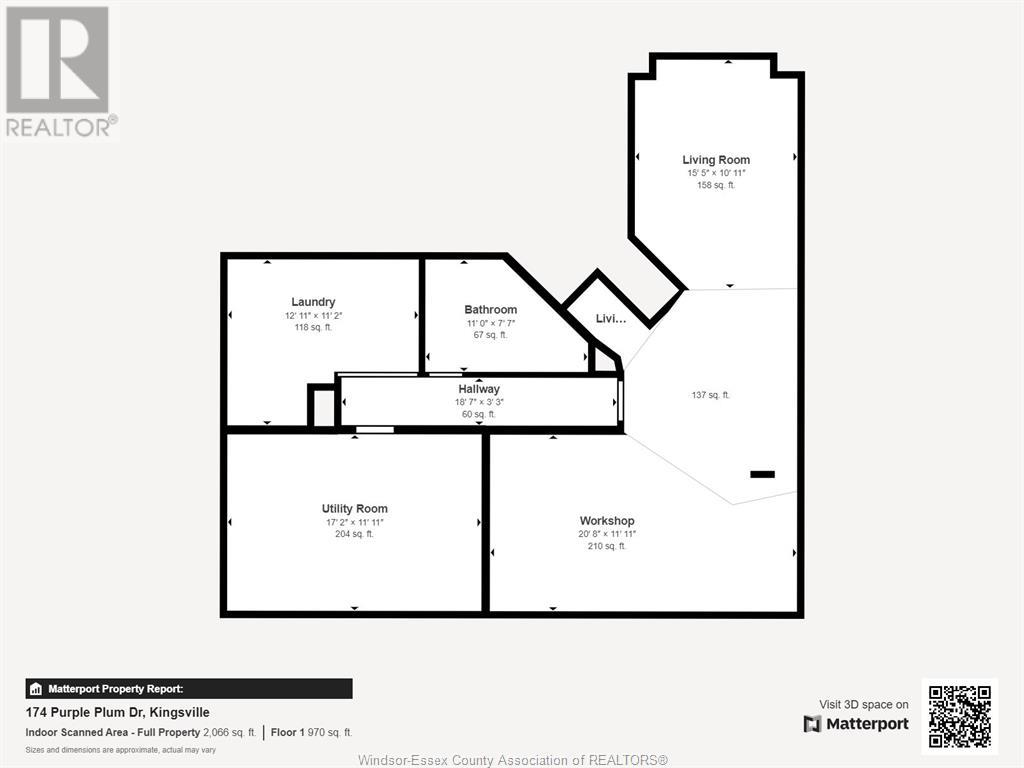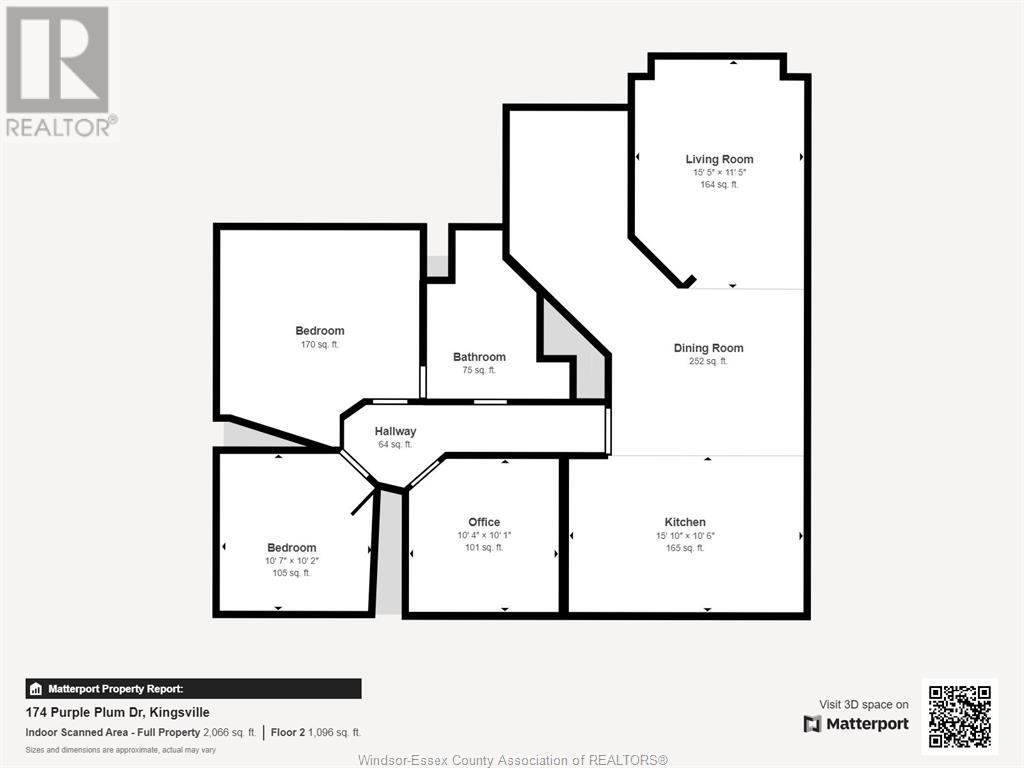The Real Group
174 Purple Plum Drive, Kingsville, Ontario N9Y 3P6 (26657633)
174 Purple Plum Drive Kingsville, Ontario N9Y 3P6
3 Bedroom
2 Bathroom
Raised Ranch
Central Air Conditioning, Fully Air Conditioned
Forced Air
Landscaped
$669,900
PERFECT FAMILY HOME IN THE HEART OF KINGSVILLE WITH A CLOSE WALK TO GROCERY STORES, RESTAURANTS, GREENWAY AND SHOPPING. HOME SITS ON PIE SHAPED LOT WITH A LARGE FULLY FENCED BACKYARD ON A QUIET CUL DE SAC. VERY WELL MAINTAINED 3 BEDROOM, 2 BATH HOME W/ OPEN CONCEPT KITCHEN, EATING AREA AND LIVING ROOM. FRESHLY PAINTED, NEWWER FRONT DOOR, LOWER LEVEL FLOORING (2024), MOVE IN READY. EASILY FINISH THE STORAGE ROOM FOR A 4TH BEDROOM. CALL L/S TODAY FOR YOUR OWN PRIVATE VIEWING, (id:55983)
Property Details
| MLS® Number | 24006111 |
| Property Type | Single Family |
| Features | Cul-de-sac, Double Width Or More Driveway, Concrete Driveway, Front Driveway |
Building
| Bathroom Total | 2 |
| Bedrooms Above Ground | 3 |
| Bedrooms Total | 3 |
| Appliances | Dishwasher, Refrigerator, Stove |
| Architectural Style | Raised Ranch |
| Constructed Date | 2001 |
| Construction Style Attachment | Detached |
| Cooling Type | Central Air Conditioning, Fully Air Conditioned |
| Exterior Finish | Aluminum/vinyl, Brick |
| Flooring Type | Carpeted, Ceramic/porcelain, Hardwood |
| Foundation Type | Concrete |
| Heating Fuel | Natural Gas |
| Heating Type | Forced Air |
| Type | House |
Parking
| Garage | |
| Inside Entry |
Land
| Acreage | No |
| Fence Type | Fence |
| Landscape Features | Landscaped |
| Size Irregular | 46.78xirregular |
| Size Total Text | 46.78xirregular |
| Zoning Description | Res |
Rooms
| Level | Type | Length | Width | Dimensions |
|---|---|---|---|---|
| Lower Level | Workshop | Measurements not available | ||
| Lower Level | 3pc Bathroom | Measurements not available | ||
| Lower Level | Storage | Measurements not available | ||
| Lower Level | Laundry Room | Measurements not available | ||
| Lower Level | Hobby Room | Measurements not available | ||
| Lower Level | Family Room | Measurements not available | ||
| Main Level | Eating Area | Measurements not available | ||
| Main Level | 4pc Bathroom | Measurements not available | ||
| Main Level | Primary Bedroom | Measurements not available | ||
| Main Level | Bedroom | Measurements not available | ||
| Main Level | Bedroom | Measurements not available | ||
| Main Level | Kitchen | Measurements not available | ||
| Main Level | Living Room | Measurements not available | ||
| Main Level | Foyer | Measurements not available |
https://www.realtor.ca/real-estate/26657633/174-purple-plum-drive-kingsville
Interested?
Contact us for more information
