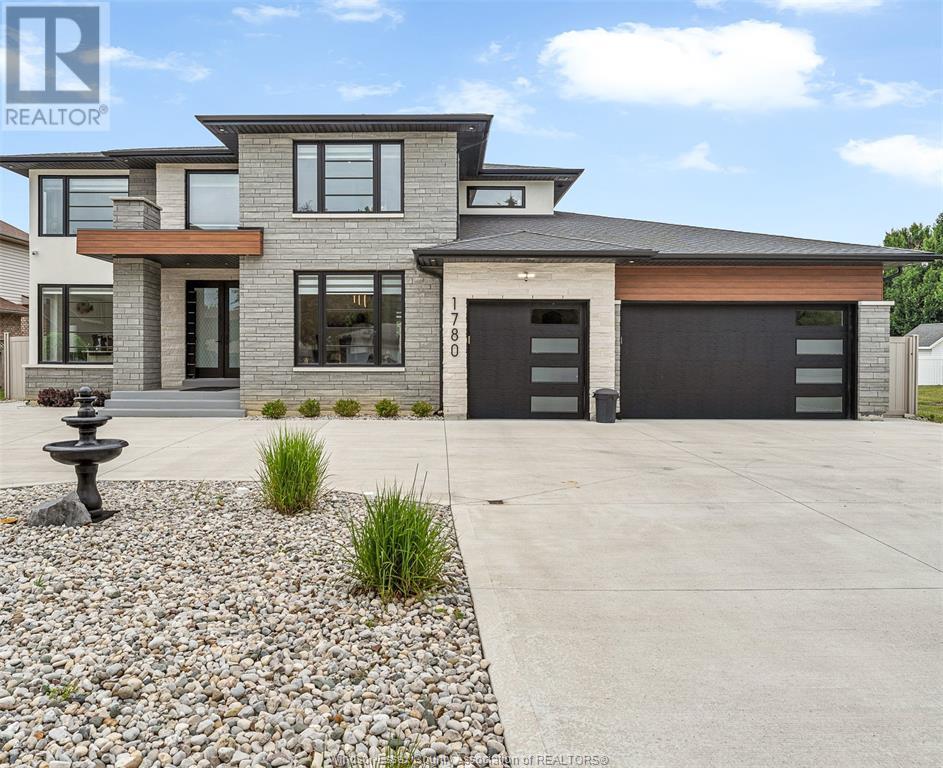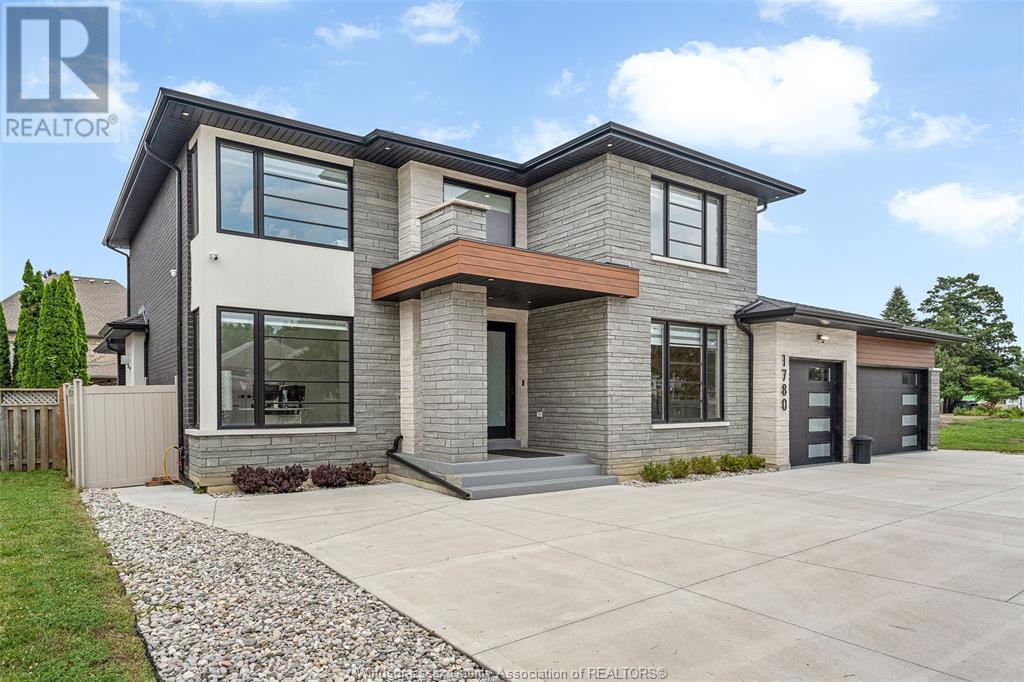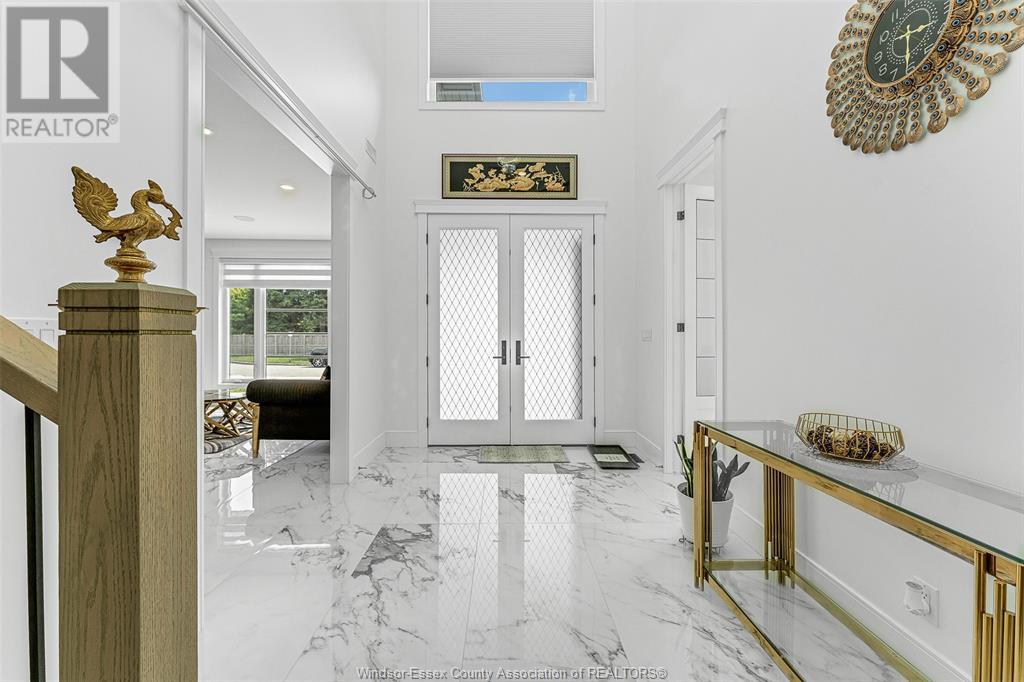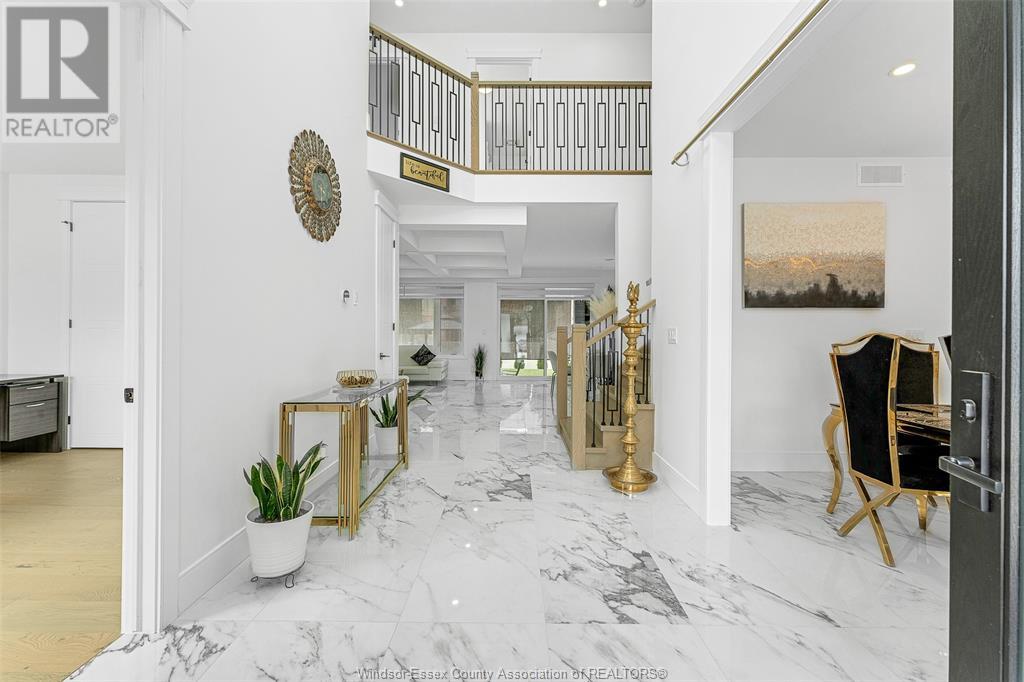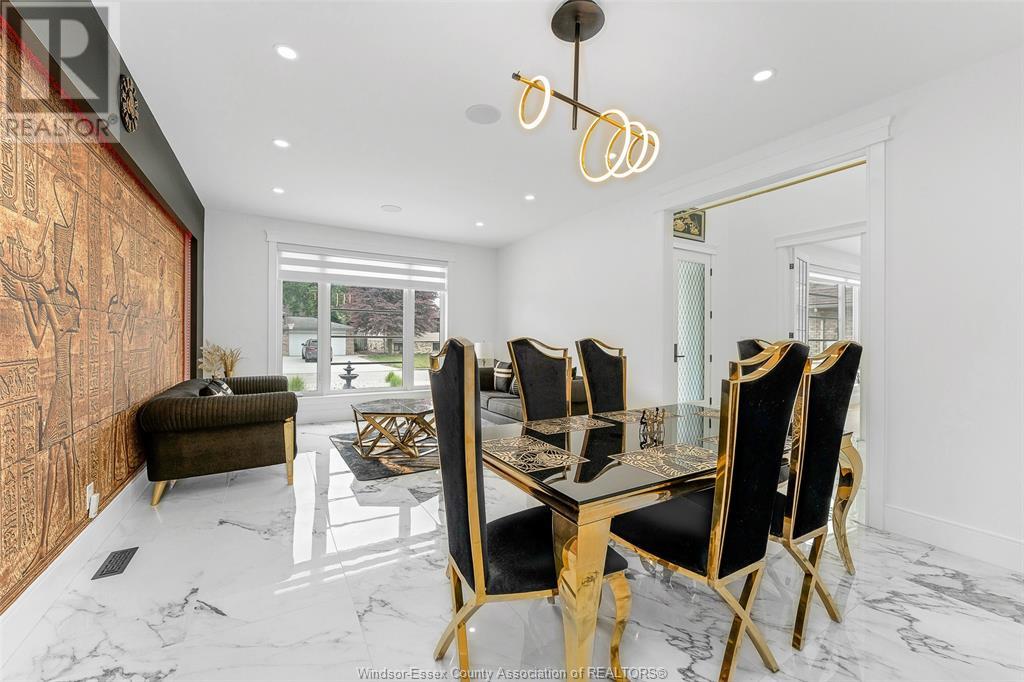The Real Group
1780 Stanton Avenue, Lasalle, Ontario N9J 3H3 (28552251)
1780 Stanton Avenue Lasalle, Ontario N9J 3H3
$1,469,000
Welcome to 1780 Stanton Avenue, an impeccably designed 6-bed, 5-bath executive residence nestled in the prestigious community of LaSalle. Built in 2021, this custom masterpiece offers over 3,000 sq. ft. of refined living space, seamlessly blending elegance and functionality. Why build new and face hidden costs? This fully upgraded home boasts unmatched features, including a spacious 3-car garage that comfortably fits up to 5 vehicles, and a $50K concrete horseshoe driveway with capacity for 12 cars—yes, twelve! Inside, indulge in over $40K worth of premium appliances, 16 built-in interior and exterior speakers, a state-of-the-art security system with surveillance cameras, whole-home WiFi mesh connectivity, and a fully fenced yard. Step outside to enjoy resort-style outdoor living with a stone patio, outdoor shower, and a covered porch. The fully finished basement features a private entrance, kitchen, cold room, 2 bed, bathroom and laundry. (id:55983)
Open House
This property has open houses!
4:00 am
Ends at:6:00 pm
Property Details
| MLS® Number | 25016772 |
| Property Type | Single Family |
| Features | Cul-de-sac, Double Width Or More Driveway, Circular Driveway, Concrete Driveway |
Building
| Bathroom Total | 5 |
| Bedrooms Above Ground | 4 |
| Bedrooms Below Ground | 2 |
| Bedrooms Total | 6 |
| Appliances | Dishwasher, Dryer, Washer, Oven, Two Stoves, Two Refrigerators |
| Constructed Date | 2021 |
| Construction Style Attachment | Detached |
| Cooling Type | Central Air Conditioning |
| Exterior Finish | Brick, Stone |
| Fireplace Fuel | Gas |
| Fireplace Present | Yes |
| Fireplace Type | Insert |
| Flooring Type | Ceramic/porcelain, Hardwood, Laminate, Marble |
| Foundation Type | Concrete |
| Heating Fuel | Natural Gas |
| Heating Type | Forced Air, Furnace |
| Stories Total | 2 |
| Type | House |
Parking
| Garage |
Land
| Acreage | No |
| Fence Type | Fence |
| Landscape Features | Landscaped |
| Size Irregular | 75.09 X 117.47 / 0.202 Ac |
| Size Total Text | 75.09 X 117.47 / 0.202 Ac |
| Zoning Description | Res |
Rooms
| Level | Type | Length | Width | Dimensions |
|---|---|---|---|---|
| Second Level | Laundry Room | Measurements not available | ||
| Second Level | Bedroom | Measurements not available | ||
| Second Level | Bedroom | Measurements not available | ||
| Second Level | Bedroom | Measurements not available | ||
| Second Level | Primary Bedroom | Measurements not available | ||
| Second Level | 5pc Ensuite Bath | Measurements not available | ||
| Second Level | 3pc Ensuite Bath | Measurements not available | ||
| Second Level | 4pc Bathroom | Measurements not available | ||
| Basement | Cold Room | Measurements not available | ||
| Basement | Utility Room | Measurements not available | ||
| Basement | Laundry Room | Measurements not available | ||
| Basement | Kitchen | Measurements not available | ||
| Basement | Bedroom | Measurements not available | ||
| Basement | Bedroom | Measurements not available | ||
| Main Level | Storage | Measurements not available | ||
| Main Level | Kitchen | Measurements not available | ||
| Main Level | Office | Measurements not available | ||
| Main Level | Family Room/fireplace | Measurements not available | ||
| Main Level | Living Room/dining Room | Measurements not available | ||
| Main Level | 3pc Bathroom | Measurements not available |
https://www.realtor.ca/real-estate/28552251/1780-stanton-avenue-lasalle
Contact Us
Contact us for more information
