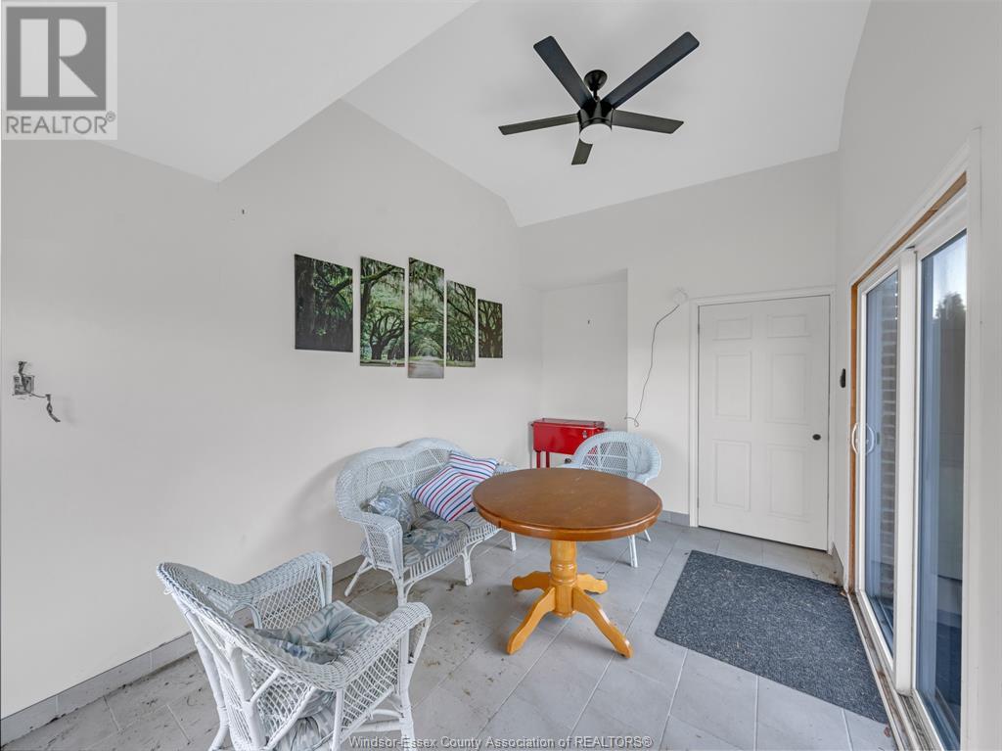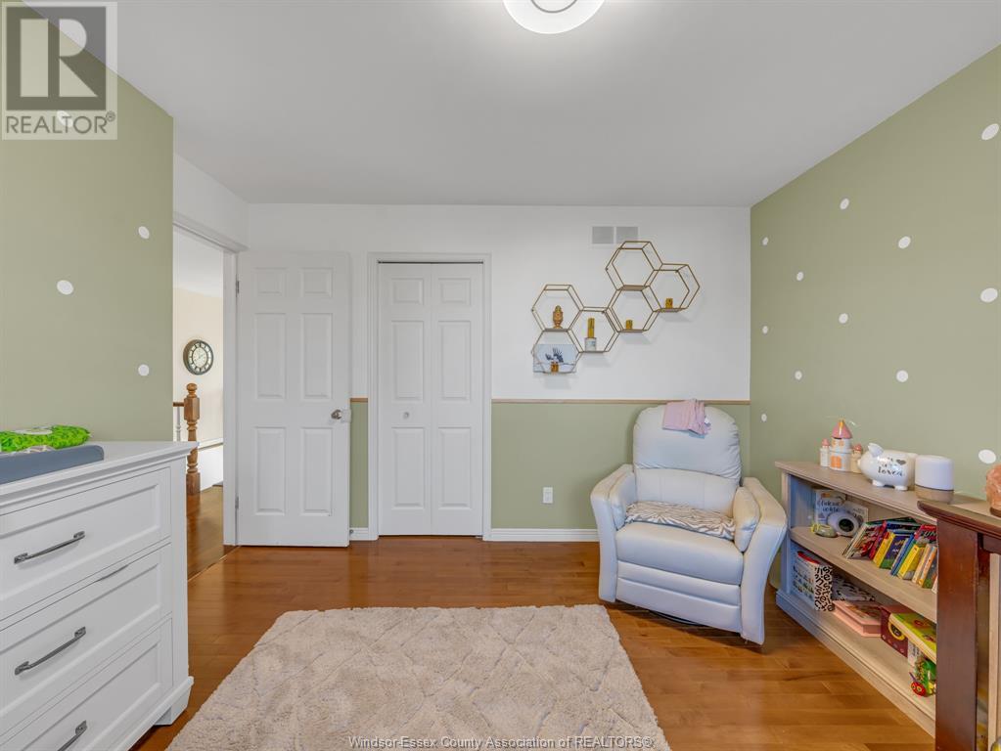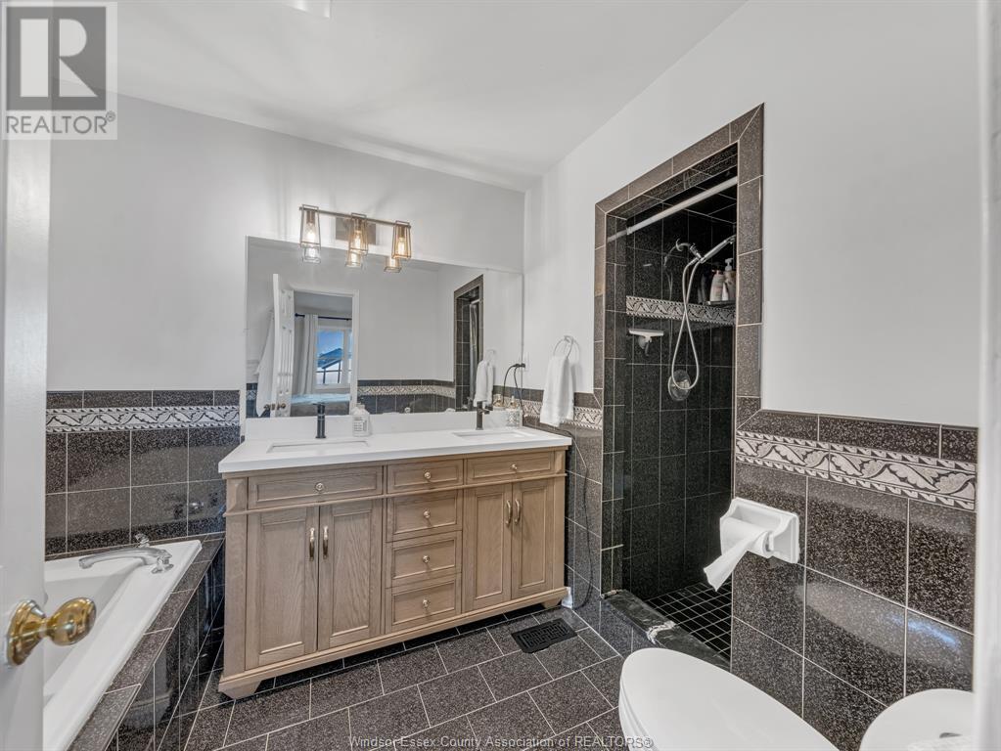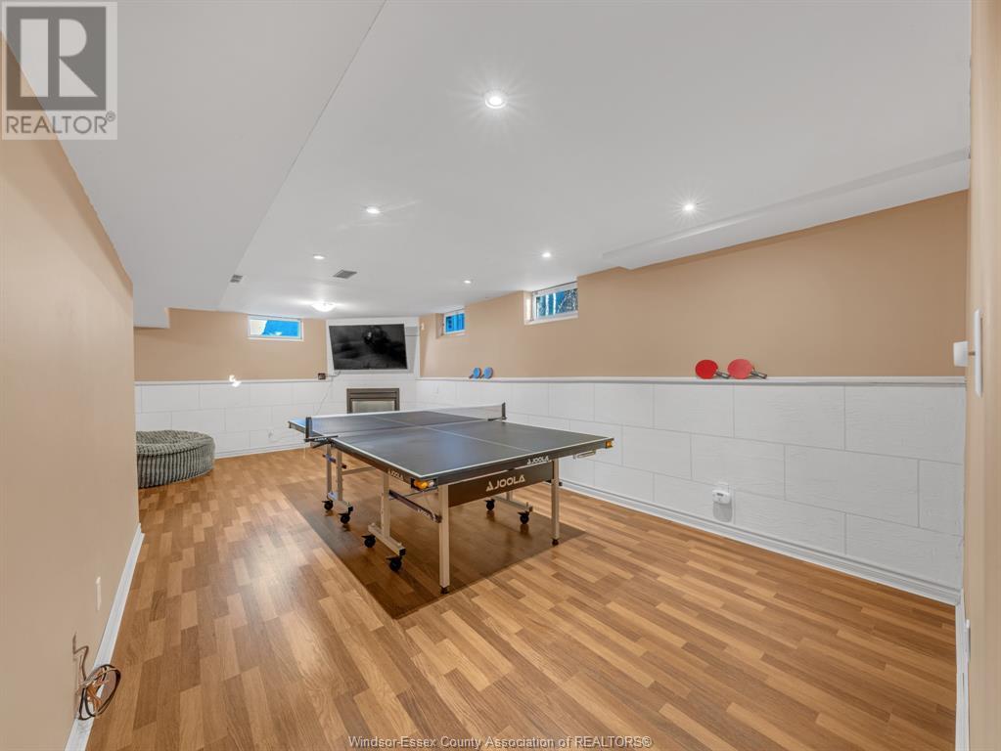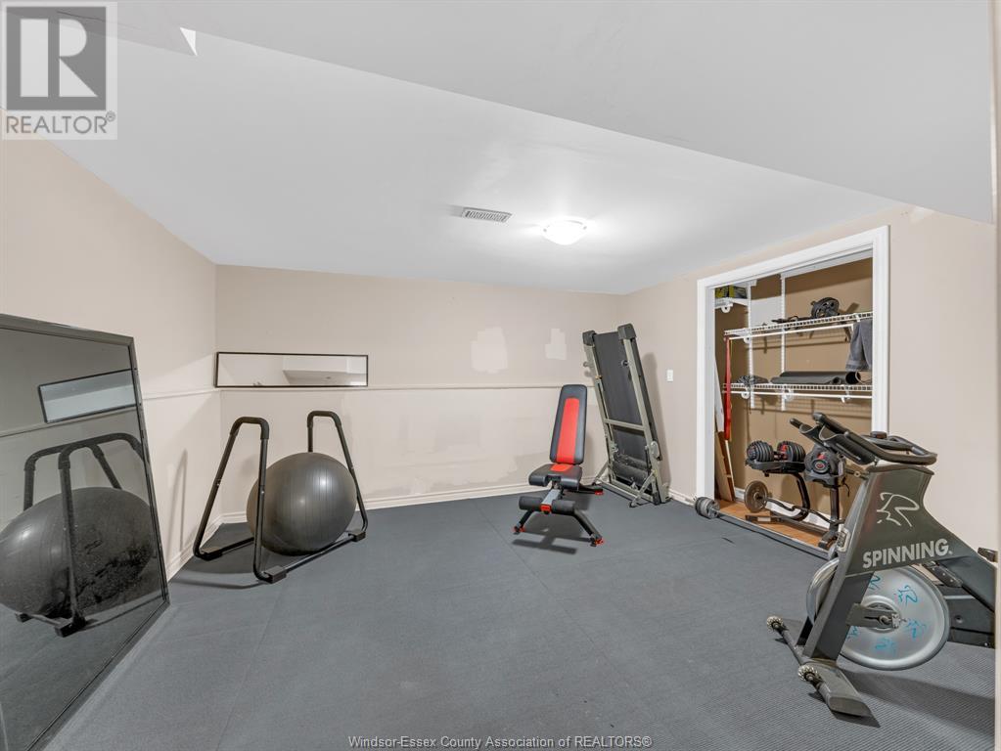The Real Group
1800 Hebert Street, Tecumseh, Ontario N8N 4G4 (27774456)
1800 Hebert Street Tecumseh, Ontario N8N 4G4
4 Bedroom
4 Bathroom
Fireplace
Inground Pool
Central Air Conditioning
Forced Air
$949,900
IMPRESSIVE 2 STY HOME ON A CORNER ACROSS FROM A PARK & KIDS PLAYGROUND. 4 BDRMS ON 2ND FLR INCL LRG PRIMARY BDRM ENSUITE W/SEPARATE JACUZZI TUB & SEPARATE SHOWER. 2 CAR GARAGE, FULLY FINISHED BSMT. FORMAL DIN RM, LIV RM, OFFICE, UPDATED KITCHEN, LRG W-IN PANTRY, ALL APPLIANCES TO STAY. BSMT FINISHED DIVIDED REC RM, FITNESS RM, LAUNDRY RM. I/GR SALT WATER POOL, FILTER & PUMP REPLACES 2 YRS AGO. SOLID POOL HOUSE, U/GR SPRINKLER SYSTEM. PRE INSPECTED BY NORTHERN INSPECTION, AVAILABLE IN DOCUMENTS. NOTHING MISSING IN THIS HOME! (id:55983)
Property Details
| MLS® Number | 25000391 |
| Property Type | Single Family |
| Features | Double Width Or More Driveway, Concrete Driveway |
| PoolType | Inground Pool |
Building
| BathroomTotal | 4 |
| BedroomsAboveGround | 4 |
| BedroomsTotal | 4 |
| Appliances | Dishwasher, Dryer, Freezer, Garburator, Stove, Washer |
| ConstructedDate | 1990 |
| ConstructionStyleAttachment | Detached |
| CoolingType | Central Air Conditioning |
| ExteriorFinish | Brick |
| FireplaceFuel | Gas |
| FireplacePresent | Yes |
| FireplaceType | Direct Vent |
| FlooringType | Ceramic/porcelain, Hardwood |
| FoundationType | Block |
| HalfBathTotal | 1 |
| HeatingFuel | Natural Gas |
| HeatingType | Forced Air |
| StoriesTotal | 2 |
| Type | House |
Parking
| Attached Garage | |
| Garage | |
| Inside Entry |
Land
| Acreage | No |
| SizeIrregular | 78.63x155.32 |
| SizeTotalText | 78.63x155.32 |
| ZoningDescription | Res |
Rooms
| Level | Type | Length | Width | Dimensions |
|---|---|---|---|---|
| Second Level | 4pc Bathroom | Measurements not available | ||
| Second Level | 4pc Ensuite Bath | Measurements not available | ||
| Second Level | Bedroom | Measurements not available | ||
| Second Level | Bedroom | Measurements not available | ||
| Second Level | Bedroom | Measurements not available | ||
| Second Level | Bedroom | Measurements not available | ||
| Basement | 3pc Bathroom | Measurements not available | ||
| Basement | Fruit Cellar | Measurements not available | ||
| Basement | Laundry Room | Measurements not available | ||
| Basement | Other | Measurements not available | ||
| Basement | Recreation Room | Measurements not available | ||
| Main Level | 2pc Bathroom | Measurements not available | ||
| Main Level | Office | Measurements not available | ||
| Main Level | Kitchen | Measurements not available | ||
| Main Level | Dining Room | Measurements not available | ||
| Main Level | Living Room | Measurements not available |
https://www.realtor.ca/real-estate/27774456/1800-hebert-street-tecumseh
Interested?
Contact us for more information




