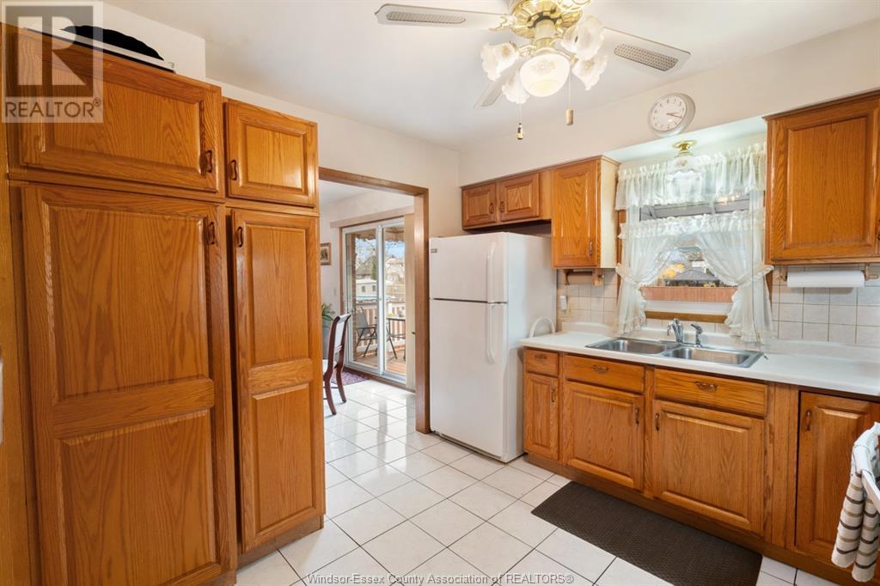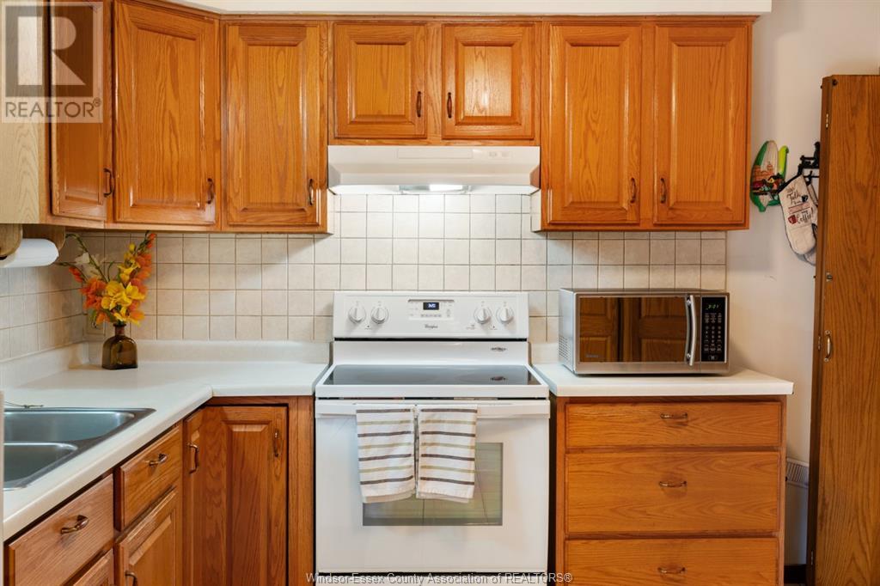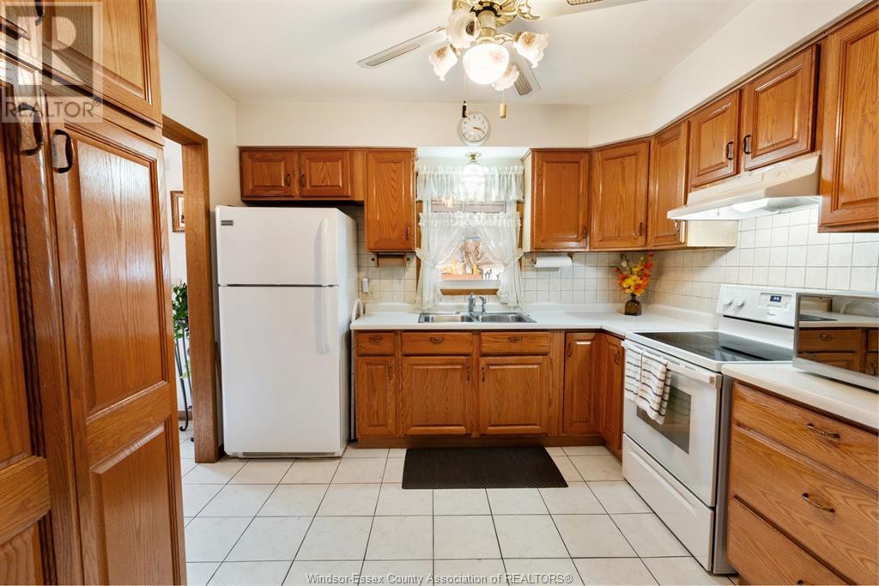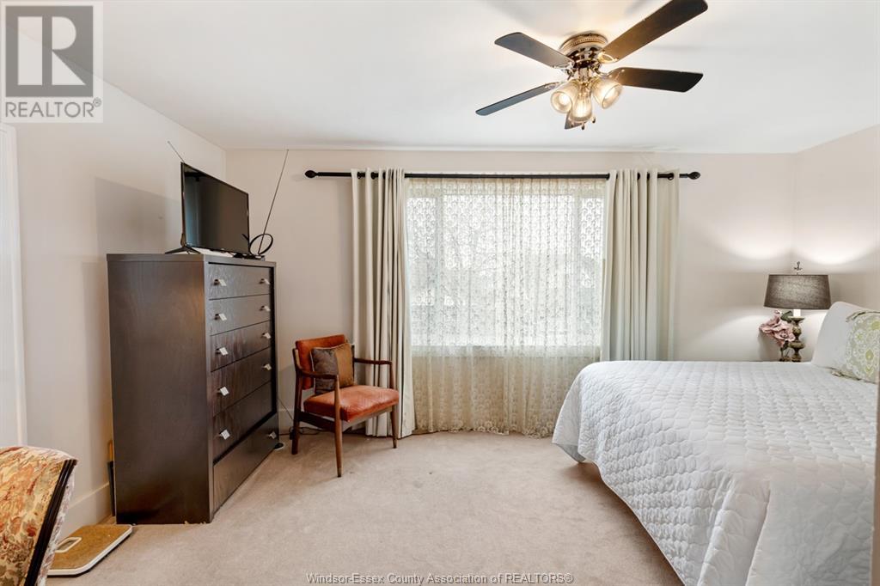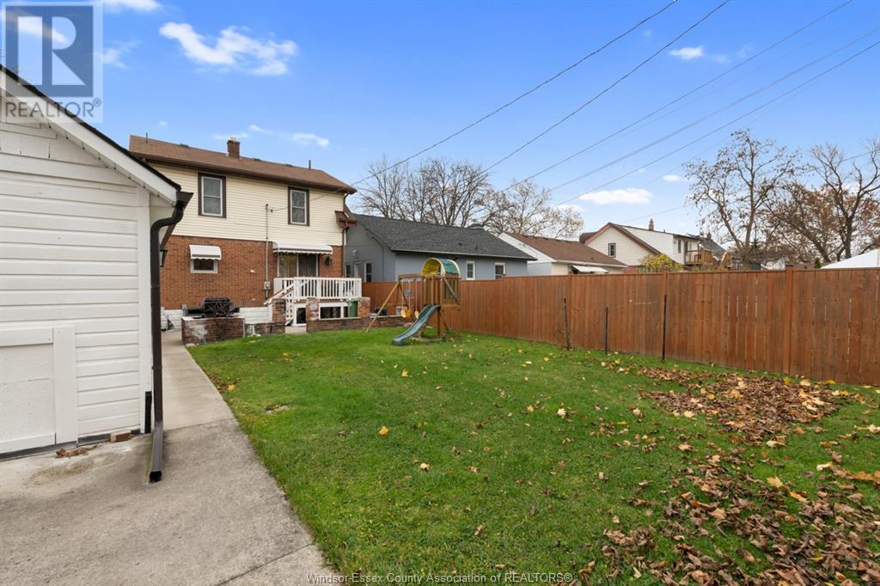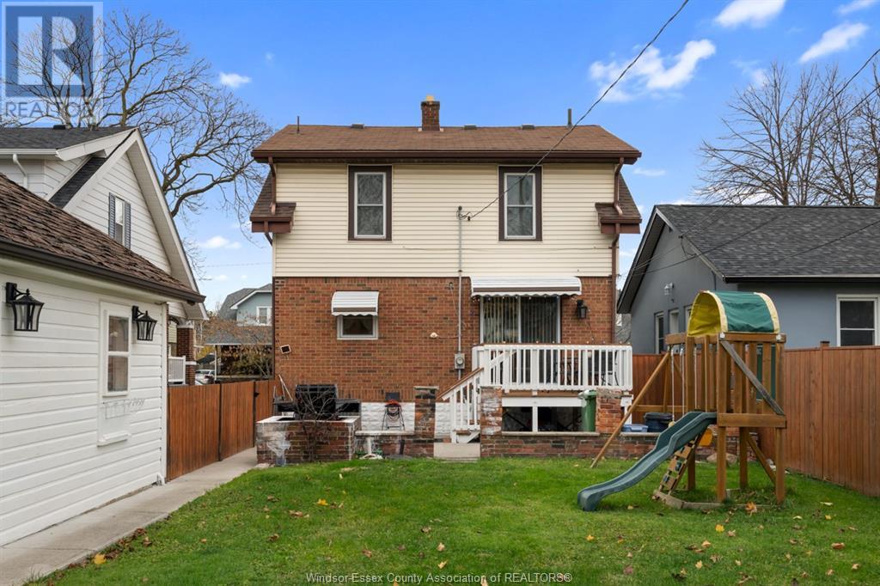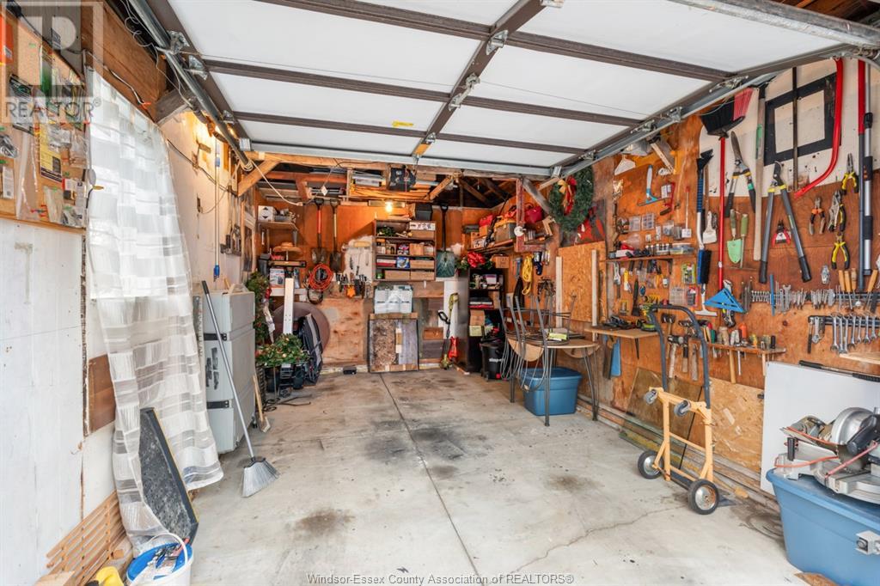3 Bedroom
2 Bathroom
Fireplace
Central Air Conditioning
Forced Air, Furnace
$496,900
Home is where the heart is and it is evident in this lovingly maintained family home. Retaining its timeless charm and character with beautiful hardwood floors and thick trim. Enjoy relaxing next to the fireplace in the main floor living room. Entertaining is a breeze with the formal dining room with sliding glass doors to the fenced yard and deck. 3 upstairs bedrooms and a full bath and still need more space enjoy the fully finished basement with family room and 1/2 bath. Great 1 car detached garage with hydro. Lots of updates including furnace/central air, windows and cement, fence and large front porch. Furnace & central air will be paid out on closing. (id:55983)
Property Details
|
MLS® Number
|
25000257 |
|
Property Type
|
Single Family |
|
Neigbourhood
|
Fontainebleau |
|
EquipmentType
|
Air Conditioner, Furnace, Other |
|
Features
|
Finished Driveway, Side Driveway |
|
RentalEquipmentType
|
Air Conditioner, Furnace, Other |
Building
|
BathroomTotal
|
2 |
|
BedroomsAboveGround
|
3 |
|
BedroomsTotal
|
3 |
|
Appliances
|
Dryer, Refrigerator, Stove, Washer |
|
ConstructedDate
|
1925 |
|
ConstructionStyleAttachment
|
Detached |
|
CoolingType
|
Central Air Conditioning |
|
ExteriorFinish
|
Aluminum/vinyl, Brick |
|
FireplaceFuel
|
Gas |
|
FireplacePresent
|
Yes |
|
FireplaceType
|
Insert |
|
FlooringType
|
Carpet Over Hardwood, Carpeted, Ceramic/porcelain, Hardwood |
|
FoundationType
|
Block |
|
HalfBathTotal
|
1 |
|
HeatingFuel
|
Natural Gas |
|
HeatingType
|
Forced Air, Furnace |
|
StoriesTotal
|
2 |
|
Type
|
House |
Parking
Land
|
Acreage
|
No |
|
FenceType
|
Fence |
|
SizeIrregular
|
41.16x109.57 |
|
SizeTotalText
|
41.16x109.57 |
|
ZoningDescription
|
Res |
Rooms
| Level |
Type |
Length |
Width |
Dimensions |
|
Second Level |
4pc Bathroom |
|
|
Measurements not available |
|
Second Level |
Bedroom |
|
|
Measurements not available |
|
Second Level |
Bedroom |
|
|
Measurements not available |
|
Second Level |
Bedroom |
|
|
Measurements not available |
|
Basement |
2pc Bathroom |
|
|
Measurements not available |
|
Basement |
Utility Room |
|
|
Measurements not available |
|
Basement |
Laundry Room |
|
|
Measurements not available |
|
Basement |
Family Room |
|
|
Measurements not available |
|
Main Level |
Kitchen |
|
|
Measurements not available |
|
Main Level |
Dining Room |
|
|
Measurements not available |
|
Main Level |
Living Room/fireplace |
|
|
Measurements not available |
|
Main Level |
Foyer |
|
|
Measurements not available |
https://www.realtor.ca/real-estate/27769143/1863-pillette-road-windsor















