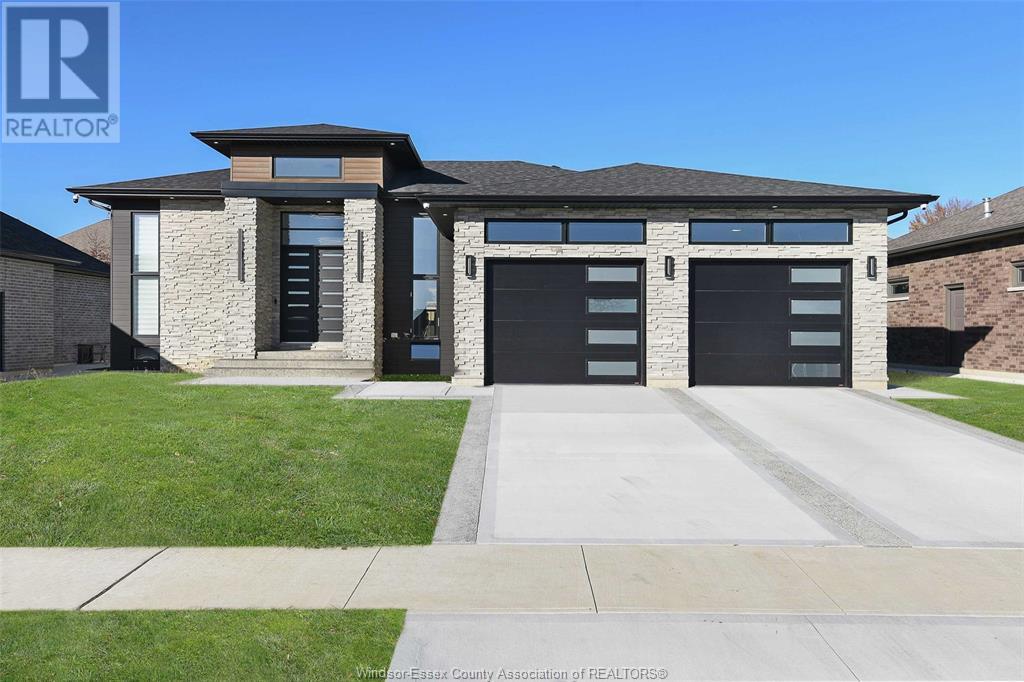The Real Group
1936 Villa Canal, Ruthven, Ontario N0R 2G0 (27640391)
1936 Villa Canal Ruthven, Ontario N0R 2G0
$949,900
Seize the opportunity to own this exquisite 4 Bedroom, 3-bathroom modern luxury residence with soaring 12-foot ceilings that create an expansive and airy atmosphere. Step into the open-concept foyer that effortlessly transitions into a chef’s paradise - exceptional kitchen complete with a wine cellar, perfect for any entertainer. Designed for year-round enjoyment, the screened-in porch offers a serene retreat, ideal for relaxation and gatherings alike. Main floor bedrooms are equipped with ensuites, with the master suite showcasing a lavish walk-in closet and ensuite equipped with voice-activated shower controls for a truly innovative experience. As the perfect host, you’ll be delighted by the spacious basement, complete with a fully equipped bar, perfect for entertaining guests. The heated 3-car garage ensures your vehicles remain warm and protected throughout the seasons. This home is not just a place to live; it’s a sanctuary of elegance and sophistication. (id:55983)
Open House
This property has open houses!
1:00 pm
Ends at:3:00 pm
1:00 pm
Ends at:3:00 pm
Property Details
| MLS® Number | 24027423 |
| Property Type | Single Family |
| Features | Double Width Or More Driveway, Concrete Driveway, Finished Driveway, Front Driveway |
Building
| BathroomTotal | 3 |
| BedroomsAboveGround | 2 |
| BedroomsBelowGround | 2 |
| BedroomsTotal | 4 |
| Appliances | Dishwasher, Dryer, Refrigerator, Stove, Washer |
| ArchitecturalStyle | Ranch |
| ConstructedDate | 2022 |
| ConstructionStyleAttachment | Detached |
| CoolingType | Central Air Conditioning |
| ExteriorFinish | Brick, Stone |
| FireplaceFuel | Gas |
| FireplacePresent | Yes |
| FireplaceType | Direct Vent |
| FlooringType | Ceramic/porcelain, Hardwood, Laminate, Marble |
| FoundationType | Concrete |
| HeatingFuel | Natural Gas |
| HeatingType | Forced Air, Furnace, Heat Recovery Ventilation (hrv) |
| StoriesTotal | 1 |
| Type | House |
Parking
| Attached Garage | |
| Garage | |
| Inside Entry |
Land
| Acreage | No |
| SizeIrregular | 69.54xirreg |
| SizeTotalText | 69.54xirreg |
| ZoningDescription | Res |
Rooms
| Level | Type | Length | Width | Dimensions |
|---|---|---|---|---|
| Lower Level | 4pc Bathroom | Measurements not available | ||
| Lower Level | Utility Room | Measurements not available | ||
| Lower Level | Storage | Measurements not available | ||
| Lower Level | Family Room | Measurements not available | ||
| Lower Level | Bedroom | Measurements not available | ||
| Lower Level | Bedroom | Measurements not available | ||
| Main Level | 4pc Ensuite Bath | Measurements not available | ||
| Main Level | 4pc Bathroom | Measurements not available | ||
| Main Level | 2pc Bathroom | Measurements not available | ||
| Main Level | Laundry Room | Measurements not available | ||
| Main Level | Bedroom | Measurements not available | ||
| Main Level | Primary Bedroom | Measurements not available | ||
| Main Level | Eating Area | Measurements not available | ||
| Main Level | Kitchen | Measurements not available | ||
| Main Level | Dining Room | Measurements not available | ||
| Main Level | Living Room | Measurements not available | ||
| Main Level | Foyer | Measurements not available |
https://www.realtor.ca/real-estate/27640391/1936-villa-canal-ruthven
Interested?
Contact us for more information



















































