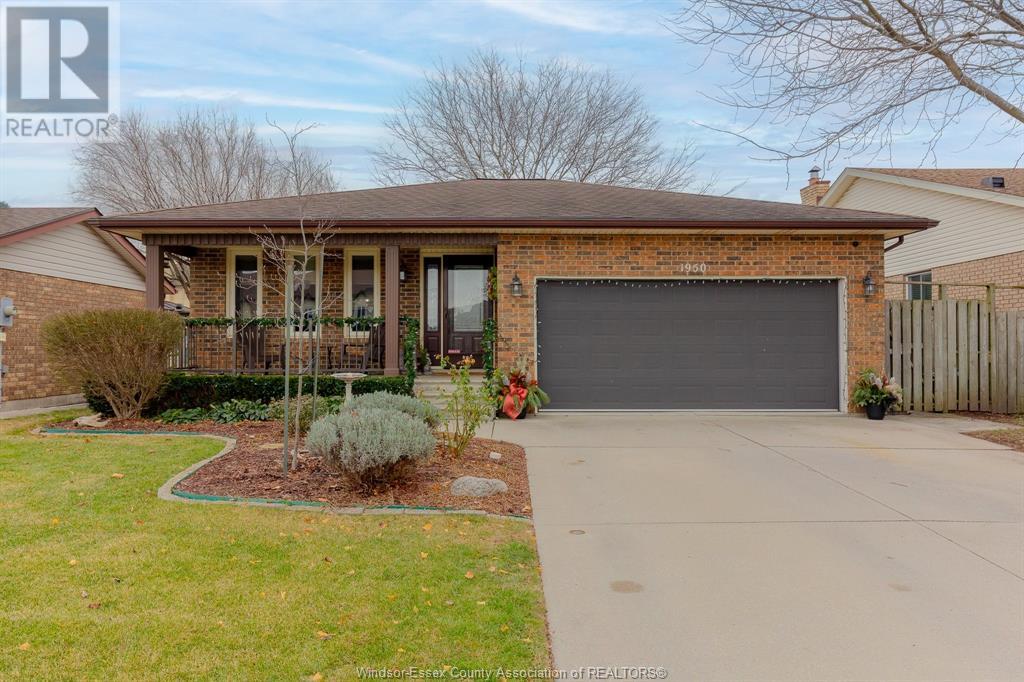4 Bedroom
2 Bathroom
4 Level
Fireplace
Central Air Conditioning
Forced Air, Furnace
Landscaped
$599,900
Nestled in the heart of LaSalle, this immaculate 4-level back split home is a rare gem, lovingly cared for by its original owners since 1986. Boasting pride of ownership, the property is incredibly well-maintained & features numerous updates, incl. modern windows & a beautifully upgraded kitchen. The main lvl is finished w/stunning original Bruce solid hardwood oak flooring, adding timeless elegance & durability to the space. With 3+1 spacious bedrooms & 2 full bathrooms, this home offers a perfect layout for families of all sizes. The large family rm is a true highlight, complete with a cozy natural wood-burning fireplace—ideal for gatherings or relaxing evenings. Step outside to a fully fenced, meticulously landscaped yard that provides a private oasis for outdoor activities or entertaining. Conveniently located close to major border crossings, Highway 401, highly-rated schools, shopping centers & a wealth of other amenities, this home combines comfort, charm, & convenience. (id:55983)
Property Details
|
MLS® Number
|
24029578 |
|
Property Type
|
Single Family |
|
Neigbourhood
|
Oliver |
|
EquipmentType
|
Air Conditioner, Other |
|
Features
|
Concrete Driveway, Front Driveway |
|
RentalEquipmentType
|
Air Conditioner, Other |
Building
|
BathroomTotal
|
2 |
|
BedroomsAboveGround
|
3 |
|
BedroomsBelowGround
|
1 |
|
BedroomsTotal
|
4 |
|
Appliances
|
Dryer, Freezer, Refrigerator, Stove, Washer |
|
ArchitecturalStyle
|
4 Level |
|
ConstructedDate
|
1988 |
|
ConstructionStyleAttachment
|
Detached |
|
ConstructionStyleSplitLevel
|
Backsplit |
|
CoolingType
|
Central Air Conditioning |
|
ExteriorFinish
|
Aluminum/vinyl, Brick |
|
FireplaceFuel
|
Wood |
|
FireplacePresent
|
Yes |
|
FireplaceType
|
Conventional |
|
FlooringType
|
Ceramic/porcelain, Hardwood, Laminate, Cushion/lino/vinyl |
|
FoundationType
|
Block |
|
HeatingFuel
|
Natural Gas |
|
HeatingType
|
Forced Air, Furnace |
Parking
|
Attached Garage
|
|
|
Garage
|
|
|
Inside Entry
|
|
Land
|
Acreage
|
No |
|
FenceType
|
Fence |
|
LandscapeFeatures
|
Landscaped |
|
SizeIrregular
|
50.22x119.12 Ft |
|
SizeTotalText
|
50.22x119.12 Ft |
|
ZoningDescription
|
Res |
Rooms
| Level |
Type |
Length |
Width |
Dimensions |
|
Second Level |
4pc Bathroom |
|
|
Measurements not available |
|
Second Level |
Bedroom |
|
|
Measurements not available |
|
Second Level |
Bedroom |
|
|
Measurements not available |
|
Second Level |
Primary Bedroom |
|
|
Measurements not available |
|
Fourth Level |
Laundry Room |
|
|
Measurements not available |
|
Fourth Level |
Recreation Room |
|
|
Measurements not available |
|
Lower Level |
3pc Bathroom |
|
|
Measurements not available |
|
Lower Level |
Bedroom |
|
|
Measurements not available |
|
Lower Level |
Family Room/fireplace |
|
|
Measurements not available |
|
Main Level |
Eating Area |
|
|
Measurements not available |
|
Main Level |
Kitchen |
|
|
Measurements not available |
|
Main Level |
Dining Room |
|
|
Measurements not available |
|
Main Level |
Living Room |
|
|
Measurements not available |
|
Main Level |
Foyer |
|
|
Measurements not available |
https://www.realtor.ca/real-estate/27745289/1950-lepain-crescent-lasalle
































