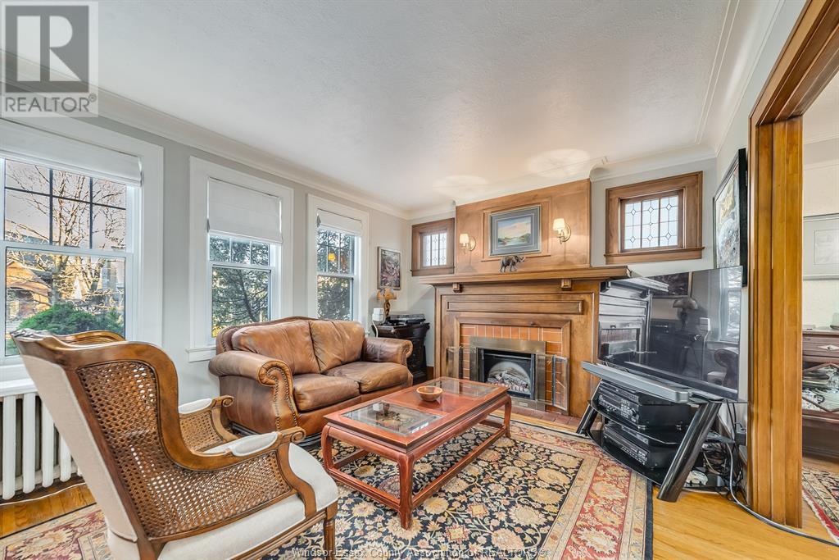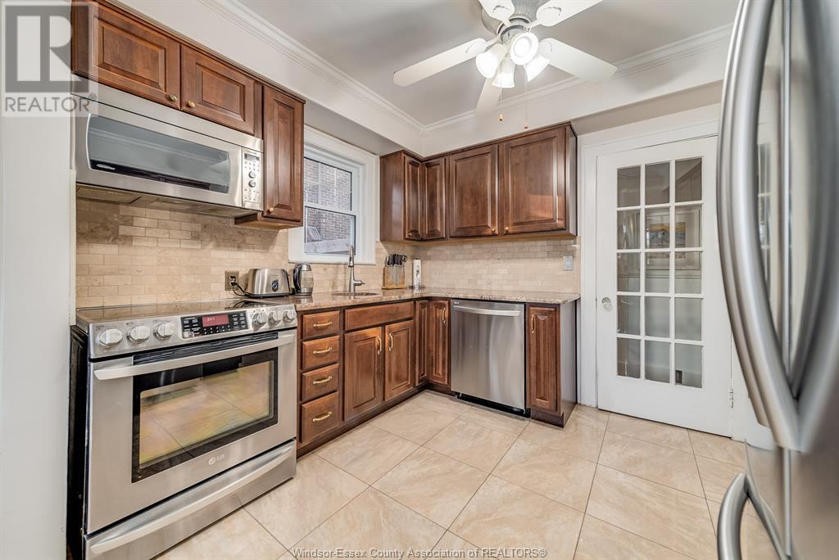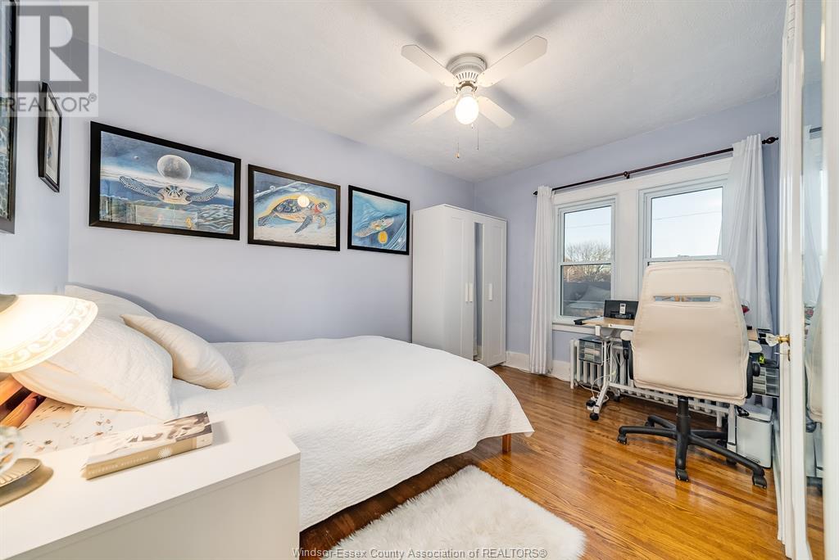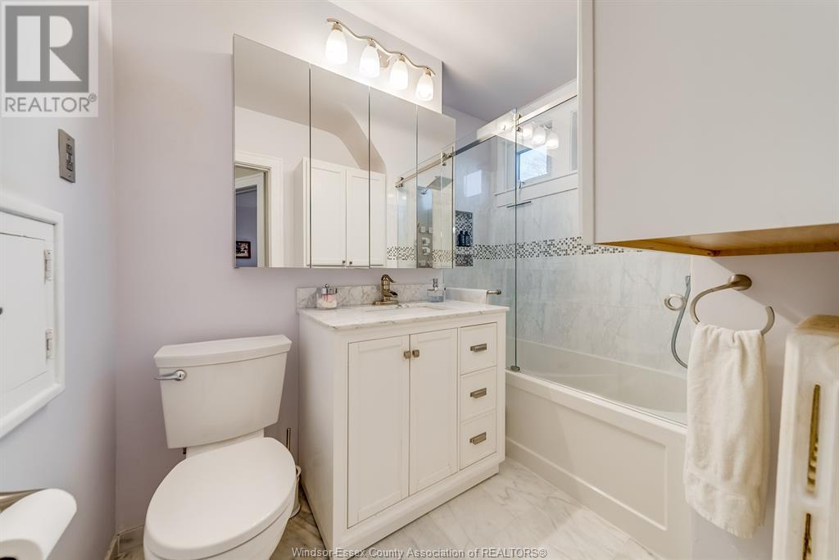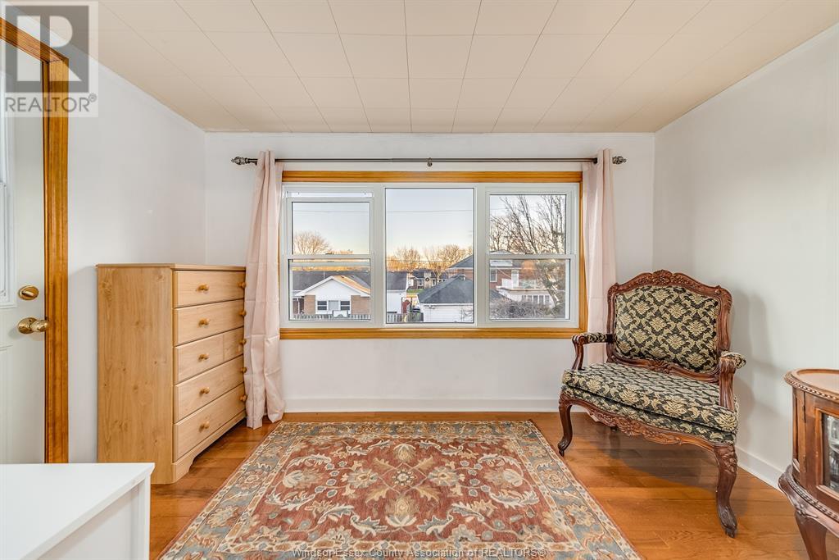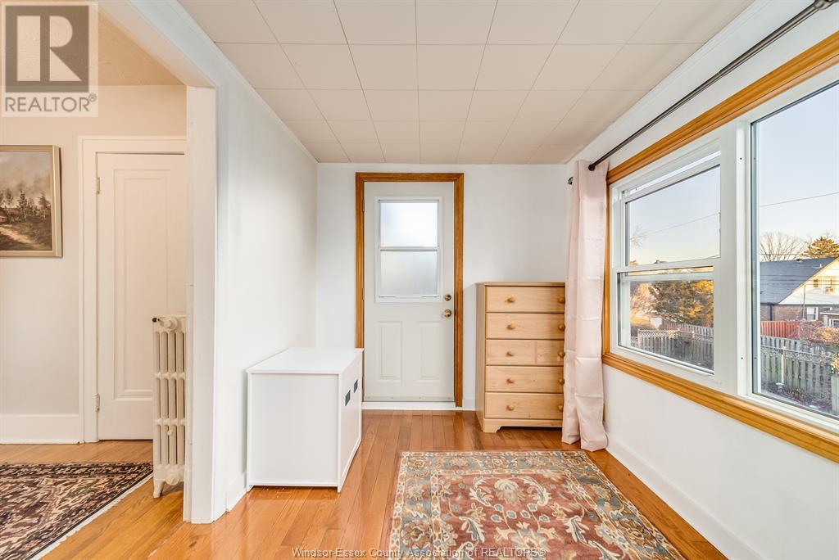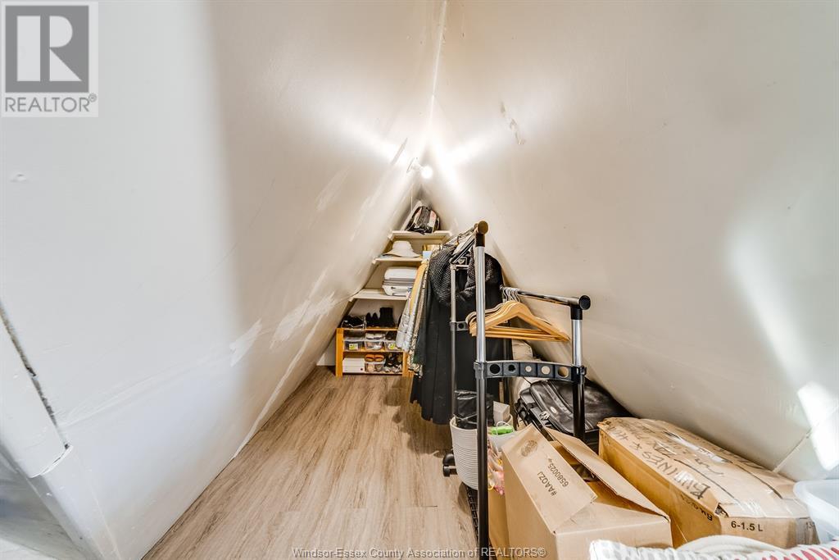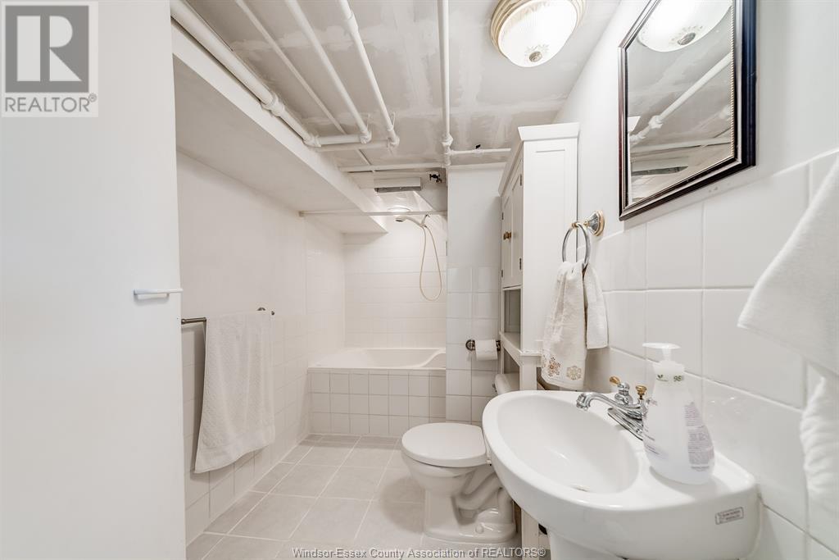The Real Group
1961 Verdun Avenue, Windsor, Ontario N8W 1P6 (27763932)
1961 Verdun Avenue Windsor, Ontario N8W 1P6
$599,900
Rare opportunity in South Walkerville, charming unique Victorian 2-story home, in quiet and prestigious neighbourhood. Features 3+1 bedrooms, 2 baths, oak hardwood floors throughout, elegant kitchen with porcelain tiles and real wood cabinets, Brazilian granite countertops, high-end stainless-steel appliances. The rich, warm tones of gum wood trims create a cozy, classic, and timeless elegance. Updates include: roof, siding, electrical, plumbing, windows, entrance door, patio, sliding door, and newer energy-efficient Rinnai (2021) gas condensing boiler that provides heating and hot water. A well-insulated house and a sealed exterior brick wall provide insulation and make this home energy efficient. Loft offers an additional bedroom/office. Side entrance to the basement, with possibility for rental. Backyard perfect for relaxing or entertaining with above-ground pool, deck, and gazebo. (id:55983)
Open House
This property has open houses!
1:00 pm
Ends at:3:00 pm
1:00 pm
Ends at:3:00 pm
Property Details
| MLS® Number | 25000116 |
| Property Type | Single Family |
| Neigbourhood | South Walkerville |
| Features | Double Width Or More Driveway, Concrete Driveway, Finished Driveway, Front Driveway |
| PoolType | Above Ground Pool |
Building
| BathroomTotal | 2 |
| BedroomsAboveGround | 3 |
| BedroomsBelowGround | 1 |
| BedroomsTotal | 4 |
| Appliances | Dishwasher, Refrigerator, Stove |
| ConstructionStyleAttachment | Detached |
| ExteriorFinish | Aluminum/vinyl, Brick |
| FireplaceFuel | Wood |
| FireplacePresent | Yes |
| FireplaceType | Woodstove |
| FlooringType | Ceramic/porcelain, Hardwood, Laminate |
| FoundationType | Block |
| HeatingFuel | Natural Gas |
| HeatingType | Boiler, Radiator |
| StoriesTotal | 2 |
| Type | House |
Parking
| Carport |
Land
| Acreage | No |
| SizeIrregular | 41x104 |
| SizeTotalText | 41x104 |
| ZoningDescription | Rd1.2 |
Rooms
| Level | Type | Length | Width | Dimensions |
|---|---|---|---|---|
| Second Level | 4pc Bathroom | Measurements not available | ||
| Second Level | Sunroom | Measurements not available | ||
| Second Level | Bedroom | Measurements not available | ||
| Second Level | Bedroom | Measurements not available | ||
| Second Level | Primary Bedroom | Measurements not available | ||
| Basement | Utility Room | Measurements not available | ||
| Basement | Storage | Measurements not available | ||
| Basement | Bedroom | Measurements not available | ||
| Basement | Laundry Room | Measurements not available | ||
| Main Level | Eating Area | Measurements not available | ||
| Main Level | Kitchen | Measurements not available | ||
| Main Level | Dining Room | Measurements not available | ||
| Main Level | Living Room | Measurements not available | ||
| Main Level | Foyer | Measurements not available |
https://www.realtor.ca/real-estate/27763932/1961-verdun-avenue-windsor
Interested?
Contact us for more information






