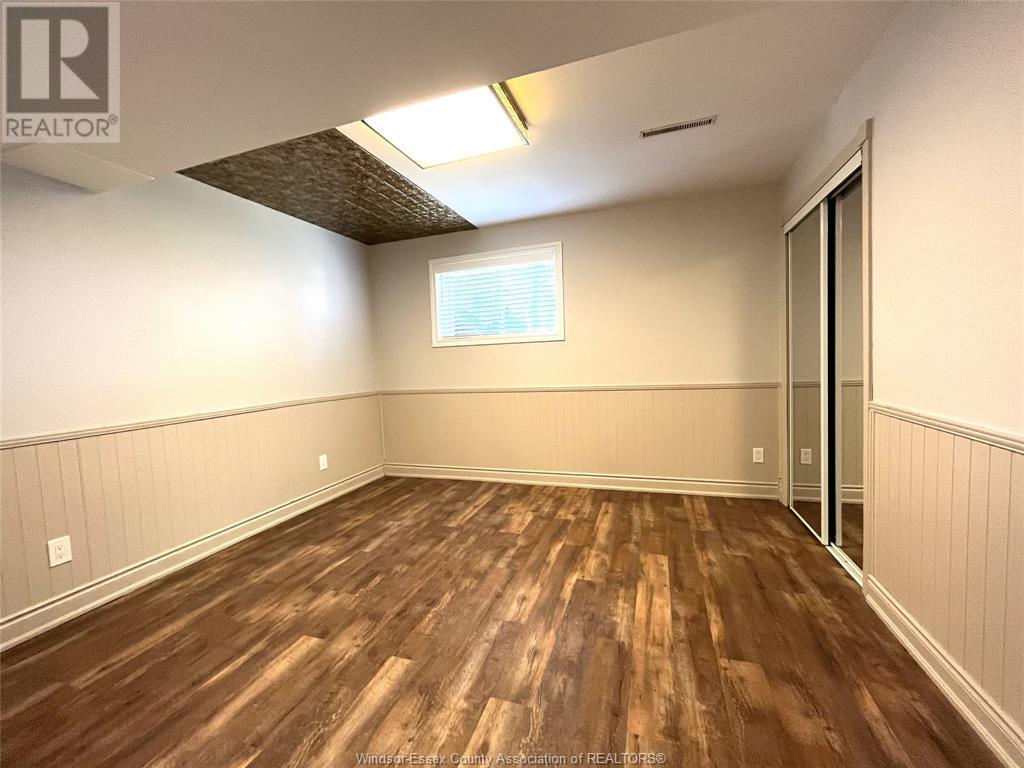5 Bedroom
2 Bathroom
Raised Ranch
Central Air Conditioning
Forced Air, Furnace
Landscaped
$699,000
ABSOLUTELY STUNNING EXTRA LRG R-RANCH 3+2 BEDROOM 2 FULL BATHS IN ONE OF HIGHLY DESIRABLE TECUMSEH AREA. MAIN FLOOR OFFERS SPACIOUS LIV RM, VAULTED CEILINGS & OVERSIZED WINDOWS, DIN RM, CUSTOM KITCHEN WITH ISLAND, GRANITE TOPS, STAINLESS STEEL APPLIANCES. THREE BRMS, 5 PIECE BATH. LARGE TWO LEVEL DECK. FULLY FINISHED BASEMENT OFFERS LARGE FAMILY RM, 2 BDRMS, 2ND BATH, GRADE ENTRANCE & LAUNDRY RM, NEWER AC/FURNACE/ROOF,NEWLY PAINTED, 2 CAR GARAGE, 6 CAR CONCRETE DRIVEWAY,12 x 14 GAZEBO, 8 x 10 SHED,VINYL FENCE,LANDSCAPED FT AND BACK YARDS,AUTOMATED SPRINKLER SYSTEM,CLOSE TO HIGHLY RATED VISTA ACADEMY ELEMENTARY AND HIGH SCHOOLS, PARKS, TRAILS, CLOSE TO HIGHWAY, MAJOR STORES,MUCH MORE, CALL L/S FOR PRIVATE SHOWING (id:55983)
Property Details
|
MLS® Number
|
24025102 |
|
Property Type
|
Single Family |
|
Features
|
Double Width Or More Driveway, Concrete Driveway, Finished Driveway, Front Driveway |
Building
|
BathroomTotal
|
2 |
|
BedroomsAboveGround
|
3 |
|
BedroomsBelowGround
|
2 |
|
BedroomsTotal
|
5 |
|
Appliances
|
Dishwasher, Dryer, Garburator, Microwave Range Hood Combo, Refrigerator, Stove, Washer |
|
ArchitecturalStyle
|
Raised Ranch |
|
ConstructionStyleAttachment
|
Detached |
|
CoolingType
|
Central Air Conditioning |
|
ExteriorFinish
|
Aluminum/vinyl, Brick |
|
FlooringType
|
Ceramic/porcelain, Hardwood |
|
FoundationType
|
Block |
|
HeatingFuel
|
Natural Gas |
|
HeatingType
|
Forced Air, Furnace |
|
Type
|
House |
Parking
Land
|
Acreage
|
No |
|
FenceType
|
Fence |
|
LandscapeFeatures
|
Landscaped |
|
SizeIrregular
|
75x119.91 |
|
SizeTotalText
|
75x119.91 |
|
ZoningDescription
|
Res |
Rooms
| Level |
Type |
Length |
Width |
Dimensions |
|
Lower Level |
Office |
|
|
Measurements not available |
|
Lower Level |
Living Room |
|
|
Measurements not available |
|
Lower Level |
3pc Bathroom |
|
|
Measurements not available |
|
Lower Level |
Bedroom |
|
|
Measurements not available |
|
Lower Level |
Family Room |
|
|
Measurements not available |
|
Main Level |
Eating Area |
|
|
Measurements not available |
|
Main Level |
Family Room |
|
|
Measurements not available |
|
Main Level |
Dining Room |
|
|
Measurements not available |
|
Main Level |
5pc Bathroom |
|
|
Measurements not available |
|
Main Level |
Kitchen |
|
|
Measurements not available |
|
Main Level |
Primary Bedroom |
|
|
Measurements not available |
|
Main Level |
Bedroom |
|
|
Measurements not available |
|
Main Level |
Bedroom |
|
|
Measurements not available |
|
Main Level |
Foyer |
|
|
Measurements not available |
https://www.realtor.ca/real-estate/27571511/2005-shawnee-tecumseh









































