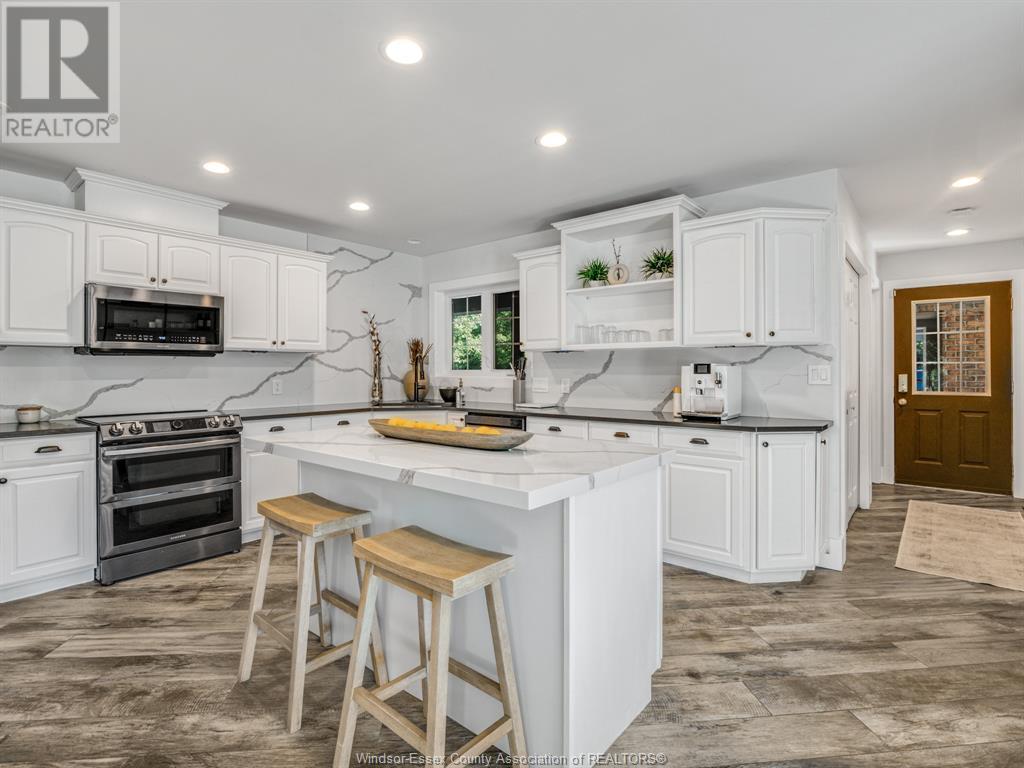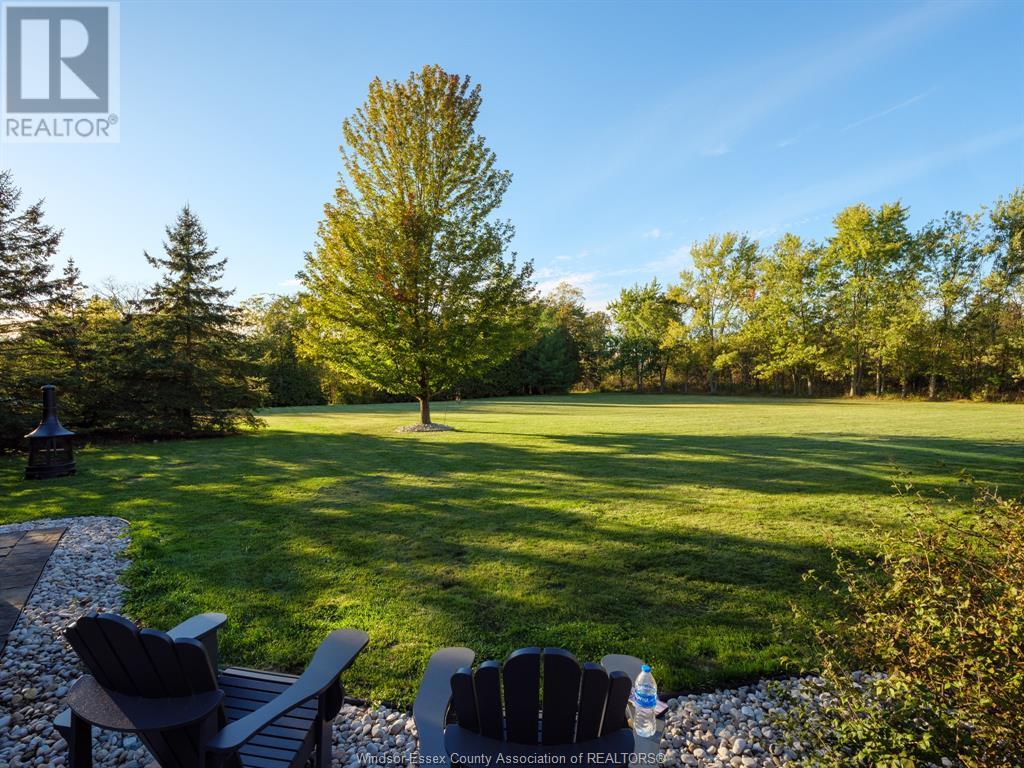4 Bedroom
4 Bathroom
2687 sqft
Ranch
Fireplace
Central Air Conditioning
Forced Air
Landscaped
$1,499,900
Discover over 7 acres of privacy and tranquility. This sprawling ranch home boasts an abundance of natural light and stunning views of your own forest. Experience luxury in this fully updated residence showcasing stylish finishes, state-of-the-art appliances, and meticulous attention to detail. In addition to the 2687 sq feet on the main level, the finished lower level includes a spacious workout room with commercial-grade gym flooring. Recreation and office space, full bathroom, and a wrap-around cellar and grade entrance. Upgrades include plumbing in 2021 a sump pump in 2024, the furnace, and air conditioning in 2023. The garage is equipped with a 240-volt outlet for electric vehicles. Enjoy relaxing on the covered back porch taking in nature and its beauty complete with an electric fence for your pets. This property is a must-see for those seeking a private escape! Please contact the listing broker for additional features. (id:55983)
Business
|
BusinessType
|
Agriculture, Forestry, Fishing and Hunting |
|
BusinessSubType
|
Hobby farm |
Property Details
|
MLS® Number
|
24026501 |
|
Property Type
|
Single Family |
|
Features
|
Ravine, Hobby Farm, Gravel Driveway, Interlocking Driveway, Side Driveway |
Building
|
BathroomTotal
|
4 |
|
BedroomsAboveGround
|
3 |
|
BedroomsBelowGround
|
1 |
|
BedroomsTotal
|
4 |
|
Appliances
|
Dishwasher, Dryer, Refrigerator, Stove, Washer |
|
ArchitecturalStyle
|
Ranch |
|
ConstructedDate
|
2003 |
|
CoolingType
|
Central Air Conditioning |
|
ExteriorFinish
|
Aluminum/vinyl, Brick |
|
FireplaceFuel
|
Gas |
|
FireplacePresent
|
Yes |
|
FireplaceType
|
Insert |
|
FlooringType
|
Carpeted, Ceramic/porcelain, Hardwood, Laminate |
|
FoundationType
|
Concrete |
|
HalfBathTotal
|
1 |
|
HeatingFuel
|
Natural Gas |
|
HeatingType
|
Forced Air |
|
StoriesTotal
|
1 |
|
SizeInterior
|
2687 Sqft |
|
TotalFinishedArea
|
2687 Sqft |
|
Type
|
House |
Parking
|
Attached Garage
|
|
|
Garage
|
|
|
Other
|
|
Land
|
Acreage
|
No |
|
LandscapeFeatures
|
Landscaped |
|
Sewer
|
Septic System |
|
SizeIrregular
|
7.35x |
|
SizeTotalText
|
7.35x |
|
ZoningDescription
|
R3 |
Rooms
| Level |
Type |
Length |
Width |
Dimensions |
|
Second Level |
2pc Bathroom |
|
|
Measurements not available |
|
Lower Level |
3pc Ensuite Bath |
|
|
Measurements not available |
|
Lower Level |
Utility Room |
|
|
Measurements not available |
|
Lower Level |
Fruit Cellar |
|
|
Measurements not available |
|
Lower Level |
Recreation Room |
|
|
Measurements not available |
|
Lower Level |
Other |
|
|
Measurements not available |
|
Lower Level |
Office |
|
|
Measurements not available |
|
Lower Level |
Office |
|
|
Measurements not available |
|
Lower Level |
Bedroom |
|
|
Measurements not available |
|
Main Level |
5pc Ensuite Bath |
|
|
Measurements not available |
|
Main Level |
4pc Bathroom |
|
|
Measurements not available |
|
Main Level |
Bedroom |
|
|
Measurements not available |
|
Main Level |
Bedroom |
|
|
Measurements not available |
|
Main Level |
Primary Bedroom |
|
|
Measurements not available |
|
Main Level |
Laundry Room |
|
|
Measurements not available |
|
Main Level |
Kitchen |
|
|
Measurements not available |
|
Main Level |
Dining Room |
|
|
Measurements not available |
|
Main Level |
Living Room/fireplace |
|
|
Measurements not available |
|
Main Level |
Foyer |
|
|
Measurements not available |
https://www.realtor.ca/real-estate/27596815/2055-belle-river-road-lakeshore



















































