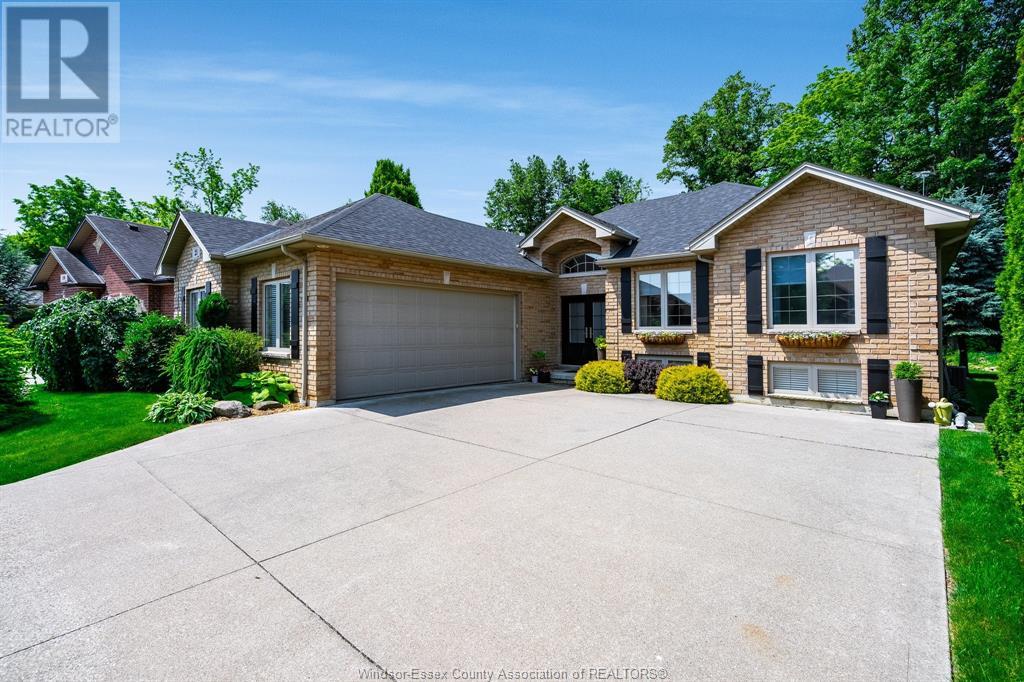5 Bedroom
3 Bathroom
Ranch
Fireplace
Inground Pool
Central Air Conditioning, Fully Air Conditioned
Forced Air, Furnace
Landscaped
$899,000
Welcome to this beautifully updated 3+2 bedroom, 3 bathroom ranch-style home, perfectly situated on a peaceful ravine lot in a quiet, family-friendly subdivision. Surrounded by nature yet just minutes from town, schools, parks, and everyday conveniences, this location offers the best of both worlds. Step into your own backyard paradise featuring a stunning saltwater pool—ideal for summer fun and entertaining. Inside, the open-concept layout is bright and inviting, with a modern kitchen, spacious living areas, and generous bedrooms. The fully finished basement adds two additional bedrooms, a full bath, and a large family room—perfect for guests, teens, or in-laws. This home is the perfect blend of comfort, convenience, and outdoor living. Buyer to verify any and all information provided. (id:55983)
Property Details
|
MLS® Number
|
25016404 |
|
Property Type
|
Single Family |
|
Features
|
Ravine, Double Width Or More Driveway, Finished Driveway, Front Driveway |
|
Pool Type
|
Inground Pool |
Building
|
Bathroom Total
|
3 |
|
Bedrooms Above Ground
|
3 |
|
Bedrooms Below Ground
|
2 |
|
Bedrooms Total
|
5 |
|
Appliances
|
Dishwasher, Dryer, Microwave Range Hood Combo, Refrigerator, Stove, Washer |
|
Architectural Style
|
Ranch |
|
Constructed Date
|
2007 |
|
Construction Style Attachment
|
Detached |
|
Cooling Type
|
Central Air Conditioning, Fully Air Conditioned |
|
Exterior Finish
|
Brick |
|
Fireplace Fuel
|
Electric,gas |
|
Fireplace Present
|
Yes |
|
Fireplace Type
|
Insert,insert |
|
Flooring Type
|
Ceramic/porcelain |
|
Foundation Type
|
Concrete |
|
Heating Fuel
|
Natural Gas |
|
Heating Type
|
Forced Air, Furnace |
|
Stories Total
|
1 |
|
Type
|
House |
Parking
Land
|
Acreage
|
No |
|
Fence Type
|
Fence |
|
Landscape Features
|
Landscaped |
|
Size Irregular
|
56.36 X 142 |
|
Size Total Text
|
56.36 X 142 |
|
Zoning Description
|
Res |
Rooms
| Level |
Type |
Length |
Width |
Dimensions |
|
Lower Level |
Utility Room |
|
|
Measurements not available |
|
Lower Level |
Bedroom |
|
|
Measurements not available |
|
Lower Level |
Bedroom |
|
|
Measurements not available |
|
Lower Level |
4pc Bathroom |
|
|
Measurements not available |
|
Lower Level |
Family Room |
|
|
Measurements not available |
|
Main Level |
4pc Bathroom |
|
|
Measurements not available |
|
Main Level |
4pc Ensuite Bath |
|
|
Measurements not available |
|
Main Level |
Bedroom |
|
|
Measurements not available |
|
Main Level |
Bedroom |
|
|
Measurements not available |
|
Main Level |
Primary Bedroom |
|
|
Measurements not available |
|
Main Level |
Laundry Room |
|
|
Measurements not available |
|
Main Level |
Living Room/dining Room |
|
|
Measurements not available |
|
Main Level |
Kitchen |
|
|
Measurements not available |
|
Main Level |
Foyer |
|
|
Measurements not available |
https://www.realtor.ca/real-estate/28537975/21-primrose-kingsville



















































