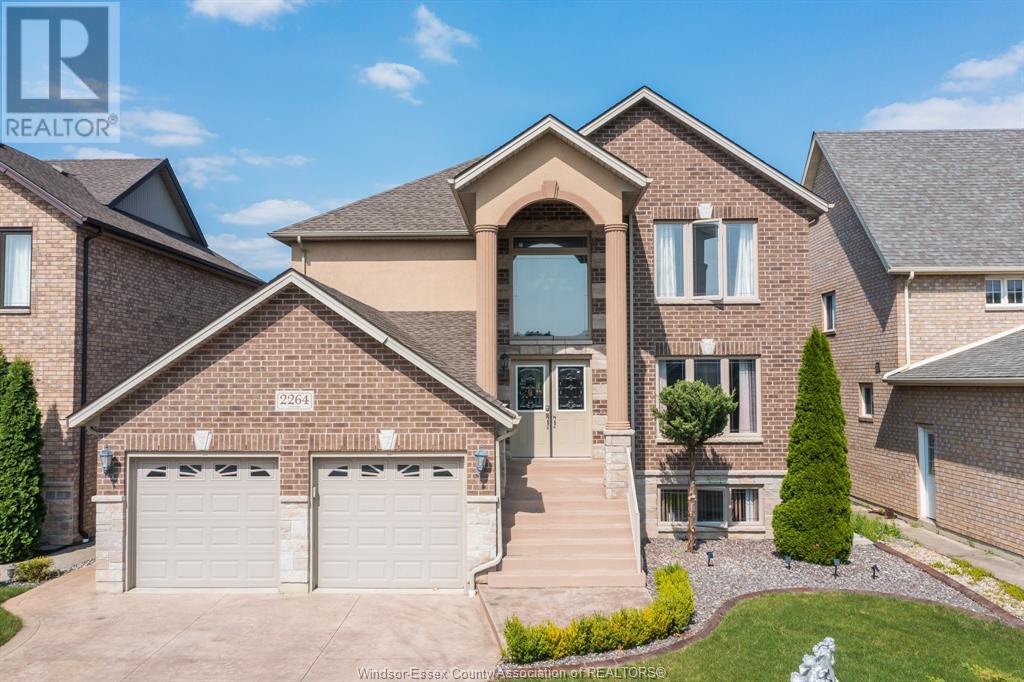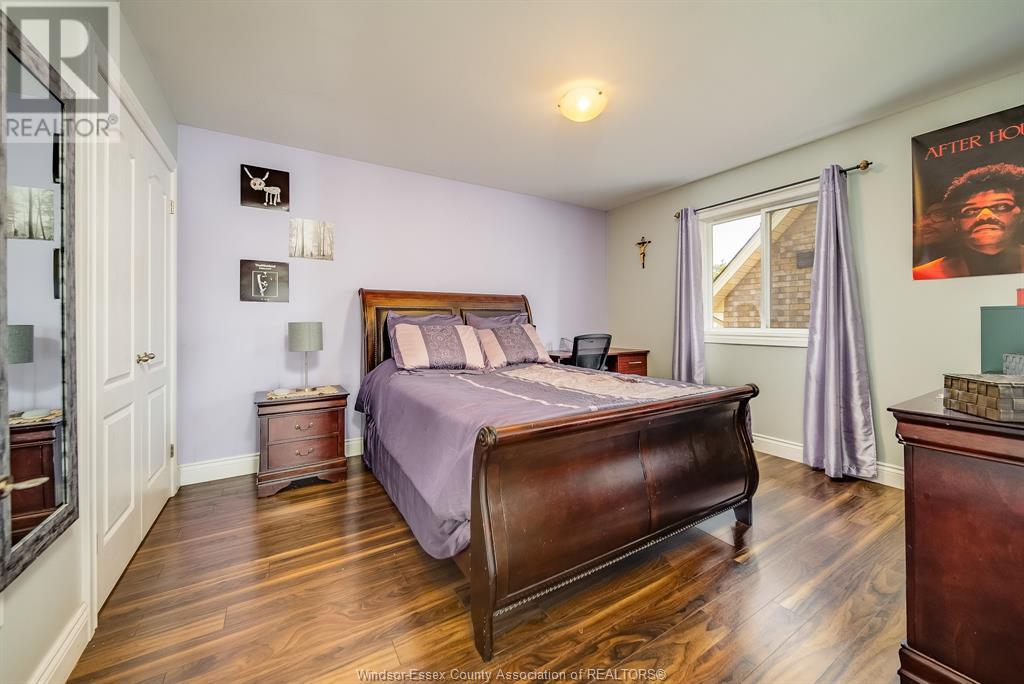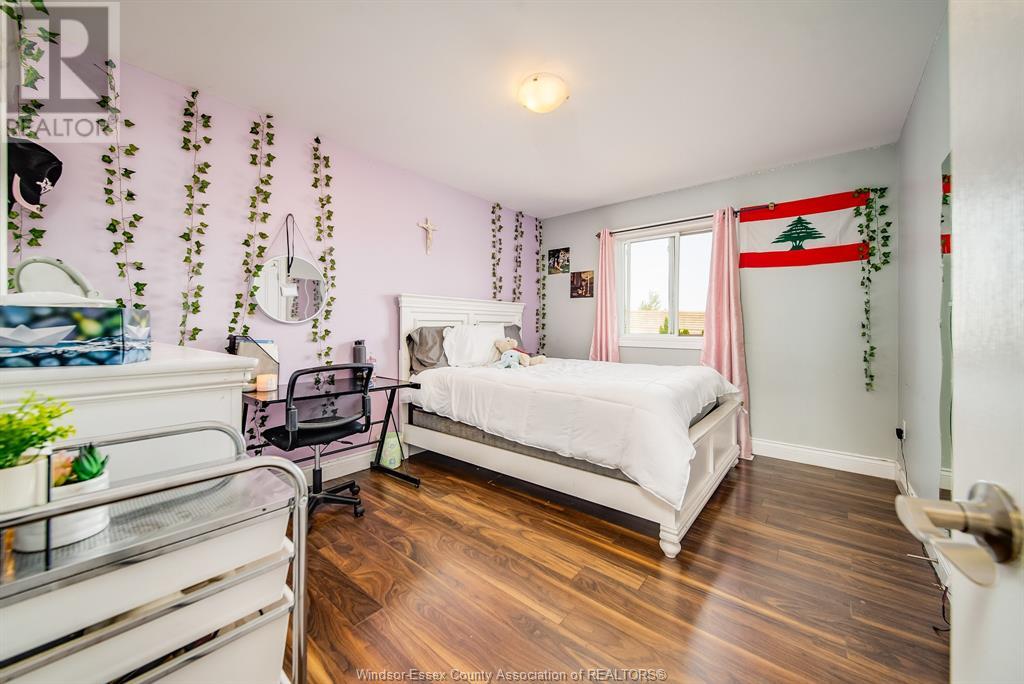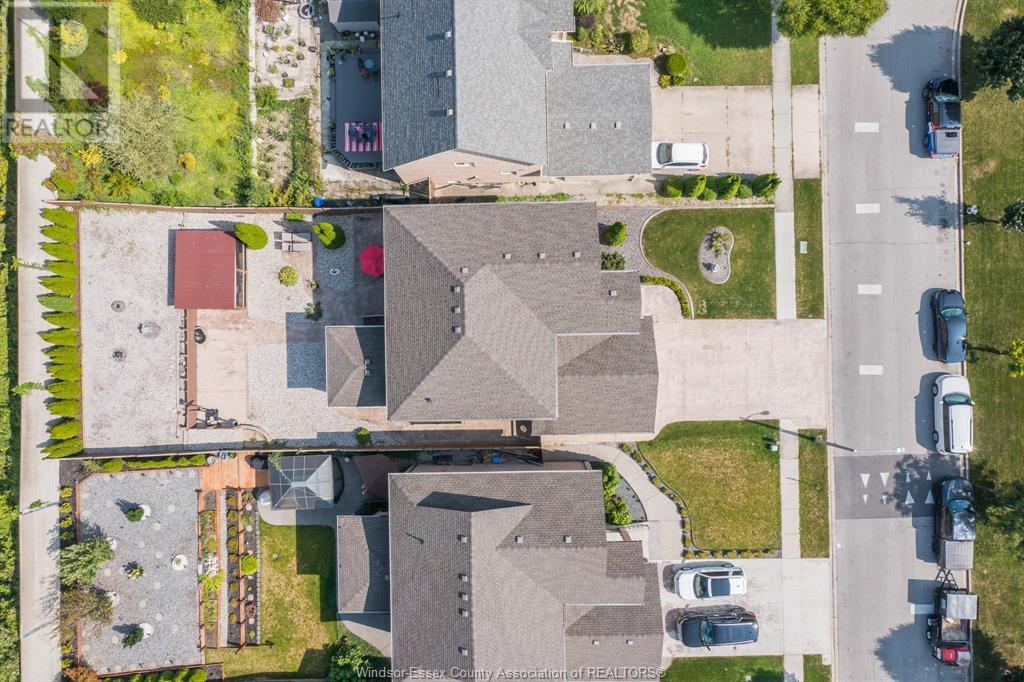The Real Group
2264 Dandurand Boulevard, Windsor, Ontario N9E 4Z7 (27331219)
2264 Dandurand Boulevard Windsor, Ontario N9E 4Z7
4 Bedroom
4 Bathroom
Fireplace
Central Air Conditioning
Forced Air, Furnace
Landscaped
$1,199,900
Stunning 2015 built 2 story brick home offering 4 spacious bedrooms and 4 bathrooms, 2nd floor laundry, 2 car garage, providing ample space for a growing family and guests. Primary bedroom with walk-in closet and ensuite bath. Enjoy a cozy sunroom, family room with fireplace, gourmet kitchen featuring granite countertops and stainless steel appliances. Basement features grade entrance and 2nd kitchen, additional living room space, full bath. Screened gazebo for outdoor entertaining. (id:55983)
Property Details
| MLS® Number | 24019547 |
| Property Type | Single Family |
| Features | Paved Driveway, Finished Driveway, Front Driveway |
Building
| BathroomTotal | 4 |
| BedroomsAboveGround | 4 |
| BedroomsTotal | 4 |
| Appliances | Dishwasher, Dryer, Microwave Range Hood Combo, Stove, Washer, Two Stoves |
| ConstructedDate | 2015 |
| ConstructionStyleAttachment | Detached |
| CoolingType | Central Air Conditioning |
| ExteriorFinish | Brick, Concrete/stucco |
| FireplaceFuel | Gas,electric |
| FireplacePresent | Yes |
| FireplaceType | Insert,insert |
| FlooringType | Carpet Over Hardwood, Ceramic/porcelain, Hardwood, Cushion/lino/vinyl |
| FoundationType | Block, Concrete |
| HalfBathTotal | 1 |
| HeatingFuel | Natural Gas |
| HeatingType | Forced Air, Furnace |
| StoriesTotal | 2 |
| Type | House |
Parking
| Garage |
Land
| Acreage | No |
| FenceType | Fence |
| LandscapeFeatures | Landscaped |
| SizeIrregular | 49.21x166.01 |
| SizeTotalText | 49.21x166.01 |
| ZoningDescription | R1.1 |
Rooms
| Level | Type | Length | Width | Dimensions |
|---|---|---|---|---|
| Second Level | 5pc Bathroom | Measurements not available | ||
| Second Level | 5pc Bathroom | Measurements not available | ||
| Second Level | Laundry Room | Measurements not available | ||
| Second Level | Bedroom | Measurements not available | ||
| Second Level | Bedroom | Measurements not available | ||
| Second Level | Bedroom | Measurements not available | ||
| Second Level | Primary Bedroom | Measurements not available | ||
| Basement | 3pc Bathroom | Measurements not available | ||
| Basement | Storage | Measurements not available | ||
| Basement | Kitchen | Measurements not available | ||
| Basement | Family Room | Measurements not available | ||
| Main Level | 2pc Bathroom | Measurements not available | ||
| Main Level | Kitchen | Measurements not available | ||
| Main Level | Foyer | Measurements not available | ||
| Main Level | Sunroom | Measurements not available | ||
| Main Level | Kitchen | Measurements not available | ||
| Main Level | Dining Room | Measurements not available | ||
| Main Level | Family Room | Measurements not available | ||
| Main Level | Living Room/fireplace | Measurements not available |
https://www.realtor.ca/real-estate/27331219/2264-dandurand-boulevard-windsor
Interested?
Contact us for more information











































