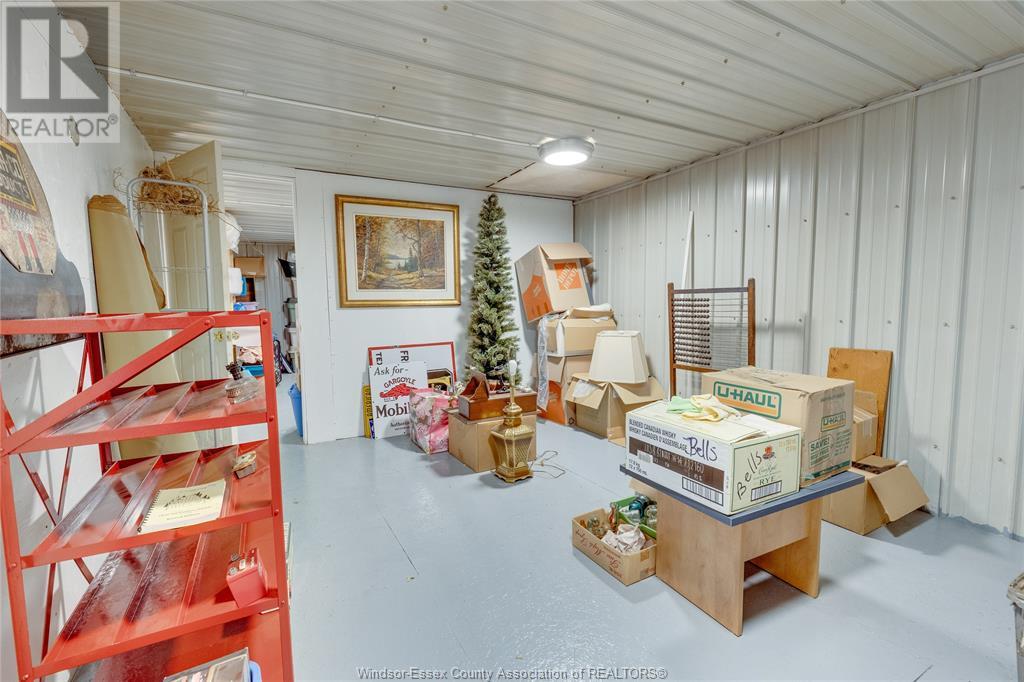3 Bedroom
2 Bathroom
Ranch
Central Air Conditioning
Forced Air, Furnace
Landscaped
$949,999
Rare find gorgeous Brick Ranch + 2 Large outbuildings on 1.39 Acres zoned A1, perfect for the hobbyist! 3 Bdrms, 2 Bths w/heated flrs, very Lrg Custom Kitchen w/roll out shelves, stunning Quartzite Counters, this home shines w/great attention to detail thru-out. Gorgeous Hardwoods, Main flr Laundry, Fam Rm + Mudroom leading out to multi-tiered Deck plus 2 very Lrg Outbuildings. Great opportunity here with 30x60 massive heated/insulated Shop (holds 6 cars), concrete flr, 2 hydro panels: one welder's panel (220) w/6 welder's plugs, 2nd level storage/office area via steel stairs, 14' industrial overhead Garage door & additional Att Garage on side w/overhead door. This Shop even has a Lunchroom (sink, fridge, ceramic flr) + garden doors to yard. 2nd is a 30x50 Barn w/hydro/well water (previous horse stalls), heated office and two 10' overhead doors to exit rear. Driveway holds 8 cars & 17 kw generator can operate entire ppty (home & outbuildings). 2024 Taxes includes $67.54 drain charge. (id:55983)
Business
|
BusinessType
|
Agriculture, Forestry, Fishing and Hunting |
|
BusinessSubType
|
Hobby farm |
Property Details
|
MLS® Number
|
24028944 |
|
Property Type
|
Single Family |
|
EquipmentType
|
Propane Tank |
|
Features
|
Hobby Farm, Double Width Or More Driveway, Front Driveway, Gravel Driveway, Side Driveway |
|
RentalEquipmentType
|
Propane Tank |
Building
|
BathroomTotal
|
2 |
|
BedroomsAboveGround
|
3 |
|
BedroomsTotal
|
3 |
|
Appliances
|
Dishwasher, Dryer, Stove, Washer |
|
ArchitecturalStyle
|
Ranch |
|
ConstructedDate
|
1967 |
|
ConstructionStyleAttachment
|
Detached |
|
CoolingType
|
Central Air Conditioning |
|
ExteriorFinish
|
Brick |
|
FlooringType
|
Carpeted, Ceramic/porcelain, Hardwood |
|
FoundationType
|
Block |
|
HalfBathTotal
|
1 |
|
HeatingFuel
|
Propane |
|
HeatingType
|
Forced Air, Furnace |
|
StoriesTotal
|
1 |
|
Type
|
House |
Parking
Land
|
Acreage
|
No |
|
LandscapeFeatures
|
Landscaped |
|
Sewer
|
Septic System |
|
SizeIrregular
|
269x254 |
|
SizeTotalText
|
269x254 |
|
ZoningDescription
|
A1 |
Rooms
| Level |
Type |
Length |
Width |
Dimensions |
|
Main Level |
2pc Bathroom |
|
|
Measurements not available |
|
Main Level |
4pc Bathroom |
|
|
Measurements not available |
|
Main Level |
Laundry Room |
|
|
Measurements not available |
|
Main Level |
Bedroom |
|
|
Measurements not available |
|
Main Level |
Bedroom |
|
|
Measurements not available |
|
Main Level |
Bedroom |
|
|
Measurements not available |
|
Main Level |
Mud Room |
|
|
Measurements not available |
|
Main Level |
Family Room |
|
|
Measurements not available |
|
Main Level |
Eating Area |
|
|
Measurements not available |
|
Main Level |
Kitchen |
|
|
Measurements not available |
|
Main Level |
Living Room |
|
|
Measurements not available |
|
Main Level |
Foyer |
|
|
Measurements not available |
https://www.realtor.ca/real-estate/27712998/22653-coatsworth-tilbury



















































