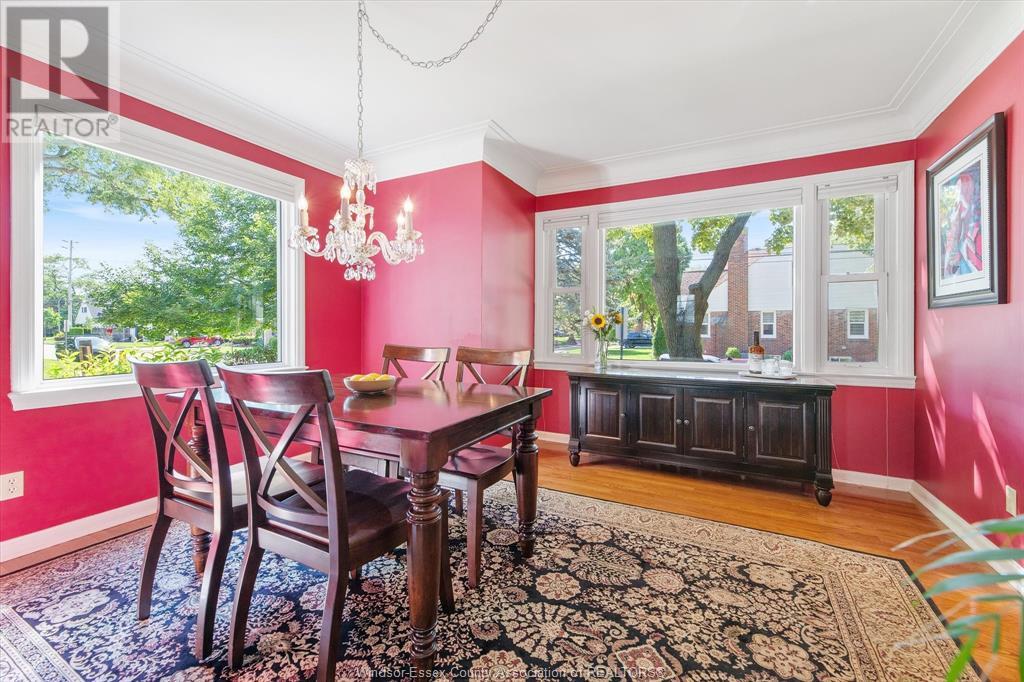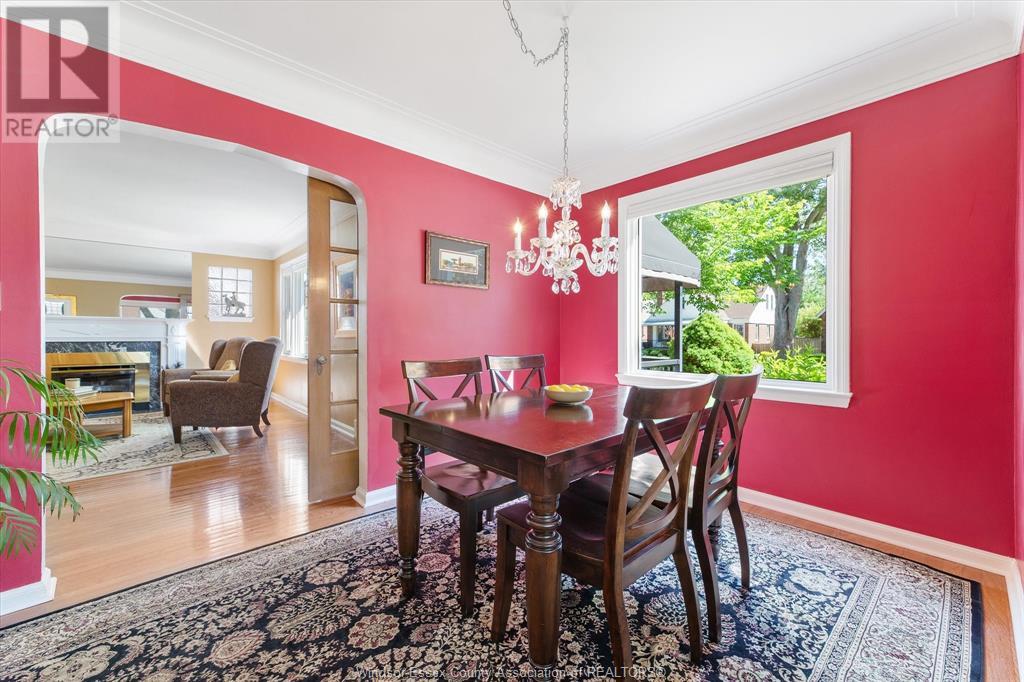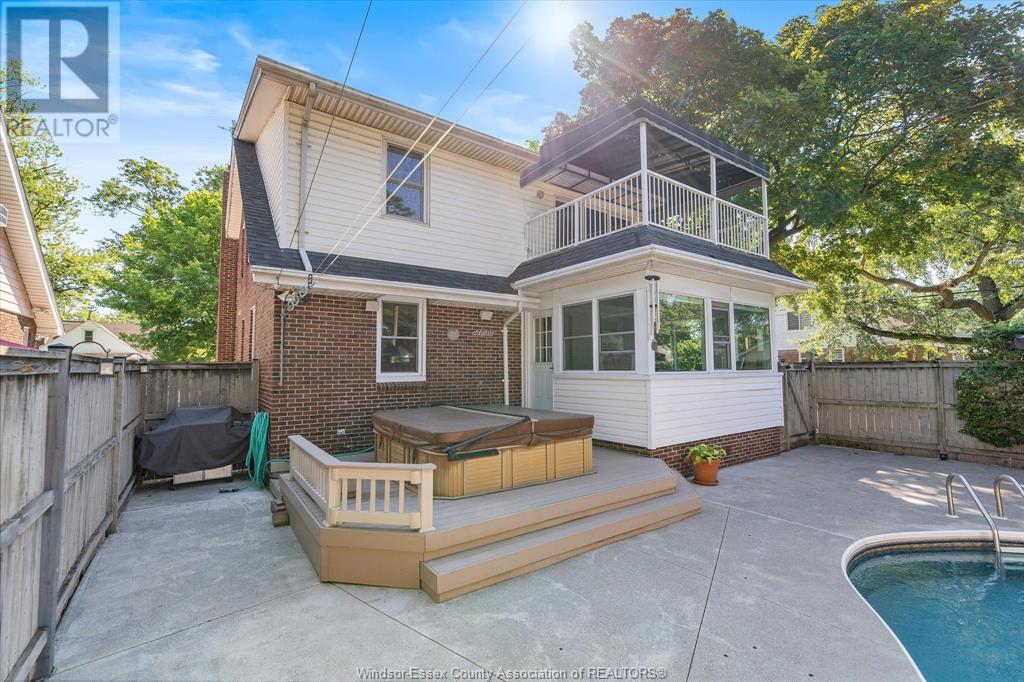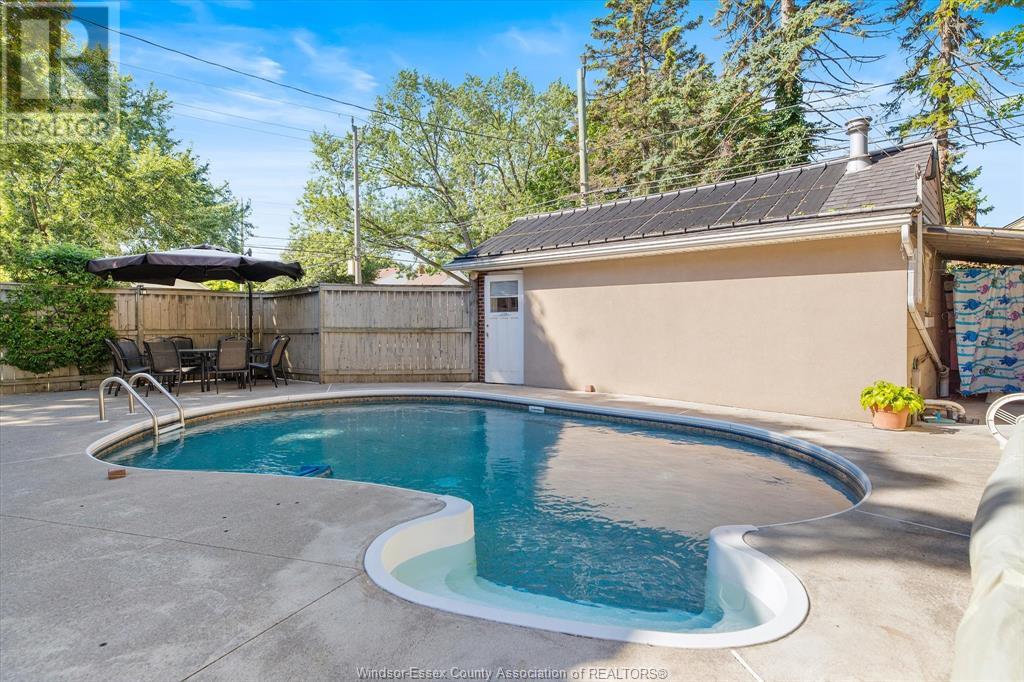5 Bedroom
3 Bathroom
2034 sqft
Fireplace
Inground Pool
Central Air Conditioning, Fully Air Conditioned
Forced Air, Furnace
Landscaped
$659,900
SOUTH WALKERVILLE IS PROUD TO PRESENT 2297 MOY. THIS HIDDEN GEM IS LOADED WITH CHARACTER AND CHARM AND HAS HAD THE SAME OWNERS FOR OVER 35 YEARS. PRIDE OF OWNERSHIP IS EVIDENT THROUGHOUT. THE MAIN FLOOR HAS A MODERN KITCHEN, DINING ROOM AND A COZY LIVING ROOM AS WELL AS A SPACIOUS PRIMARY BEDROOM WITH DOUBLE CLOSETS. THERE IS ALSO A 4 PCE BATH, A DEN AND A FOUR-SEASON SUNROOM THAT OVERLOOKS THE STUNNING BACKYARD. UPSTAIRS YOU WILL FIND THREE LARGE BEDROOMS, A 4 PCE BATHROOM AND AN OFFICE. THE SECOND LEVEL HAS LOTS OF NATURAL LIGHT AND A BEAUTIFUL COVERED BALCONY, WHICH IS THE PERFECT PLACE FOR YOUR MORNING COFFEE! DOWNSTAIRS YOU WILL FIND A FAMILY ROOM, A BEDROOM, A 2 PCE BATH, A LAUNDRY ROOOM AND LOTS OF STORAGE. THE BACKYARD IS A PRIVATE OASIS AND THE PERFECT PLACE TO ENTERTAIN. THERE IS A HEATED INGROUND POOL AND A HOT TUB. THIS HOUSE ALSO HAS A DETACHED GARAGE AND A DOUBLE DRIVEWAY! (id:55983)
Property Details
|
MLS® Number
|
24027724 |
|
Property Type
|
Single Family |
|
Features
|
Double Width Or More Driveway, Interlocking Driveway, Side Driveway |
|
PoolFeatures
|
Pool Equipment |
|
PoolType
|
Inground Pool |
Building
|
BathroomTotal
|
3 |
|
BedroomsAboveGround
|
4 |
|
BedroomsBelowGround
|
1 |
|
BedroomsTotal
|
5 |
|
Appliances
|
Hot Tub, Dishwasher, Dryer, Microwave Range Hood Combo, Refrigerator, Stove, Washer |
|
ConstructedDate
|
1948 |
|
ConstructionStyleAttachment
|
Detached |
|
CoolingType
|
Central Air Conditioning, Fully Air Conditioned |
|
ExteriorFinish
|
Aluminum/vinyl, Brick |
|
FireplaceFuel
|
Gas,gas |
|
FireplacePresent
|
Yes |
|
FireplaceType
|
Insert,free Standing Metal |
|
FlooringType
|
Ceramic/porcelain, Cork, Hardwood, Laminate |
|
FoundationType
|
Block |
|
HalfBathTotal
|
1 |
|
HeatingFuel
|
Natural Gas |
|
HeatingType
|
Forced Air, Furnace |
|
StoriesTotal
|
2 |
|
SizeInterior
|
2034 Sqft |
|
TotalFinishedArea
|
2034 Sqft |
|
Type
|
House |
Parking
Land
|
Acreage
|
No |
|
FenceType
|
Fence |
|
LandscapeFeatures
|
Landscaped |
|
SizeIrregular
|
40x114.25 |
|
SizeTotalText
|
40x114.25 |
|
ZoningDescription
|
Rd1.2 |
Rooms
| Level |
Type |
Length |
Width |
Dimensions |
|
Second Level |
4pc Bathroom |
|
|
Measurements not available |
|
Second Level |
Bedroom |
|
|
Measurements not available |
|
Second Level |
Bedroom |
|
|
Measurements not available |
|
Second Level |
Bedroom |
|
|
Measurements not available |
|
Second Level |
Office |
|
|
Measurements not available |
|
Basement |
Storage |
|
|
Measurements not available |
|
Basement |
2pc Bathroom |
|
|
Measurements not available |
|
Basement |
Laundry Room |
|
|
Measurements not available |
|
Basement |
Family Room |
|
|
Measurements not available |
|
Basement |
Bedroom |
|
|
Measurements not available |
|
Main Level |
4pc Bathroom |
|
|
Measurements not available |
|
Main Level |
Den |
|
|
Measurements not available |
|
Main Level |
Sunroom/fireplace |
|
|
Measurements not available |
|
Main Level |
Primary Bedroom |
|
|
Measurements not available |
|
Main Level |
Dining Room |
|
|
Measurements not available |
|
Main Level |
Kitchen |
|
|
Measurements not available |
|
Main Level |
Living Room/fireplace |
|
|
Measurements not available |
|
Main Level |
Foyer |
|
|
Measurements not available |
https://www.realtor.ca/real-estate/27651281/2297-moy-avenue-windsor













































