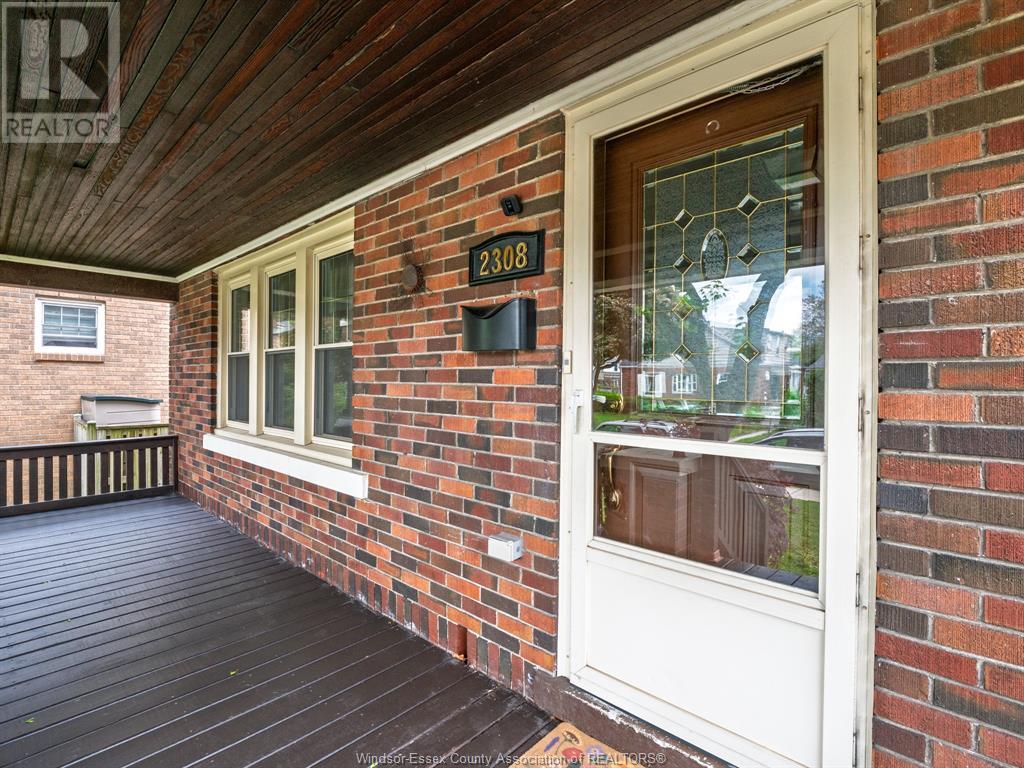The Real Group
2308 Windermere Road, Windsor, Ontario N8W 2S9 (28336801)
2308 Windermere Road Windsor, Ontario N8W 2S9
$389,000
WELCOME TO BEAUTIFUL SOUTH WALKERVILLE, THIS 4 BDRM, 2 BATH TWO STY FAMILY HOME LOCATED ON ONE OF THE MOST DESIRED STREETS IN THE AREA. WALK TO SCHOOLS, PARKS, RESTAURANTS & SHOPPING ALL MAJOR CONVENIENCES STEPS AWAY. SOME RECENT UPGRADES FOR YOU TO ENJOY ARE, MAINFLOOR FLOORING IN LIVING RM & DINING RM MAY 2025, FLOORING MAIN FLOOR BR 2022, 2ND LEVEL FLOORING 2022 & 2ND FLOOR BATH COMPLETELY RENOVATED 2021.tHIS HOME OFFERS FORMAL LIVING & DINING PLUS AN EXTRA LRG DINING AREA OFF THE UPDATED KITCHEN, MAIN FLR BDRM OR OFFICE & 4PC BATH AS WELL. 2ND FLR PROVIDES 3 BDRMS, UPDATED 4PC BATH & A COMMON AREA FOR RELAXING OR STUDY AREA FOR KIDS. LWR LVL IS PARTIALLY FINISHED FAM RM & LRG LAUNDRY, UTILITY & STORAGE AREA. THIS IS DEFINITELY A HOME NOT TO BE MISSED. (id:55983)
Open House
This property has open houses!
1:00 pm
Ends at:3:00 pm
Property Details
| MLS® Number | 25012344 |
| Property Type | Single Family |
| Neigbourhood | South Walkerville |
| Features | Ravine, Concrete Driveway, Front Driveway |
Building
| Bathroom Total | 2 |
| Bedrooms Above Ground | 4 |
| Bedrooms Total | 4 |
| Appliances | Dishwasher, Dryer, Microwave Range Hood Combo, Refrigerator, Stove, Window Air Conditioner |
| Construction Style Attachment | Detached |
| Cooling Type | Central Air Conditioning |
| Exterior Finish | Aluminum/vinyl, Brick |
| Flooring Type | Carpeted, Ceramic/porcelain, Laminate |
| Foundation Type | Block |
| Heating Fuel | Natural Gas |
| Heating Type | Forced Air |
| Stories Total | 2 |
| Type | House |
Land
| Acreage | No |
| Fence Type | Fence |
| Landscape Features | Landscaped |
| Size Irregular | 40x90.85 |
| Size Total Text | 40x90.85 |
| Zoning Description | Res |
Rooms
| Level | Type | Length | Width | Dimensions |
|---|---|---|---|---|
| Second Level | 4pc Bathroom | Measurements not available | ||
| Second Level | Den | Measurements not available | ||
| Second Level | Bedroom | Measurements not available | ||
| Second Level | Bedroom | Measurements not available | ||
| Second Level | Primary Bedroom | Measurements not available | ||
| Lower Level | Storage | Measurements not available | ||
| Lower Level | Utility Room | Measurements not available | ||
| Lower Level | Laundry Room | Measurements not available | ||
| Lower Level | Family Room | Measurements not available | ||
| Main Level | 4pc Bathroom | Measurements not available | ||
| Main Level | Eating Area | Measurements not available | ||
| Main Level | Kitchen | Measurements not available | ||
| Main Level | Bedroom | Measurements not available | ||
| Main Level | Dining Room | Measurements not available | ||
| Main Level | Living Room | Measurements not available | ||
| Main Level | Foyer | Measurements not available |
https://www.realtor.ca/real-estate/28336801/2308-windermere-road-windsor
Contact Us
Contact us for more information






































