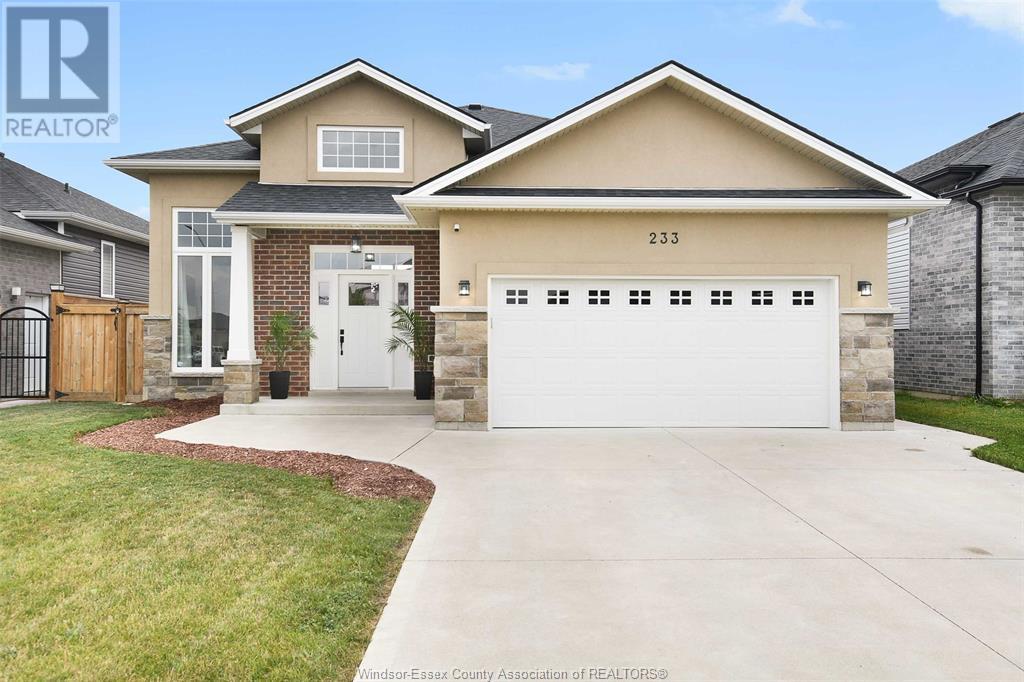3 Bedroom
2 Bathroom
Raised Ranch
Above Ground Pool
Central Air Conditioning
Forced Air, Furnace
Landscaped
$649,999
Welcome to your personal oasis in a family-friendly neighborhood! This beautiful, raised ranch offers 3 spacious beds & 2 full baths, including a private primary suite with an ensuite. It is a bright & airy open-concept layout, featuring a stunning kitchen with loads of cabinets and counter space, dining, and living area filled with abundant natural light. The patio door leads directly to your outdoor retreat, complete with a deck, hot tub, and above-ground pool, perfect for entertaining or relaxing. Pride of ownership shines throughout this home. The unfinished basement provides a blank canvas with endless potential to nearly double your living space. Located just minutes to LaSalle, Amherstburg and Windsor, this home truly offers the best of comfort, lifestyle, & location. (id:55983)
Property Details
|
MLS® Number
|
25016599 |
|
Property Type
|
Single Family |
|
Features
|
Double Width Or More Driveway, Concrete Driveway, Finished Driveway, Front Driveway |
|
Pool Features
|
Pool Equipment |
|
Pool Type
|
Above Ground Pool |
Building
|
Bathroom Total
|
2 |
|
Bedrooms Above Ground
|
3 |
|
Bedrooms Total
|
3 |
|
Appliances
|
Hot Tub, Dishwasher, Dryer, Microwave Range Hood Combo, Refrigerator, Stove, Washer |
|
Architectural Style
|
Raised Ranch |
|
Constructed Date
|
2020 |
|
Construction Style Attachment
|
Detached |
|
Cooling Type
|
Central Air Conditioning |
|
Exterior Finish
|
Aluminum/vinyl, Brick, Concrete/stucco |
|
Flooring Type
|
Carpeted, Ceramic/porcelain, Hardwood |
|
Foundation Type
|
Concrete |
|
Heating Fuel
|
Natural Gas |
|
Heating Type
|
Forced Air, Furnace |
|
Type
|
House |
Parking
|
Attached Garage
|
|
|
Garage
|
|
|
Inside Entry
|
|
Land
|
Acreage
|
No |
|
Fence Type
|
Fence |
|
Landscape Features
|
Landscaped |
|
Size Irregular
|
50.46 X 125.08 Ft |
|
Size Total Text
|
50.46 X 125.08 Ft |
|
Zoning Description
|
Res |
Rooms
| Level |
Type |
Length |
Width |
Dimensions |
|
Lower Level |
Storage |
|
|
Measurements not available |
|
Lower Level |
Utility Room |
|
|
Measurements not available |
|
Lower Level |
Laundry Room |
|
|
Measurements not available |
|
Main Level |
4pc Ensuite Bath |
|
|
Measurements not available |
|
Main Level |
4pc Bathroom |
|
|
Measurements not available |
|
Main Level |
Primary Bedroom |
|
|
Measurements not available |
|
Main Level |
Bedroom |
|
|
Measurements not available |
|
Main Level |
Bedroom |
|
|
Measurements not available |
|
Main Level |
Eating Area |
|
|
Measurements not available |
|
Main Level |
Kitchen |
|
|
Measurements not available |
|
Main Level |
Dining Room |
|
|
Measurements not available |
|
Main Level |
Living Room |
|
|
Measurements not available |
|
Main Level |
Foyer |
|
|
Measurements not available |
https://www.realtor.ca/real-estate/28544398/233-mullen-crescent-amherstburg









































