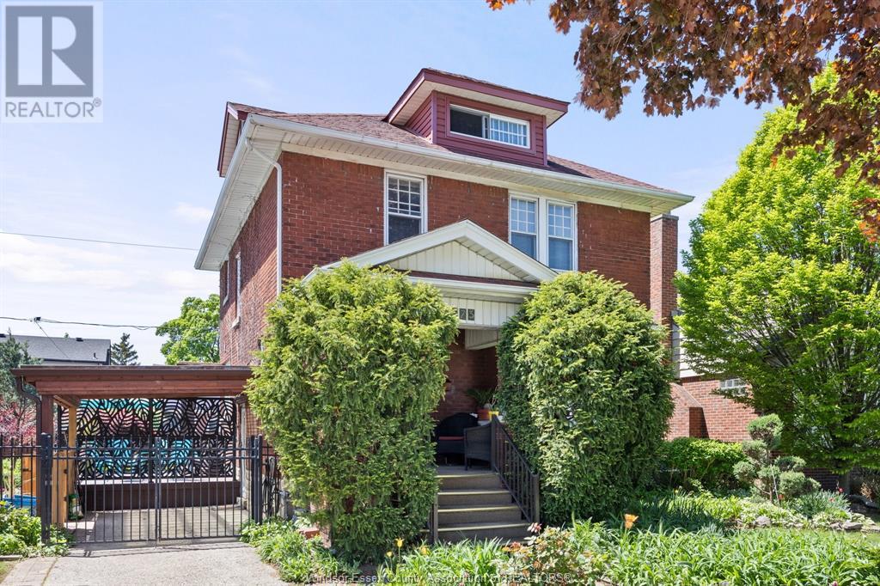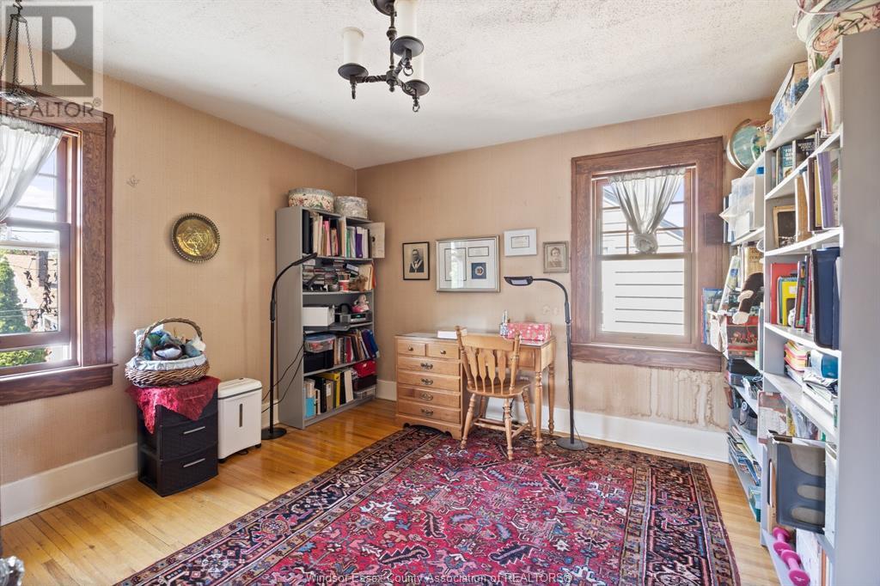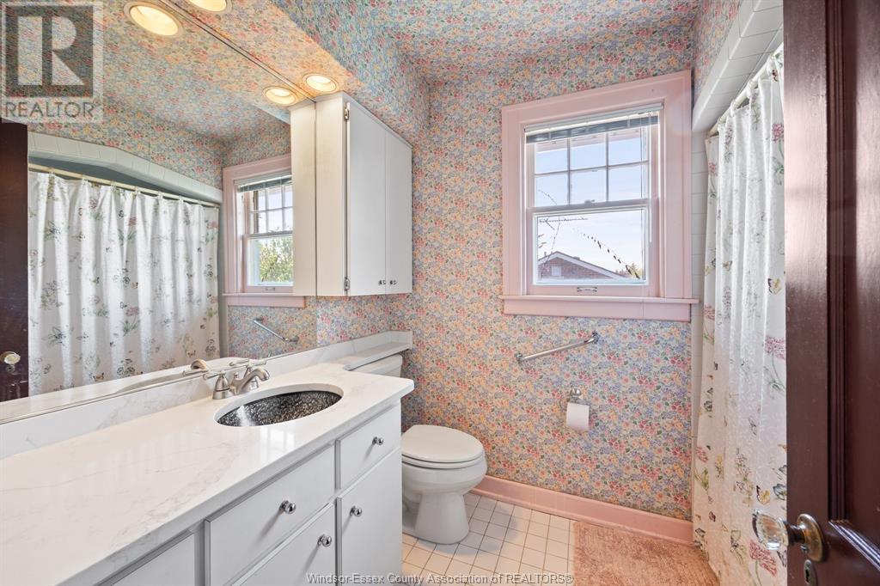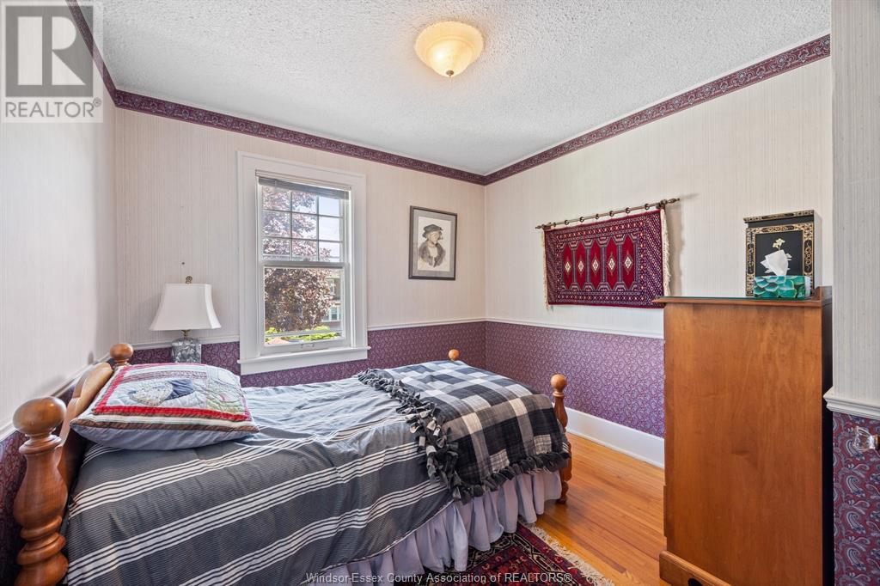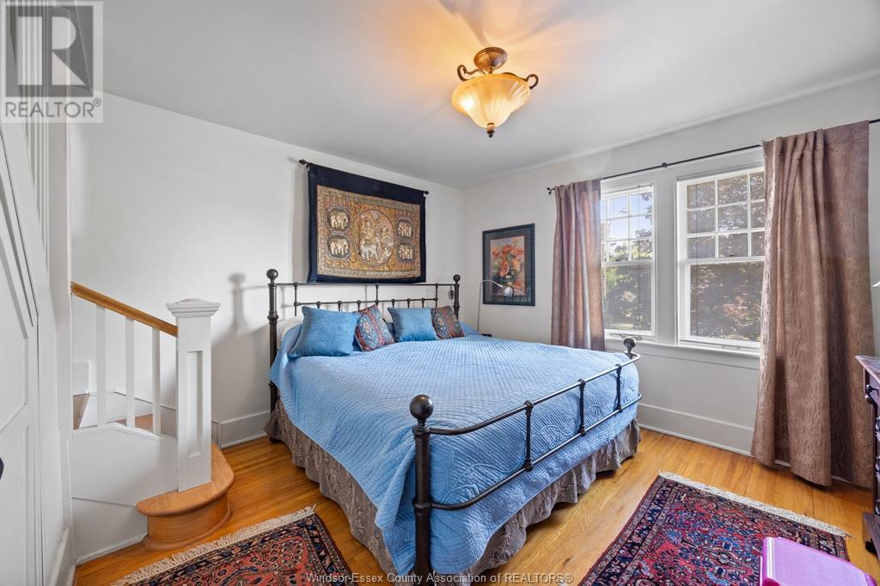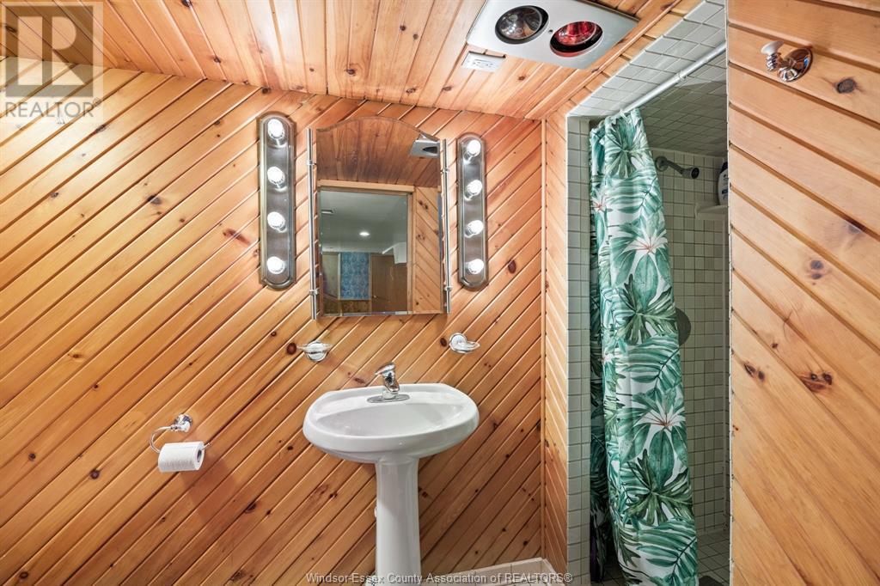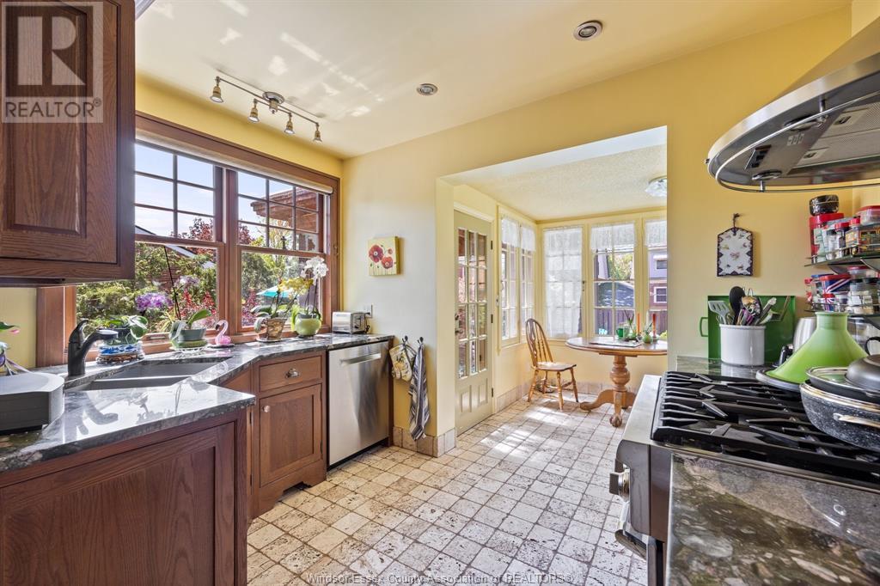The Real Group
2373 Kildare Road, Windsor, Ontario N8W 2X6 (28298200)
2373 Kildare Road Windsor, Ontario N8W 2X6
3 Bedroom
2 Bathroom
Fireplace
Inground Pool
Central Air Conditioning
Forced Air, Furnace
Landscaped
$625,000
CHARM & CHARACTER IN THIS LOVED FAMILY HOME WITH CARPORT AND INGROUND POOL. LOVELY GARDENS WITH NEW DECK IN 2024 TO SIT AND ENJOY YOUR SIDE YARD. This 3 bedroom, 2 bath home with new kitchen in 2021(OVER GAS STOVE IS WATER FOR POT FILLING) and eat-in area(HEATED FLOOR) to enjoy the beautiful staycation rear yard. A dormer on the 3rd level with many uses for playroom, hobby room, etc. Lower level can be family room, games room or 4th bedroom with loads of storage. Many upgrades, see list in documents. You will love the location in South Walkerville, that is close to parks and all amenities. (id:55983)
Property Details
| MLS® Number | 25011864 |
| Property Type | Single Family |
| Neigbourhood | South Walkerville |
| Features | Paved Driveway, Finished Driveway |
| Pool Type | Inground Pool |
Building
| Bathroom Total | 2 |
| Bedrooms Above Ground | 3 |
| Bedrooms Total | 3 |
| Appliances | Central Vacuum, Dishwasher, Refrigerator, Stove |
| Constructed Date | 1928 |
| Construction Style Attachment | Detached |
| Cooling Type | Central Air Conditioning |
| Exterior Finish | Aluminum/vinyl, Brick |
| Fireplace Fuel | Gas |
| Fireplace Present | Yes |
| Fireplace Type | Insert |
| Flooring Type | Carpeted, Ceramic/porcelain, Hardwood |
| Foundation Type | Block |
| Heating Fuel | Natural Gas |
| Heating Type | Forced Air, Furnace |
| Stories Total | 3 |
| Type | House |
Parking
| Carport |
Land
| Acreage | No |
| Fence Type | Fence |
| Landscape Features | Landscaped |
| Size Irregular | 60.23x94.36 Ft |
| Size Total Text | 60.23x94.36 Ft |
| Zoning Description | Rd1.2 |
Rooms
| Level | Type | Length | Width | Dimensions |
|---|---|---|---|---|
| Second Level | 4pc Bathroom | Measurements not available | ||
| Second Level | Bedroom | Measurements not available | ||
| Second Level | Bedroom | Measurements not available | ||
| Second Level | Primary Bedroom | Measurements not available | ||
| Third Level | Hobby Room | Measurements not available | ||
| Lower Level | 3pc Bathroom | Measurements not available | ||
| Lower Level | Laundry Room | Measurements not available | ||
| Lower Level | Utility Room | Measurements not available | ||
| Lower Level | Storage | Measurements not available | ||
| Lower Level | Family Room | Measurements not available | ||
| Main Level | Eating Area | Measurements not available | ||
| Main Level | Kitchen | Measurements not available | ||
| Main Level | Dining Room | Measurements not available | ||
| Main Level | Living Room | Measurements not available | ||
| Main Level | Foyer | Measurements not available |
https://www.realtor.ca/real-estate/28298200/2373-kildare-road-windsor
Contact Us
Contact us for more information
