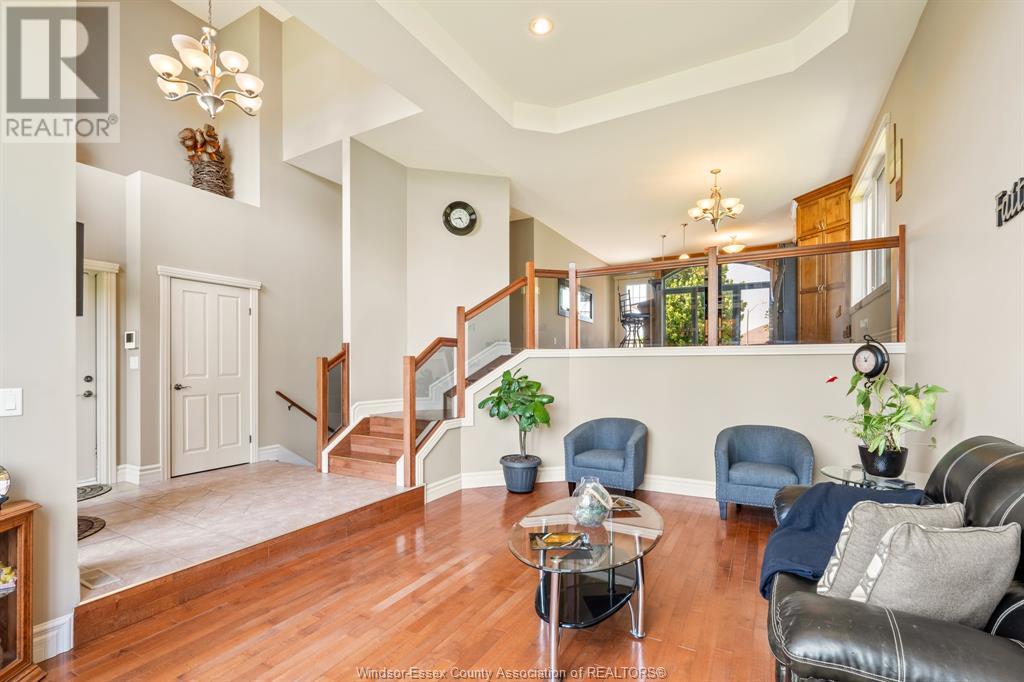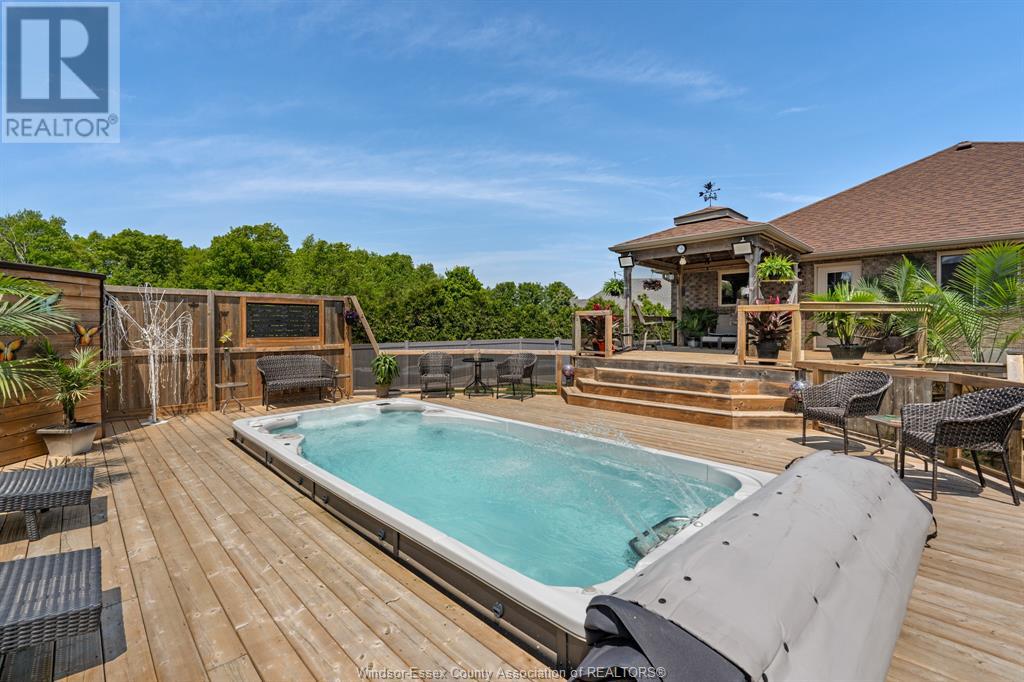4 Bedroom
3 Bathroom
Bi-Level, Raised Ranch
Fireplace
On Ground Pool
Central Air Conditioning
Forced Air, Furnace
Landscaped
$1,499,999
Explore a custom built 4-bed, 3-bath California raised ranch in Kingsville. Enter through an impressive foyer boasting an 18' ceiling, leading into an expansive kitchen & dining area. The main floor features an office, bedroom, bathroom & laundry room. Upstairs on the 3rd level, discover a secluded primary suite with a walk-in closet & ensuite featuring double sinks. The lower level offers a generous family room with a gas fireplace, home office, additional bedroom & bathroom. Uncover a bonus recreational room on the fifth level. The property boasts an attached heated 6.5 garage with storage space in the attic, along with a detached heated 32x24 workshop and an 8x16 shed. Sit back and relax in this backyard oasis featuring a multi-tiered deck, Hydropool Swim Spa, TV, fireplace & surround sound. Qualified buyers only. (id:55983)
Property Details
|
MLS® Number
|
24015335 |
|
Property Type
|
Single Family |
|
Features
|
Golf Course/parkland, Finished Driveway, Front Driveway, Side Driveway |
|
PoolType
|
On Ground Pool |
Building
|
BathroomTotal
|
3 |
|
BedroomsAboveGround
|
3 |
|
BedroomsBelowGround
|
1 |
|
BedroomsTotal
|
4 |
|
Appliances
|
Hot Tub, Dishwasher, Dryer, Microwave Range Hood Combo, Refrigerator, Stove, Washer |
|
ArchitecturalStyle
|
Bi-level, Raised Ranch |
|
ConstructedDate
|
2008 |
|
ConstructionStyleAttachment
|
Detached |
|
CoolingType
|
Central Air Conditioning |
|
ExteriorFinish
|
Brick, Concrete/stucco |
|
FireplaceFuel
|
Gas |
|
FireplacePresent
|
Yes |
|
FireplaceType
|
Insert |
|
FlooringType
|
Carpeted, Ceramic/porcelain, Hardwood, Cushion/lino/vinyl |
|
FoundationType
|
Concrete |
|
HeatingFuel
|
Natural Gas |
|
HeatingType
|
Forced Air, Furnace |
|
Type
|
House |
Parking
|
Attached Garage
|
|
|
Detached Garage
|
|
|
Heated Garage
|
|
Land
|
Acreage
|
No |
|
FenceType
|
Fence |
|
LandscapeFeatures
|
Landscaped |
|
SizeIrregular
|
0xirreg X Irreg |
|
SizeTotalText
|
0xirreg X Irreg |
|
ZoningDescription
|
Res |
Rooms
| Level |
Type |
Length |
Width |
Dimensions |
|
Second Level |
Laundry Room |
|
|
Measurements not available |
|
Second Level |
3pc Bathroom |
|
|
Measurements not available |
|
Second Level |
Bedroom |
|
|
Measurements not available |
|
Second Level |
Bedroom |
|
|
Measurements not available |
|
Second Level |
Kitchen |
|
|
Measurements not available |
|
Second Level |
Dining Room |
|
|
Measurements not available |
|
Third Level |
Primary Bedroom |
|
|
Measurements not available |
|
Third Level |
4pc Ensuite Bath |
|
|
Measurements not available |
|
Basement |
Cold Room |
|
|
Measurements not available |
|
Basement |
Recreation Room |
|
|
Measurements not available |
|
Lower Level |
Bedroom |
|
|
Measurements not available |
|
Lower Level |
Utility Room |
|
|
Measurements not available |
|
Lower Level |
Bedroom |
|
|
Measurements not available |
|
Lower Level |
Office |
|
|
Measurements not available |
|
Lower Level |
Family Room/fireplace |
|
|
Measurements not available |
|
Main Level |
Living Room |
|
|
Measurements not available |
|
Main Level |
Foyer |
|
|
Measurements not available |
https://www.realtor.ca/real-estate/27118654/24-marshwoods-boulevard-kingsville



















































