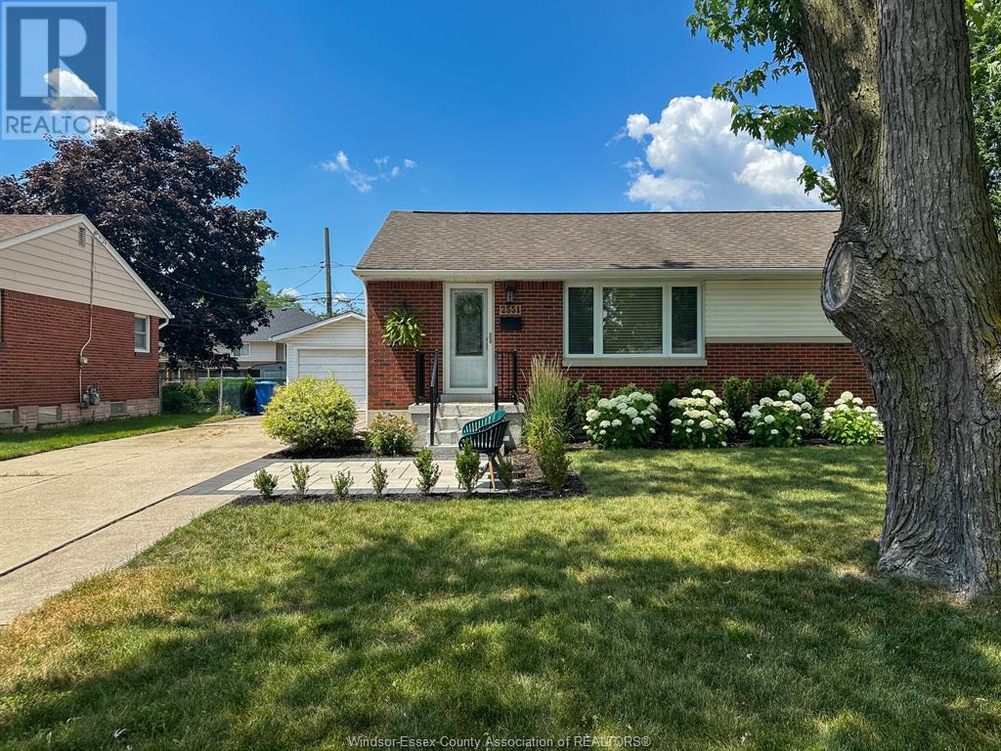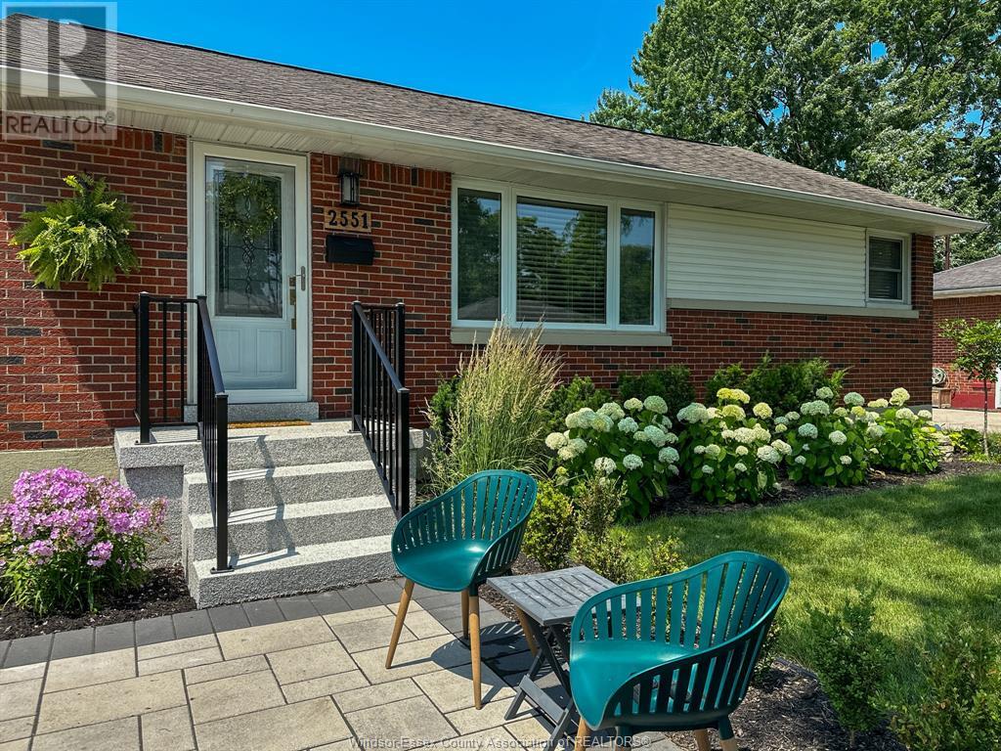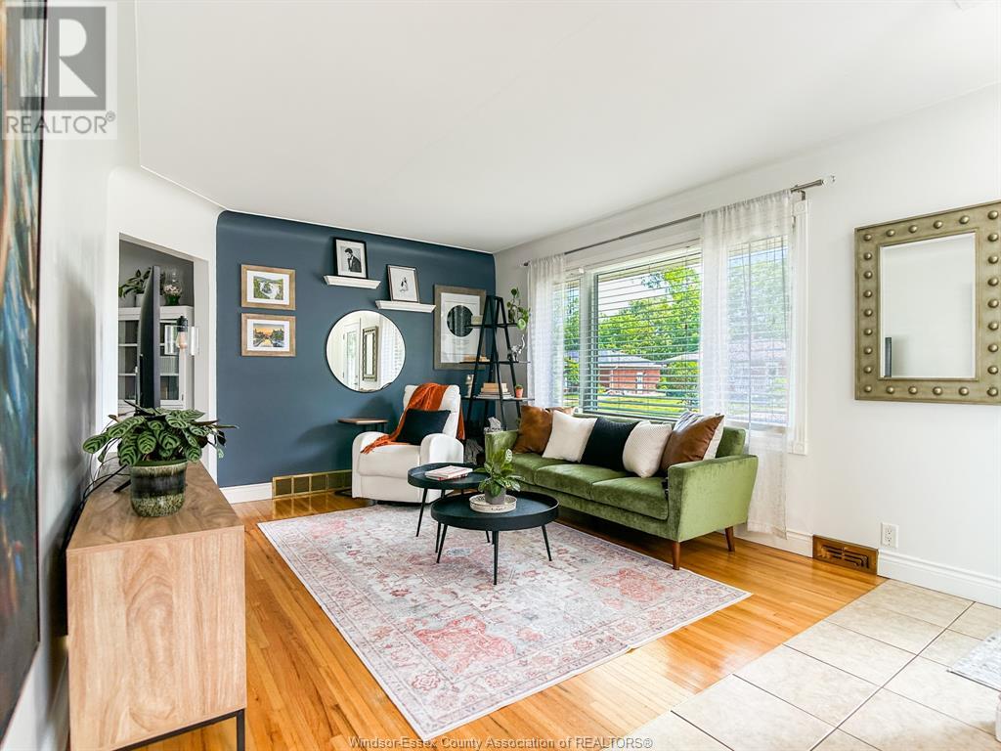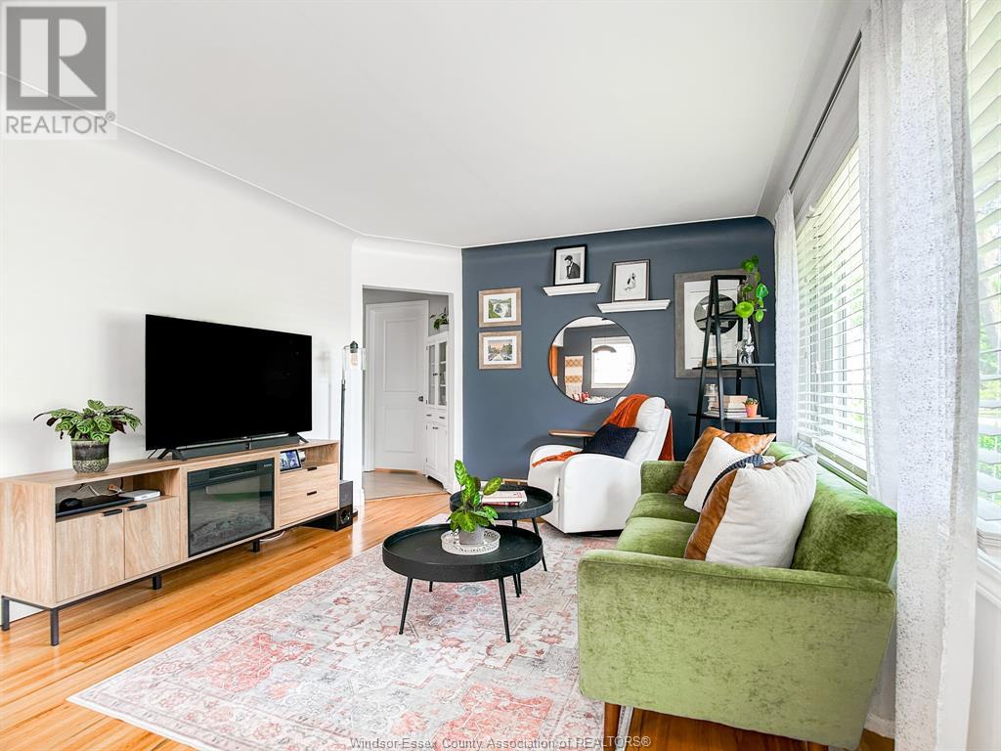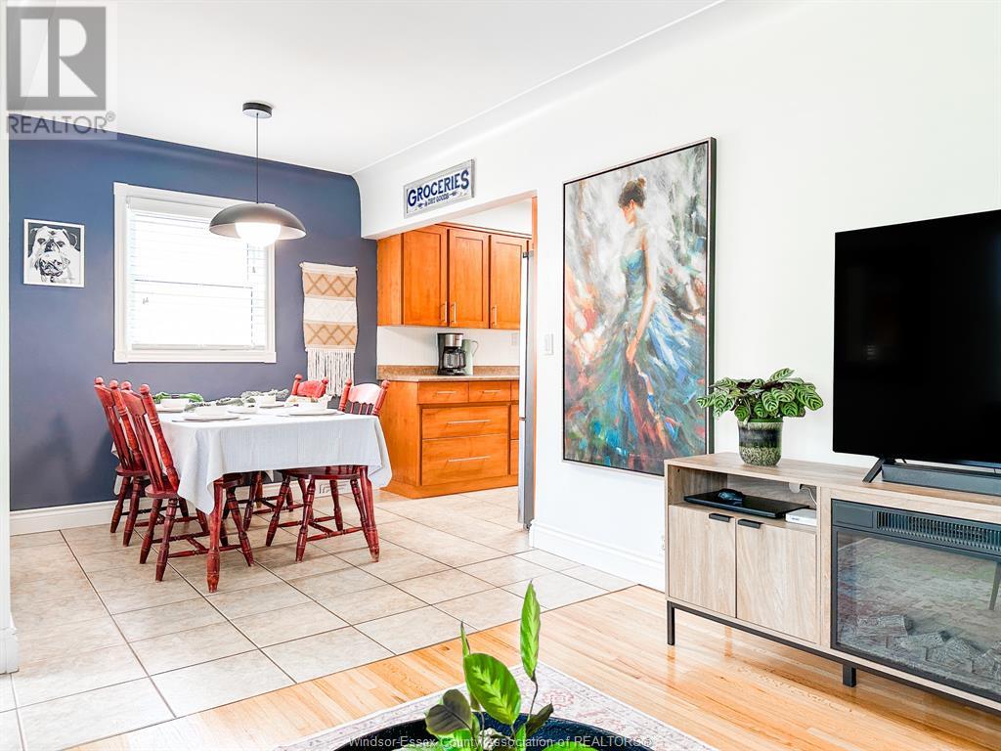3 Bedroom
2 Bathroom
Bungalow, Ranch
Inground Pool
Central Air Conditioning
Forced Air, Furnace
Landscaped
$499,900
Welcome to this beautiful home located just steps from top-rated schools (Bellewood, Massey, Notre Dame & Holy Names). This stylish 2+1 bedroom, 2 full bath ranch offers the perfect blend of comfort, function, and location. Step into the open-concept main floor featuring a kitchen with loads of cabinetry, stainless steel appliances, and a bright dining area. The cozy living room boasts hardwood floors and natural light galore. The fully finished lower level offers incredible bonus space with a spacious family room, additional bedroom, custom built-in home office, full bathroom, laundry combo, and plenty of storage/mudroom space. The backyard is your private oasis, complete with a heated in-ground pool, pool shed, and a landscaped yard—perfect for entertaining or relaxing all summer long. The extra-deep 1.5 car garage adds convenience and storage. Don't miss this rare opportunity to live in one of Windsor’s most sought-after neighbourhoods—this could be the one you’ve been waiting for! (id:55983)
Property Details
|
MLS® Number
|
25016218 |
|
Property Type
|
Single Family |
|
Neigbourhood
|
South Cameron |
|
Features
|
Finished Driveway, Side Driveway |
|
Pool Features
|
Pool Equipment |
|
Pool Type
|
Inground Pool |
Building
|
Bathroom Total
|
2 |
|
Bedrooms Above Ground
|
2 |
|
Bedrooms Below Ground
|
1 |
|
Bedrooms Total
|
3 |
|
Appliances
|
Dishwasher, Dryer, Refrigerator, Stove, Washer |
|
Architectural Style
|
Bungalow, Ranch |
|
Construction Style Attachment
|
Detached |
|
Cooling Type
|
Central Air Conditioning |
|
Exterior Finish
|
Brick |
|
Flooring Type
|
Ceramic/porcelain, Hardwood, Laminate |
|
Foundation Type
|
Block |
|
Heating Fuel
|
Natural Gas |
|
Heating Type
|
Forced Air, Furnace |
|
Stories Total
|
1 |
|
Type
|
House |
Parking
Land
|
Acreage
|
No |
|
Fence Type
|
Fence |
|
Landscape Features
|
Landscaped |
|
Size Irregular
|
60 X 107.33 Ft |
|
Size Total Text
|
60 X 107.33 Ft |
|
Zoning Description
|
Rd1.4 |
Rooms
| Level |
Type |
Length |
Width |
Dimensions |
|
Lower Level |
4pc Bathroom |
|
|
Measurements not available |
|
Lower Level |
Laundry Room |
|
|
Measurements not available |
|
Lower Level |
Family Room/fireplace |
|
|
Measurements not available |
|
Lower Level |
Storage |
|
|
Measurements not available |
|
Lower Level |
Bedroom |
|
|
Measurements not available |
|
Lower Level |
Office |
|
|
Measurements not available |
|
Main Level |
Bedroom |
|
|
Measurements not available |
|
Main Level |
Kitchen |
|
|
Measurements not available |
|
Main Level |
4pc Bathroom |
|
|
Measurements not available |
|
Main Level |
Primary Bedroom |
|
|
Measurements not available |
|
Main Level |
Dining Room |
|
|
Measurements not available |
|
Main Level |
Living Room |
|
|
Measurements not available |
|
Main Level |
Foyer |
|
|
Measurements not available |
https://www.realtor.ca/real-estate/28543166/2551-askin-windsor
